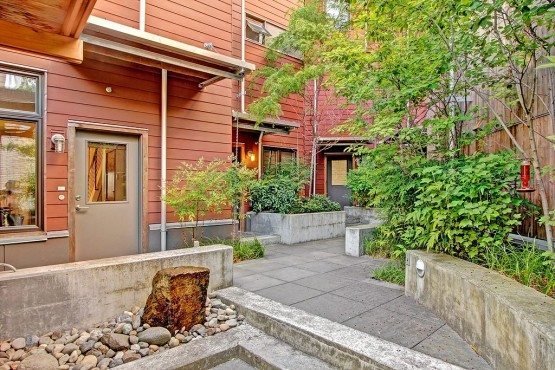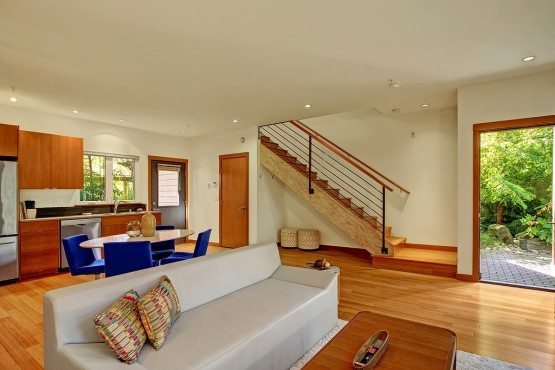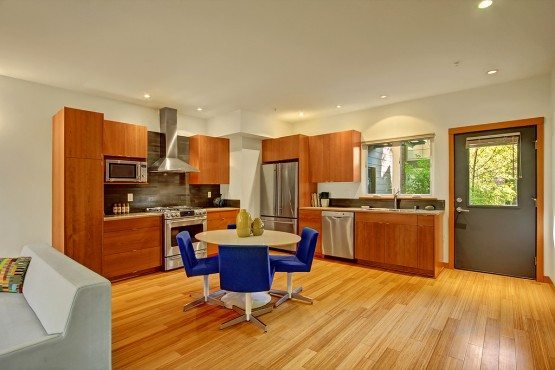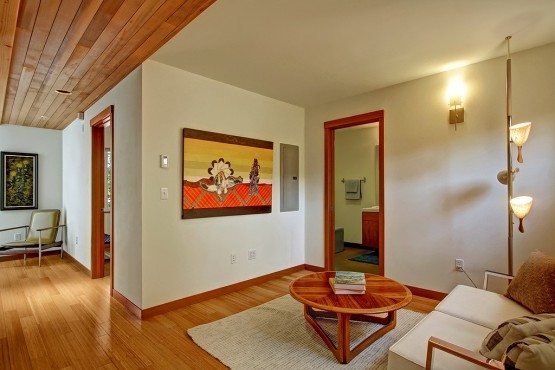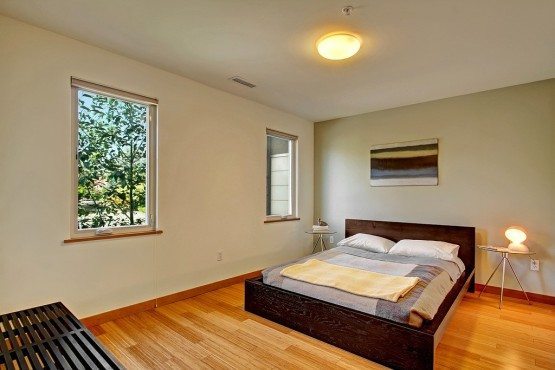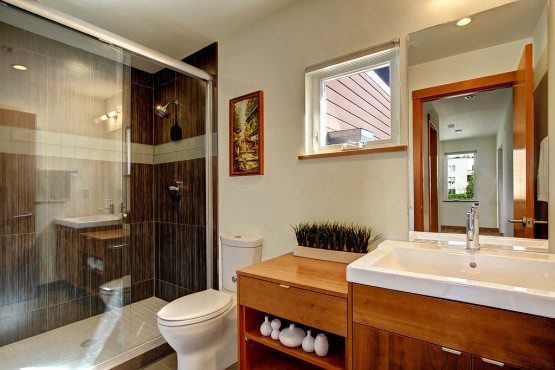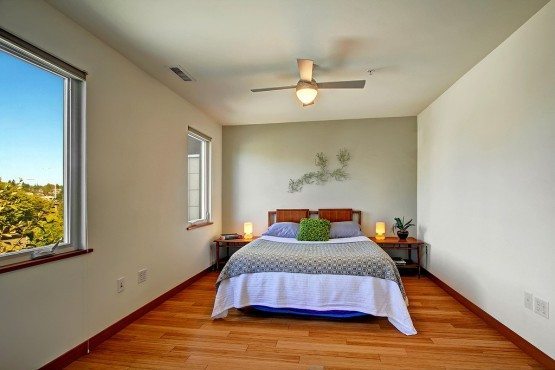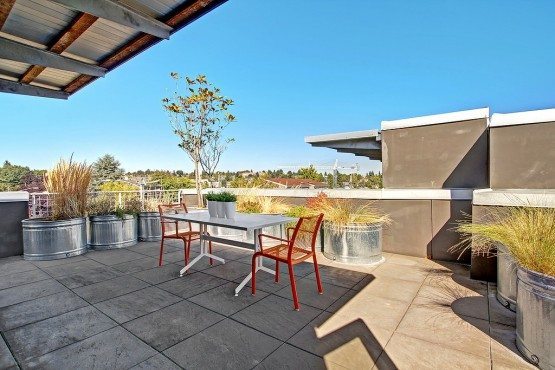Fremont Townhome In LEED Platinum Community
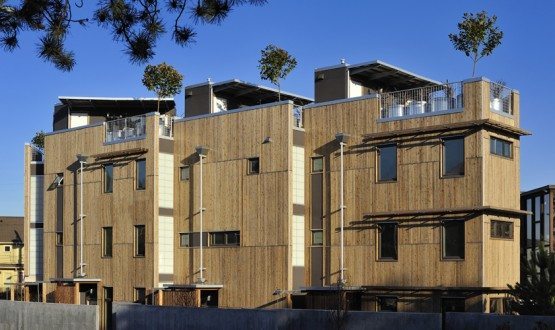
3657 Whitman Ave N is part of the Footprint At The Bridge community designed by Johnston Architects and built in 2008. It’s a 2 bedroom, 1.5 bathroom townhome that lists for $595,000. The square footage is not disclosed 1,550. I substituted this shot of the community from the architect’s website, the listing version had a Fortress Fremont look to it. The ground floor is an open plan living area with an eat-in kitchen. The space looks a little tight, but the high ceiling and windows on 3 walls opens it up. There is also an open area on the second floor to expand the living space. The master bedroom and bathroom are also on the second floor, with the 2nd bedroom and bathroom on the top floor. Both bathrooms are shower only. The rooftop deck looks great and has a partial roof to counteract our difficult climate.
The community of 7 townhouses are arranged in a U-shape around a central courtyard with a southern exposure. The rooftop and courtyard areas are used to collect rainwater which is stored in a cistern, and after filtering, is available for re-use as needed. Other LEED features include: radiant heat, triple paned glass, whole house ventilation & hardy native plantings. Because it backs onto a busy exit ramp from Aurora Ave N, they have used garden walls and vegetation to minimize the noise.
I would love to see more townhome developments that are designed to be communities such as this. Most of the new developments try to be pretend that there are no connections between the units and don’t take advantage of what you can really do with shared space. This is a one of a kind community and I look forward to seeing this townhouse during the open house.
[google-map-v3 shortcodeid=”7469e31d” width=”350″ height=”350″ zoom=”12″ maptype=”roadmap” mapalign=”center” directionhint=”false” language=”default” poweredby=”false” maptypecontrol=”true” pancontrol=”true” zoomcontrol=”true” scalecontrol=”true” streetviewcontrol=”true” scrollwheelcontrol=”false” draggable=”true” tiltfourtyfive=”false” enablegeolocationmarker=”false” enablemarkerclustering=”false” addmarkermashup=”false” addmarkermashupbubble=”false” addmarkerlist=”3657 Whitman Ave N Seattle, WA{}1-default.png” bubbleautopan=”true” distanceunits=”miles” showbike=”false” showtraffic=”false” showpanoramio=”false”]
