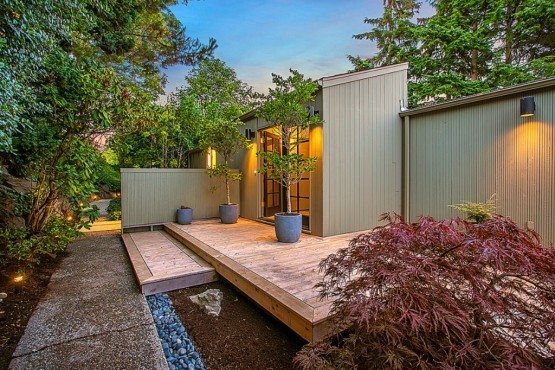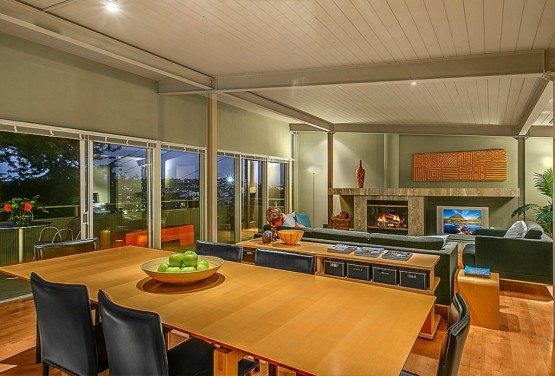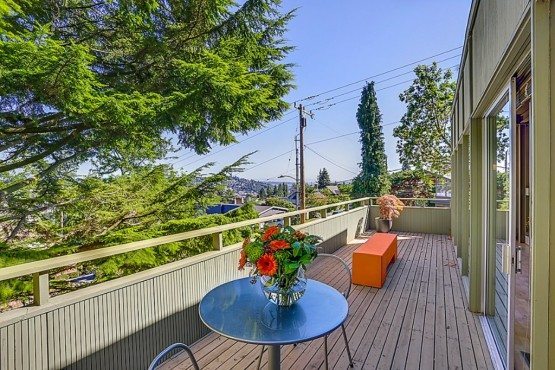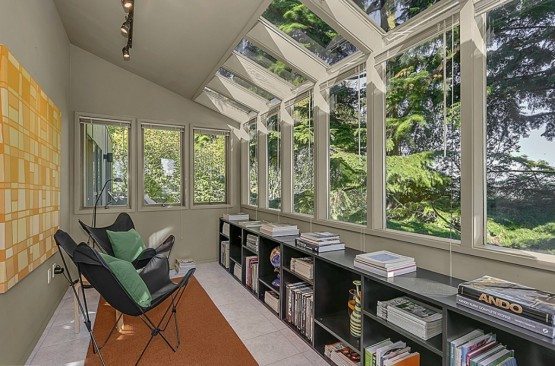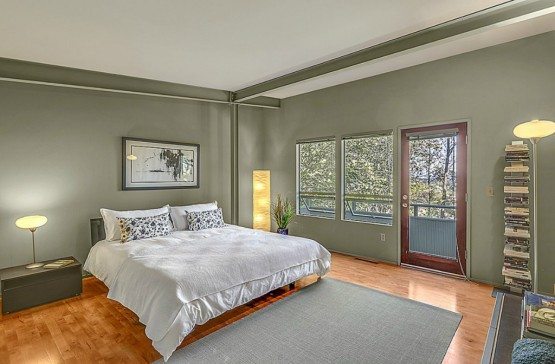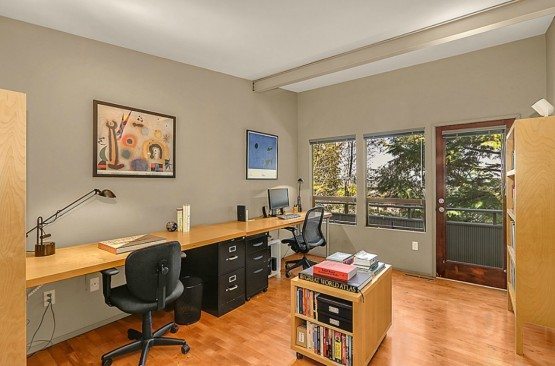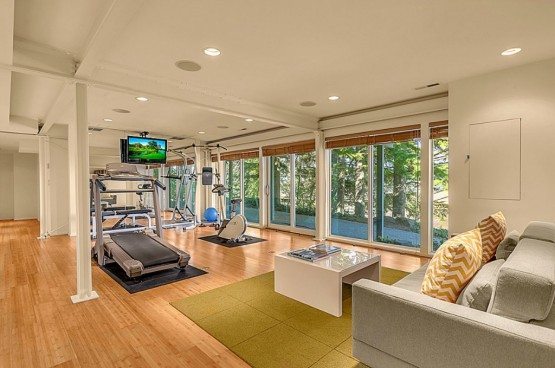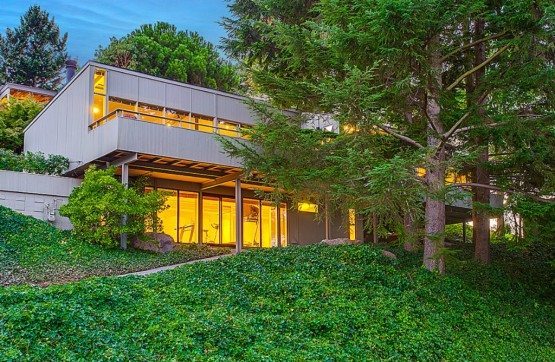Mid-Century Modern with Exposed Steel Beams
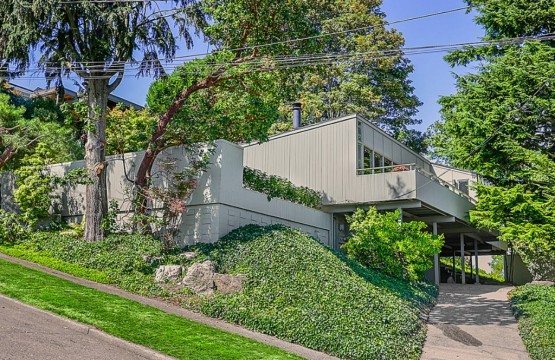
2600 W Bertona St was designed by architect David McKinley as his personal residence in 1953. It must have been an early work by him, but the use of exposed steel beams in residential architecture was still cutting edge. I toured the house Tuesday and was impressed. The living/dining room is the perfect entertaining space, but still feels comfortable if you’re by yourself. As well as the wall of windows, there are skylights all over the main level. The kitchen is from an earlier time, when the cooking and cook were still hidden away; make room in your budget. The bedrooms are large, open to a shared deck, and each has their own bathroom. I’ve never seen a bathroom from this period that was worth writing about; functional with nice white tile. Downstairs has been redone/finished and has the newer bath (see picture). That space is large enough to add at least another bedroom and/or office; if you want exercise, take your dog for a walk up the hill to the local dog park. The property is on a corner, but is situated above 26th Ave W. This a 61 year old house, if you want new there are plenty to choose from in this area. Expect to pay for some renovations and improvements in the first few years of ownership. That said, it’s an architecturally distinctive, well laid-out home, with views that you will enjoy for years to come, and that steel frame is not going anywhere. [Updated 9/10/14]
Open House: Sunday, September 14, 12-2 pm
