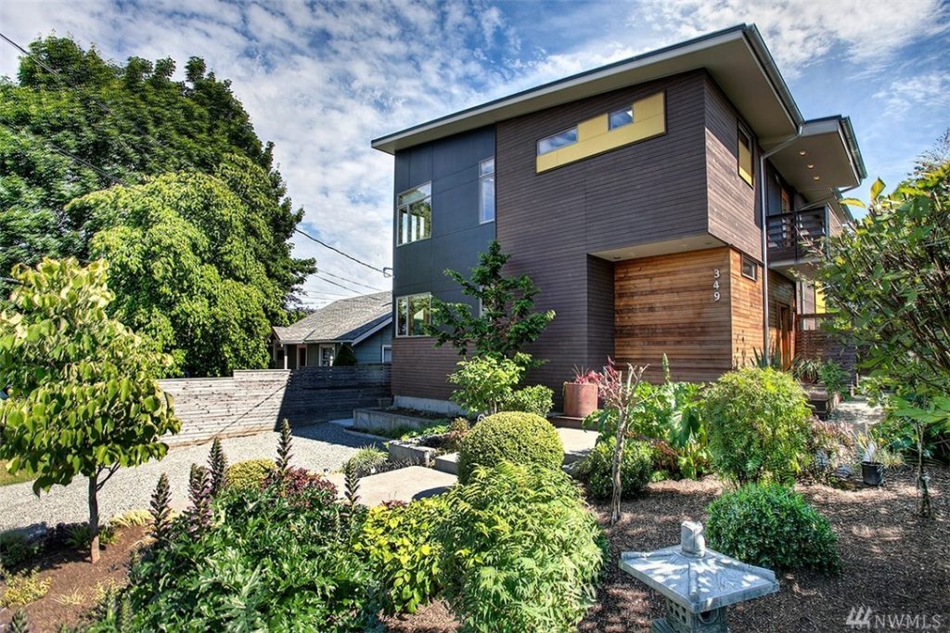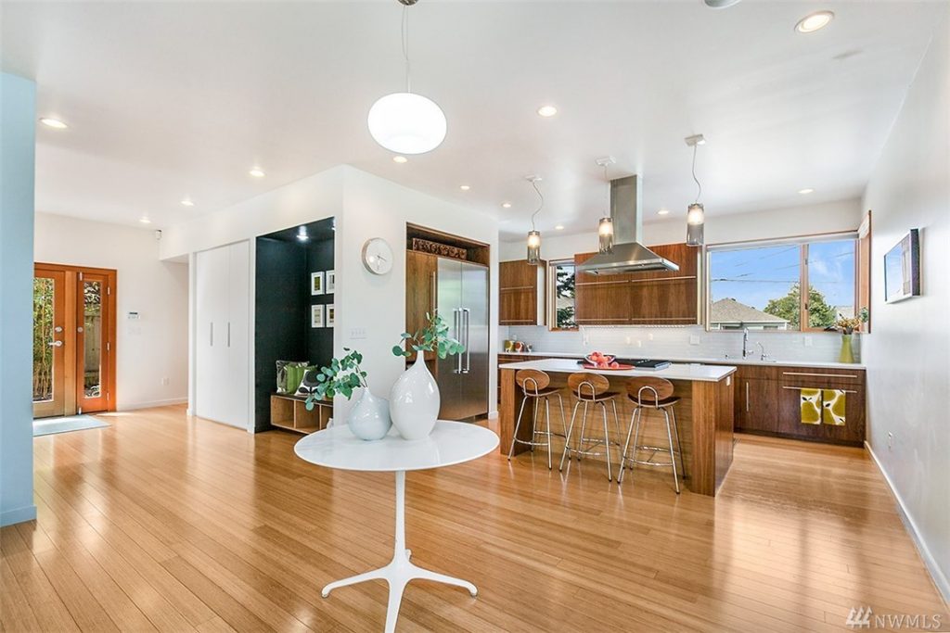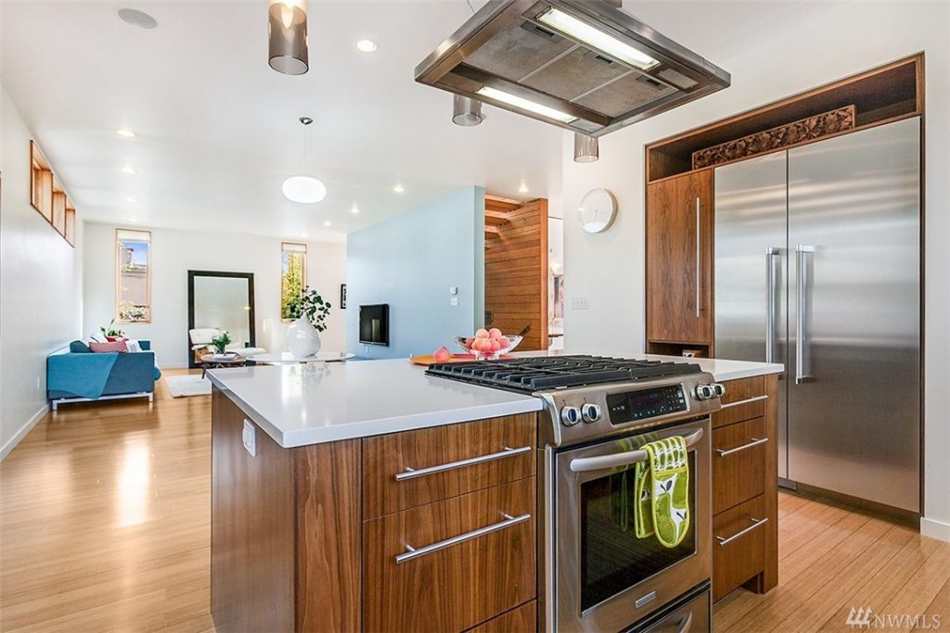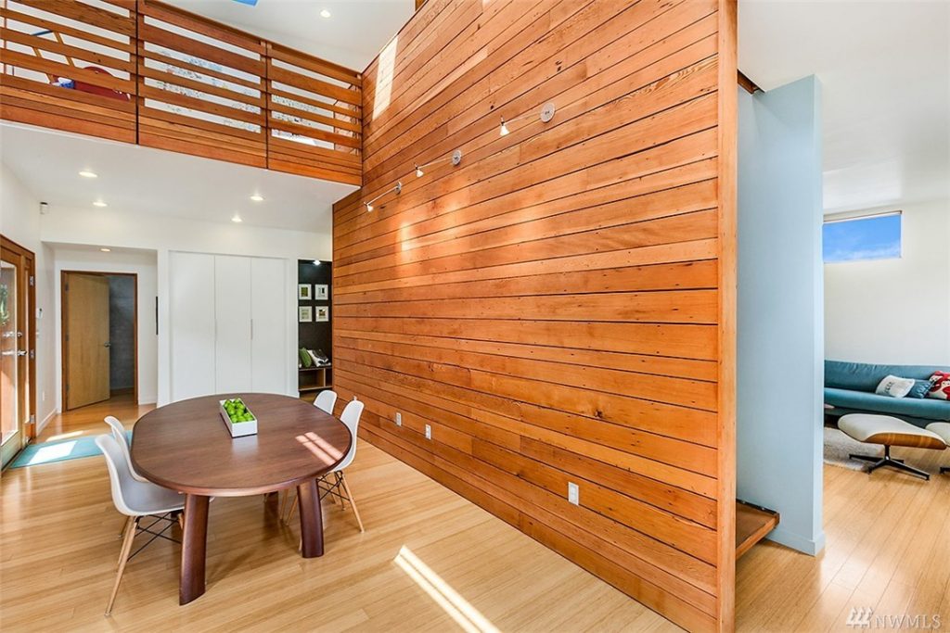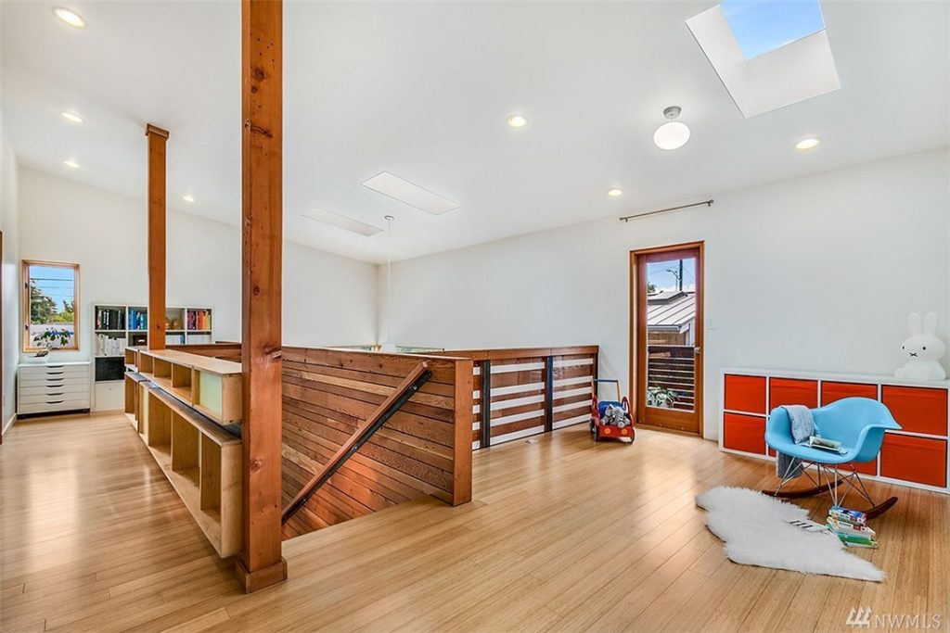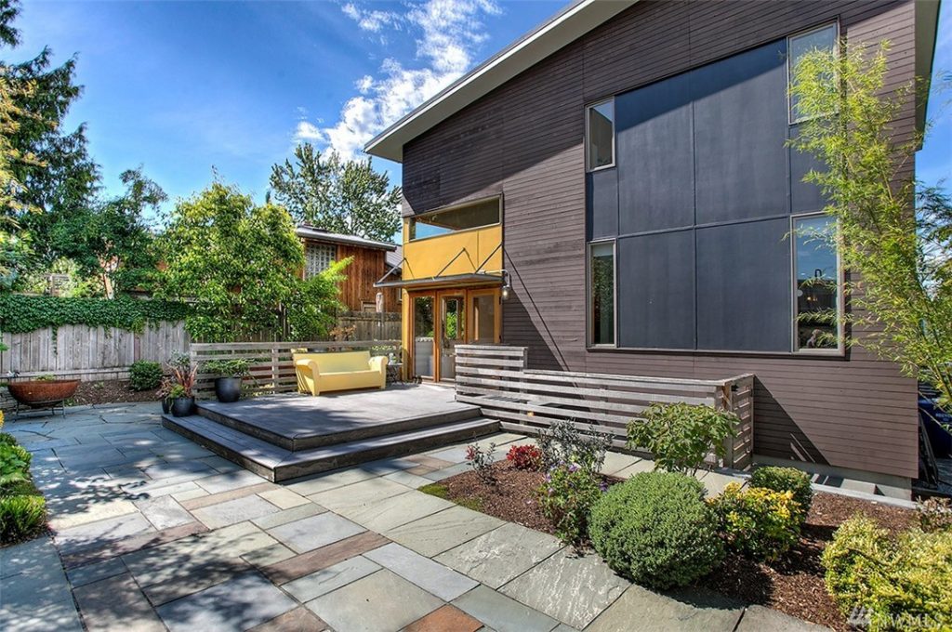Modern Interior Architecture in Greenwood
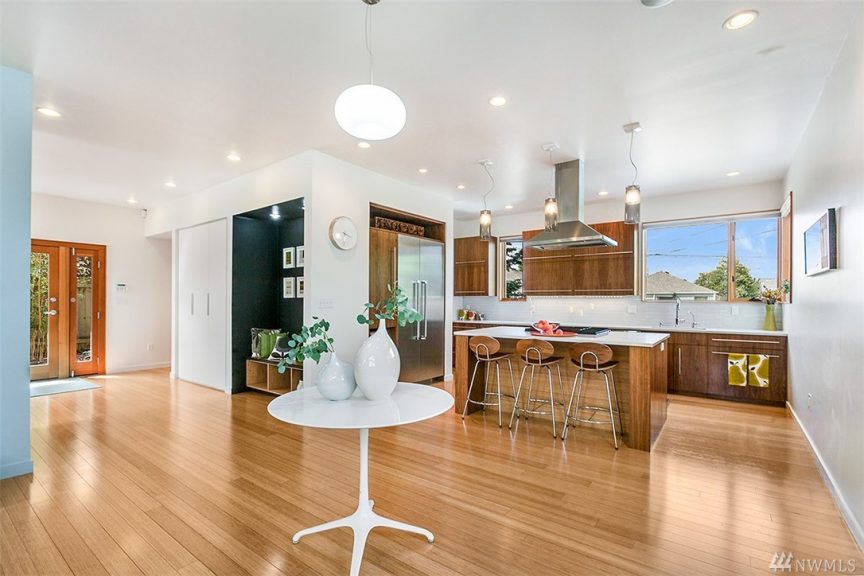
We love browsing for listings just like this one – a modern single family home at 349 NW 86th Street in Greenwood.
The main floor layout of this 4 bedroom, 3.25 bathroom home caught our eye with its sleek wall and staircase of reclaimed Fir and a recently upgraded chef’s kitchen (even though the place is only ten years old!). If you’ve ever dreamed of a walk-in pantry: this one is for you! The space also features tall, 10 ft. ceilings and large windows that let in tons of natural light. All the floors feature radiant heating as well. We love all the interior wood.
The private patio is also a large selling point, surrounded by custom landscaping by Jean Zaputil. The deck looks like it’s ready to meet its BBQ match!
The 2,820 square foot home is listed for $949,950 and includes plenty of storage space, off-street parking for 2 cars, as well as a Walkscore of 92.
Listing courtesy of Sabrina Booth of Redfin.
