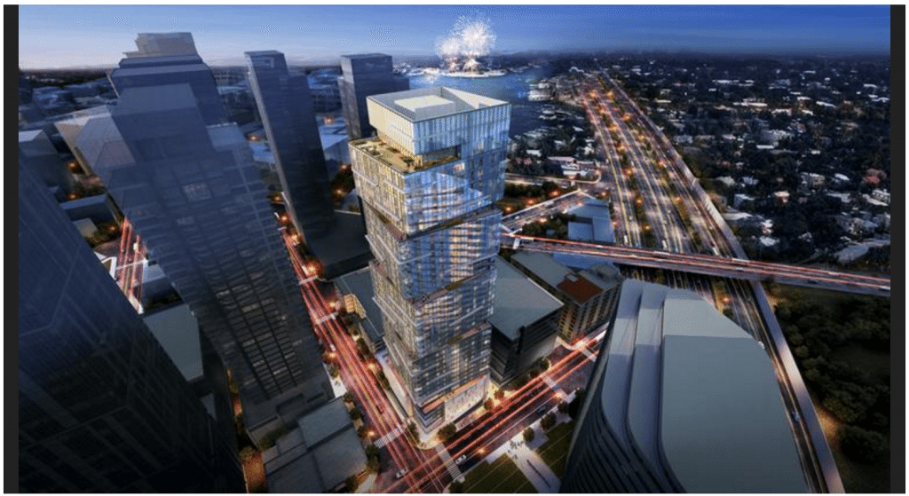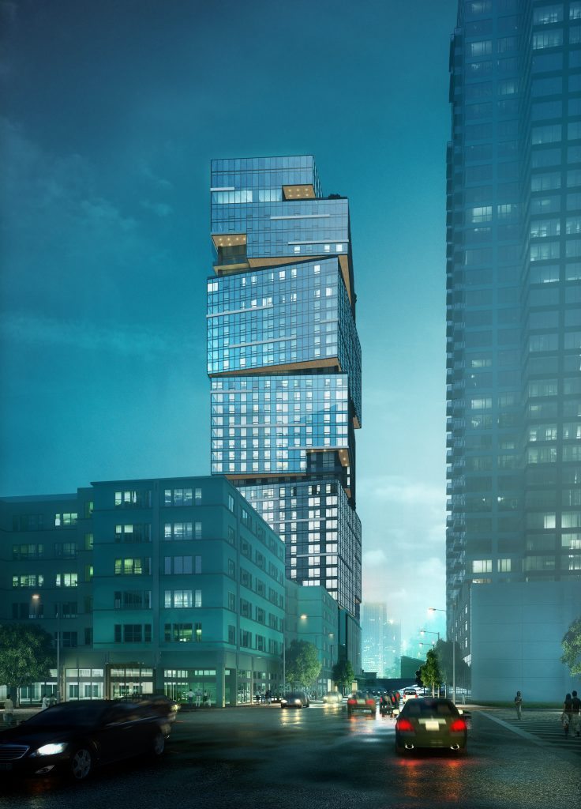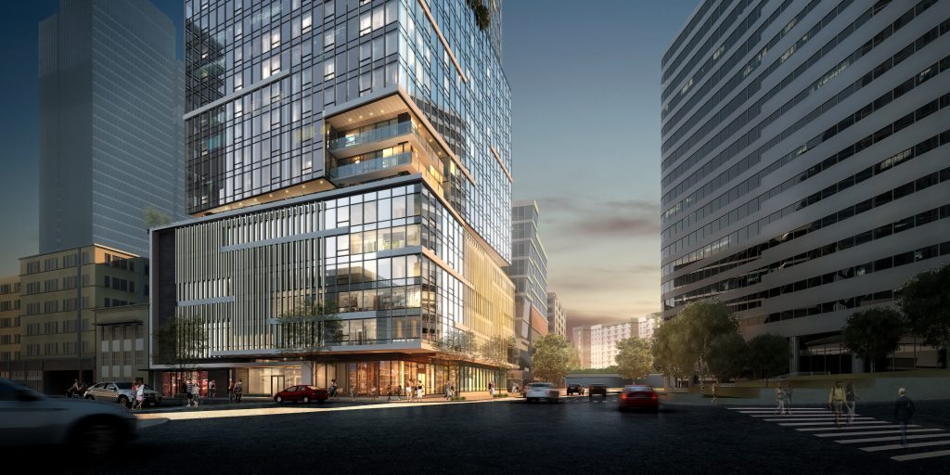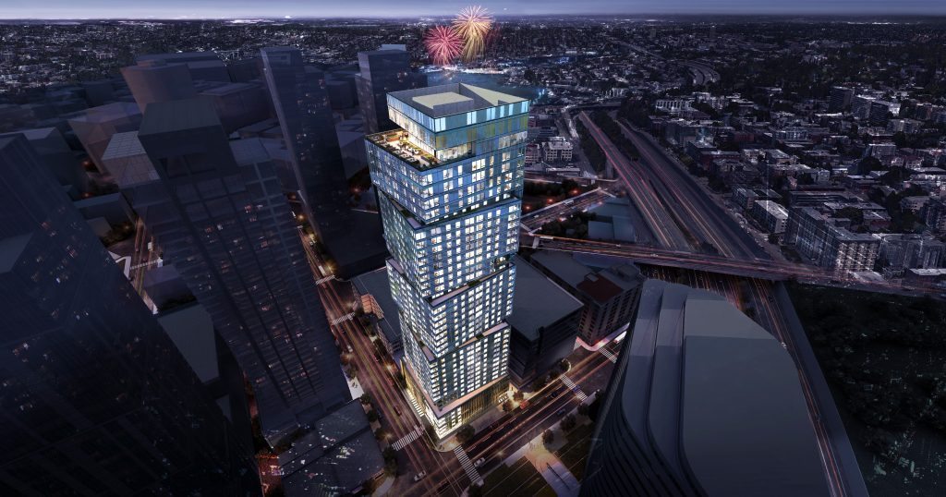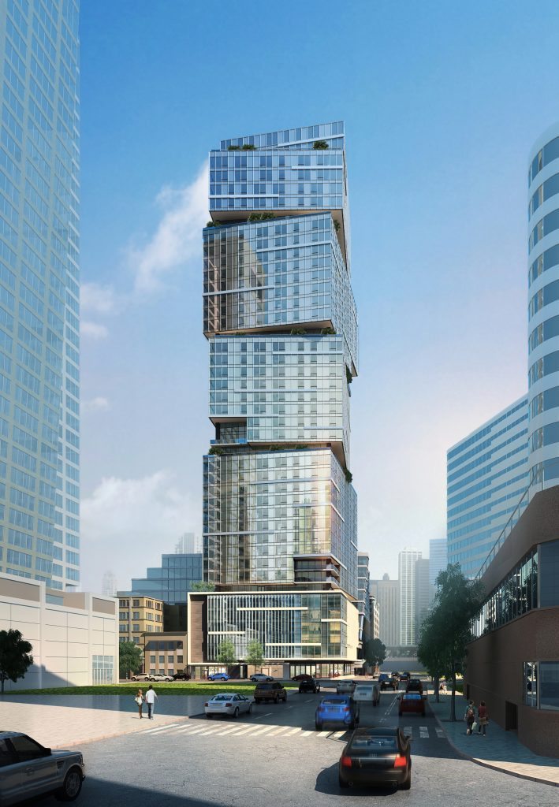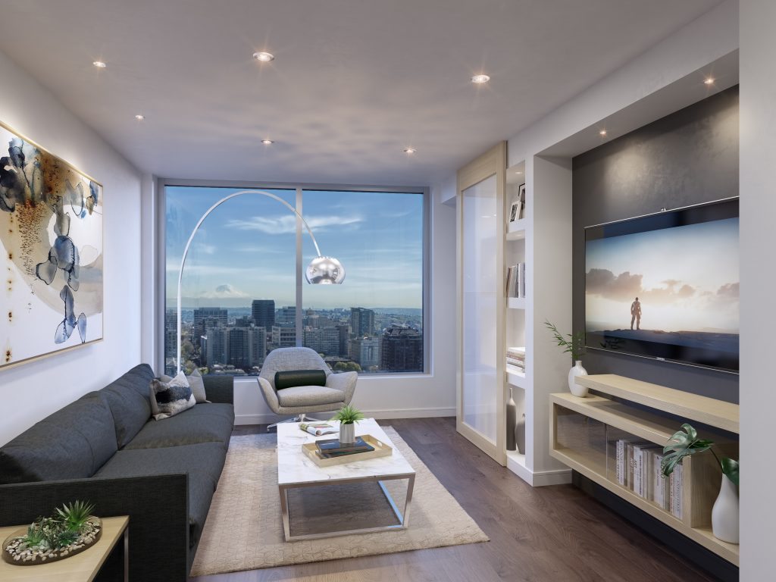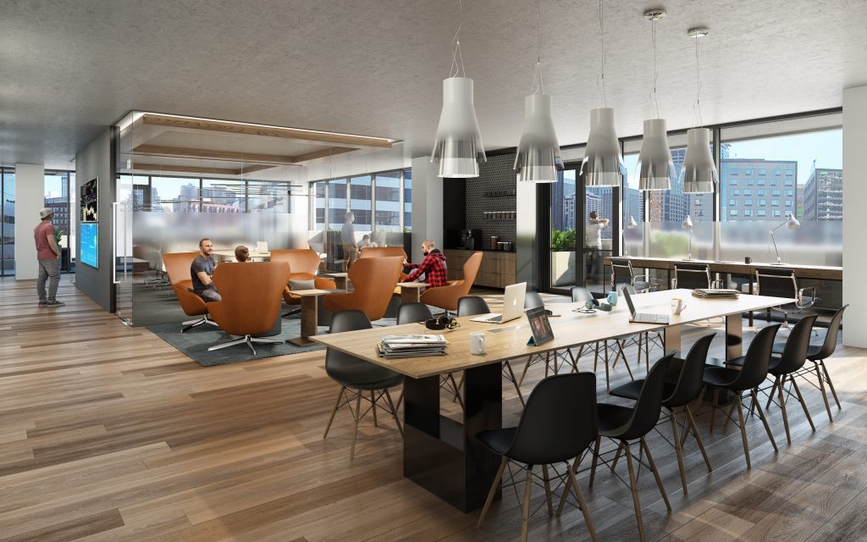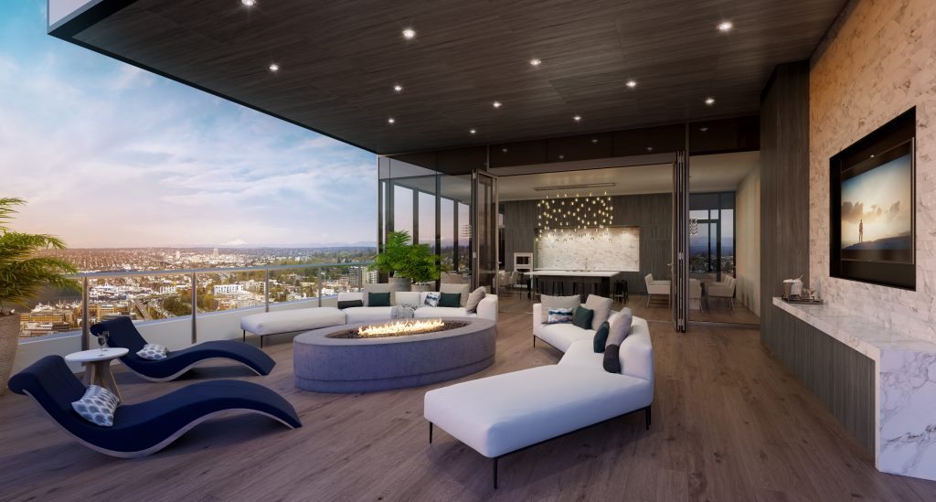Nexus Seattle Condo Details Revealed
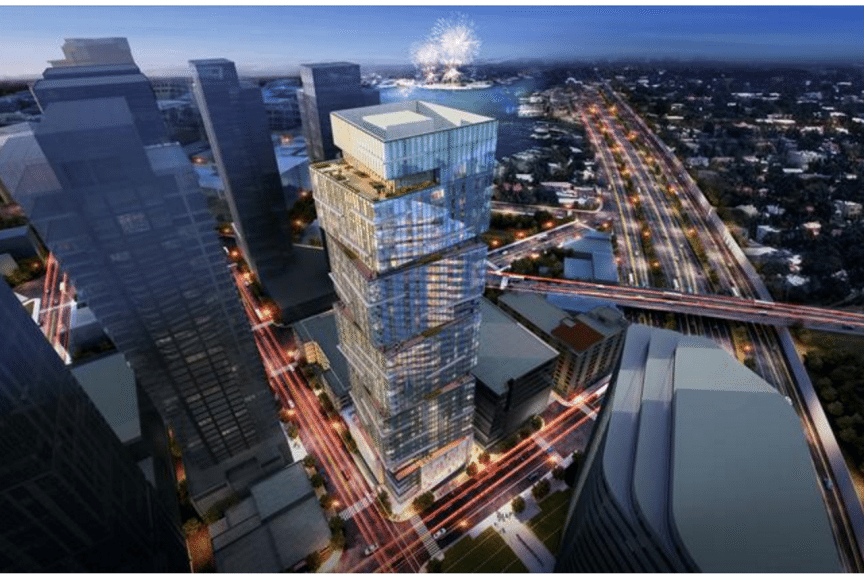
The Burrard Group has revealed a ton of details about their condo project at 1200 Howell S, Nexus Seattle, via a press release, The Burrard Group Debuts NEXUS – A New Condominium Tower Amidst A Burgeoning Multi-Billion Dollar Vertical Village in Downtown Seattle; Unit Reservations May ’16.
“NEXUS will be the first of several significant projects we plan for the Seattle area,” said Christian Chan, Executive Vice President of The Burrard Group. “We view downtown as a fundamentally strong housing market and believe trending will increasingly favor homeownership as home values grow, interest rates remain low and thousands of renters contemplate the benefits of homeownership, especially upon Tax Day.”
Called Nexus Seattle, it is a 40 story building with 403 units. Breaking ground in later this year, pre-sales will begin in May ($5,000 deposits), pre-sales will convert to purchase and sales beginning in the fall and it will be ready in 2019. With prices starting in the $300s up to $3m, they’re offering everything from efficient urban one bedrooms to three bedrooms, including a select number of two-level Sky Lofts and expansive penthouses.
Considering that the cheapest unit at Luma is now $490k (Luma is 55% sold) and Insignia is $737k (Insignia is 90% sold) and not many interesting resales I suspect many will jump at the chance of a $300k condo downtown. However, you need to be patient with a 2019 completion date.
It will also be chock-full of amenities:
Owners will enjoy multiple levels of amenities including a service-oriented retail and lobby level; the 7th level which contains a co-working space, fitness center, dog run/lounge, great room, media facility and outdoor patio; as well as the rooftop-level Sky Club offering social spaces, an exhibition kitchen, private dining, sky-bar, recreation room, view terrace with open air kitchen, and fireside lounge with commanding views of downtown Seattle, Lake Union and Capitol Hill. Owners will have the opportunity to reserve in-building guest suites, flexible parking options, business center amenities and other services via a custom app that is in development.
Realogics, will provide sales and marketing for the project. The building was designed by Seattle firm, Weber Thompson.
The building was named for its interconnecting cubes and the project’s location between the South Lake Union, downtown and Capitol Hill neighborhoods
If you’re interested in Nexus drop me a line at [email protected] (or call 206-618-1600). I’ll be meeting with the team shortly and happy to keep you in the loop with what I hear.
Here’s a simulation of our coming skyline created by Weber Thompson and Parsons Brinckerhoff. It shows 20 projects whose developers have applied to the city for master use permits. The renderings of individual buildings are based on those applications.
