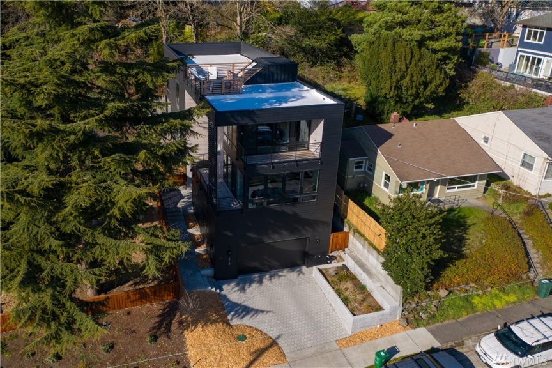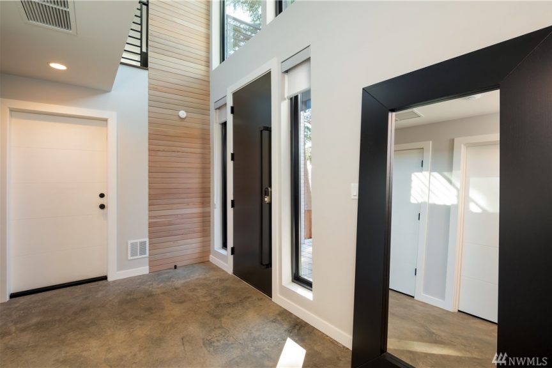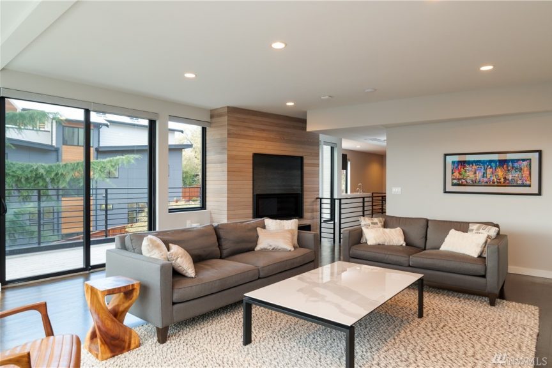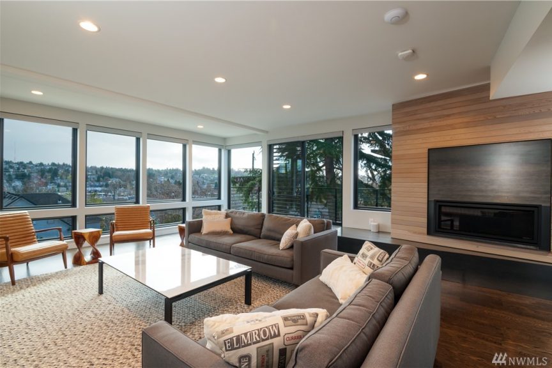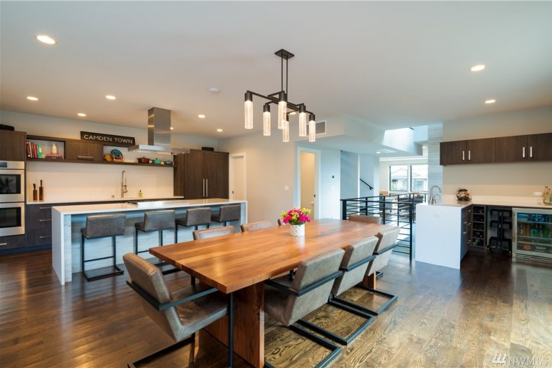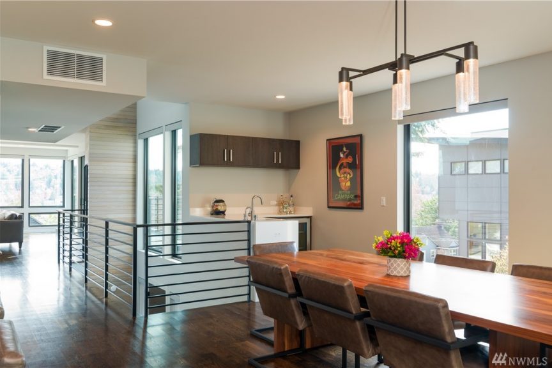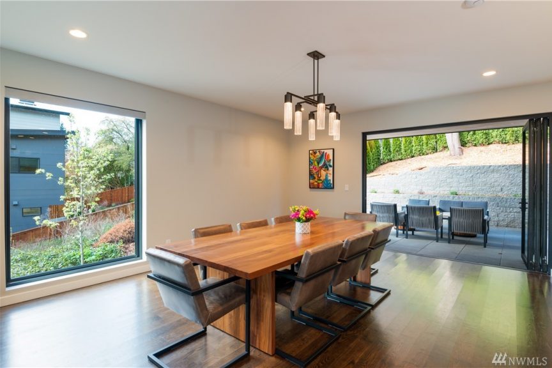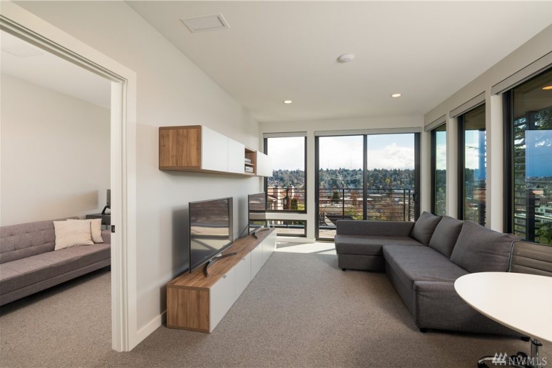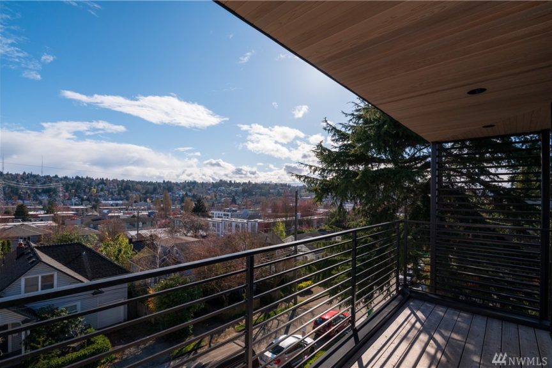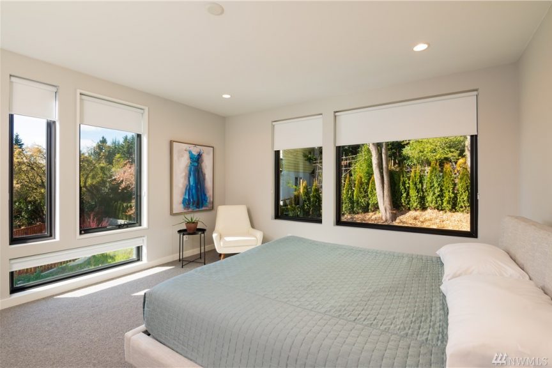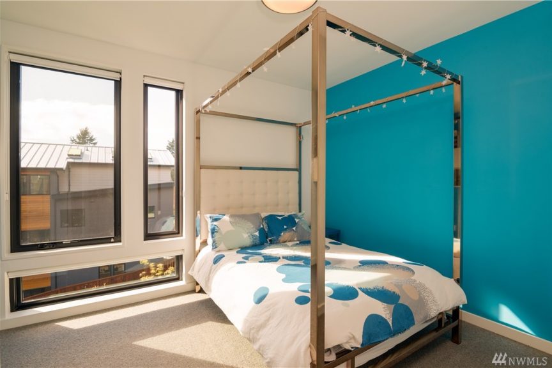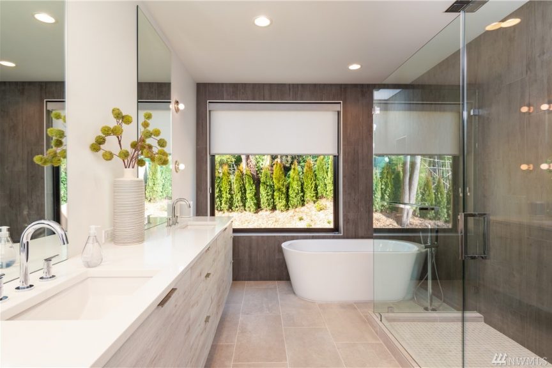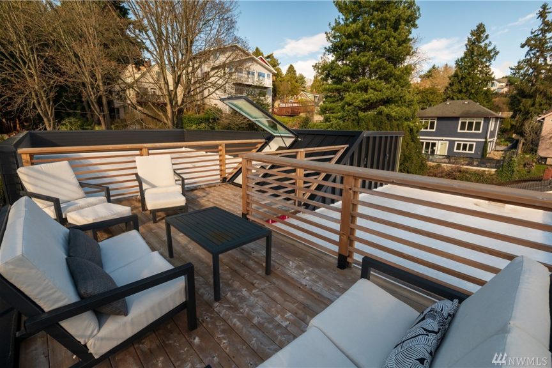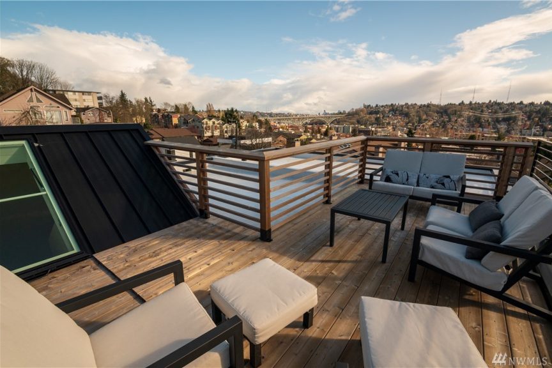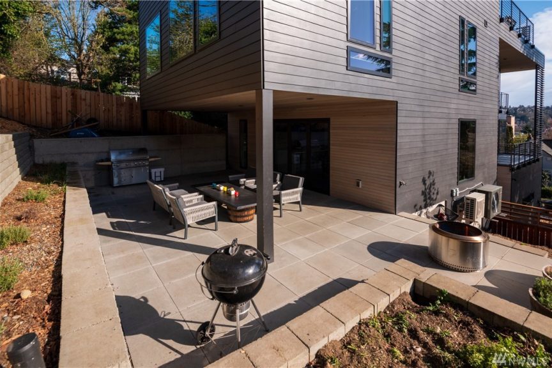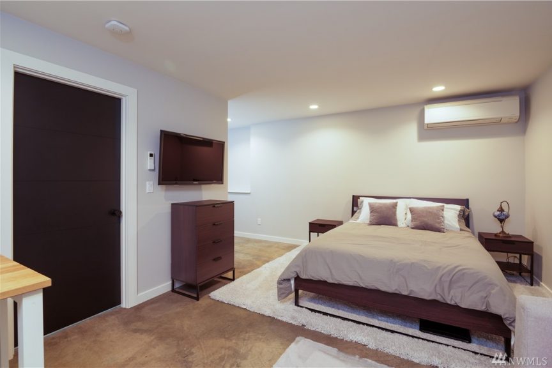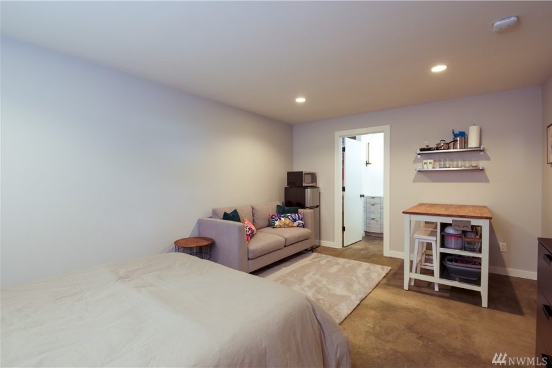Modern Fremont home has an open line to the outdoors
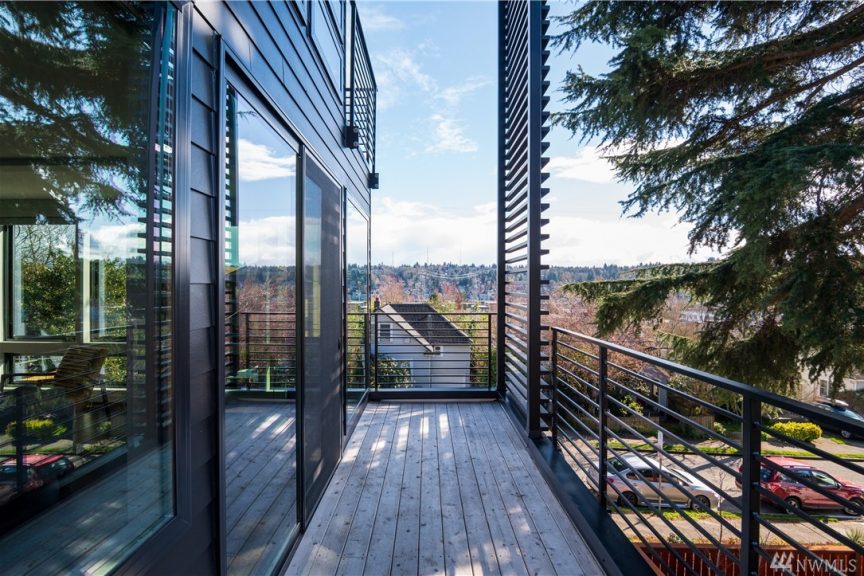
418 N Bowdoin Place in Fremont is right off the main neighborhood drag, with an unassuming exterior that doesn’t draw focus from its surroundings. Throughout the home, it’s the surrounding environment that takes priority: Rooms are designed around views, and its outdoor spaces are meant to interact seamlessly with the interior.
It starts with an airy entry, with a sliver of cathedral ceiling bringing in light. Above, an open-concept living room has walls of windows lined with south-facing territorial views and neighborhood trees. Even the fireplace doesn’t detract too much, with a wood-slat fronting that complements the surroundings. A long deck runs along one side to expand it into the open air. Farther back into the hillside, the large dining area is flanked by both a full, large kitchen and a wet bar—that gets its own outdoor treatment, with an adjacent open-air dining room shaded by an overhang.
The views get bigger as you climb higher: Another deck off the family room has a south-facing deck, and above, a rooftop lounge with a hot tub overlooks Queen Anne Hill and the Aurora Bridge.
In addition to the three upper bedrooms, the lower level includes a guest suite for visitors—or maybe it’s just a second master.
Listed by Alexandria and Inger Lawrence, Windermere | Priced at $2.2 million
