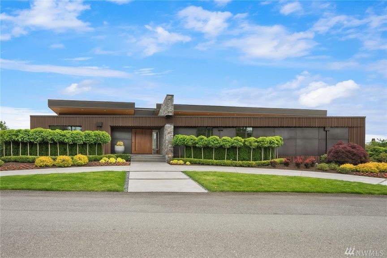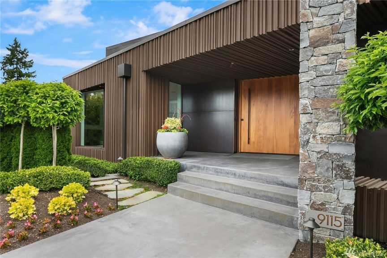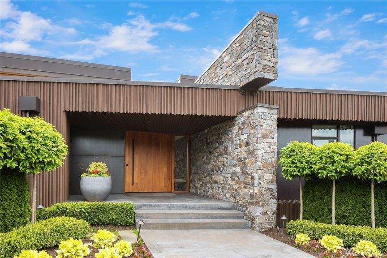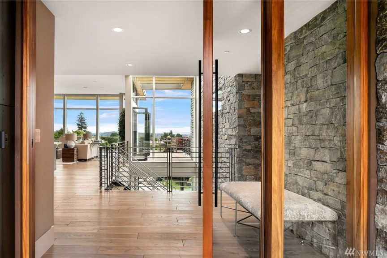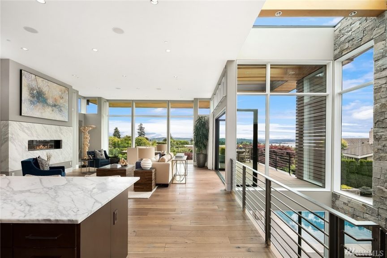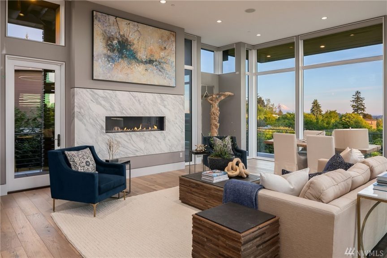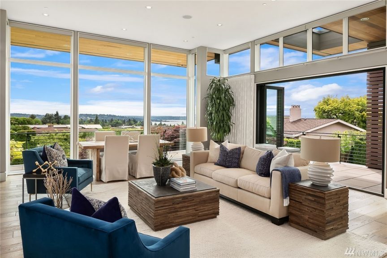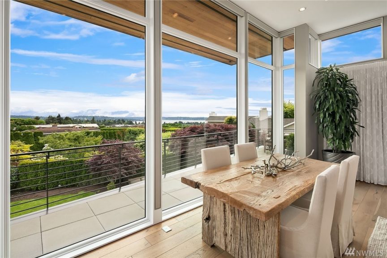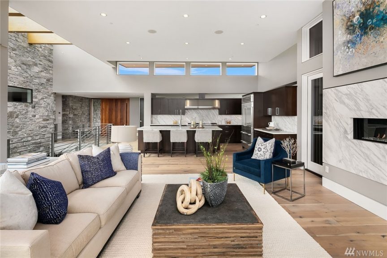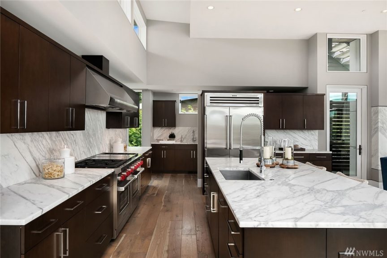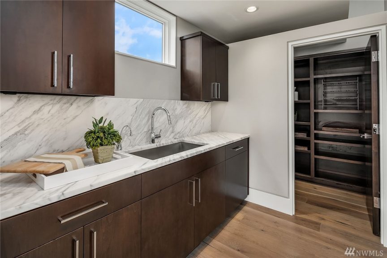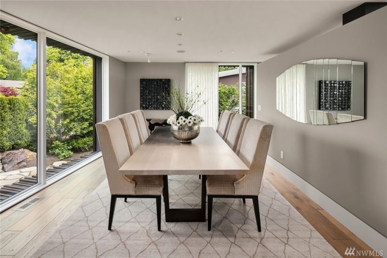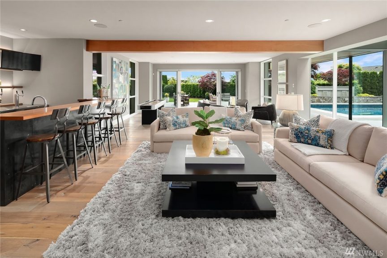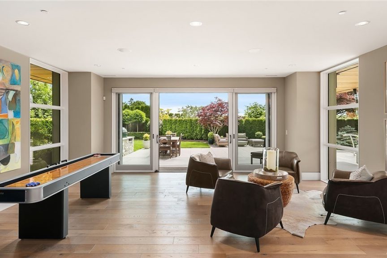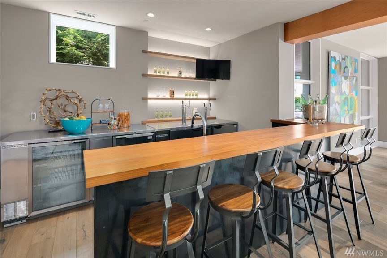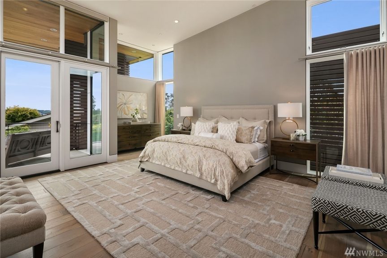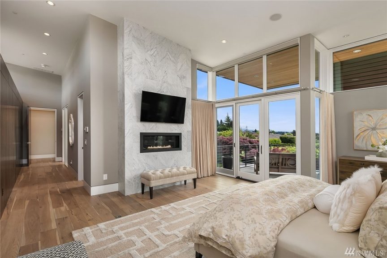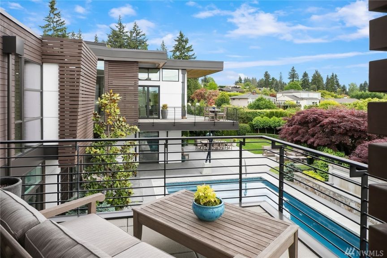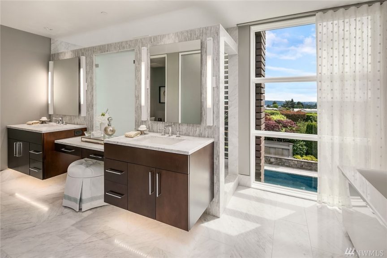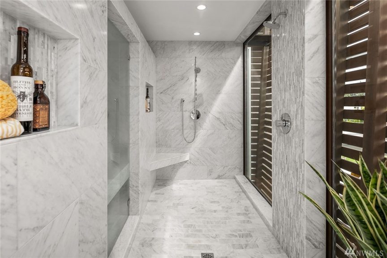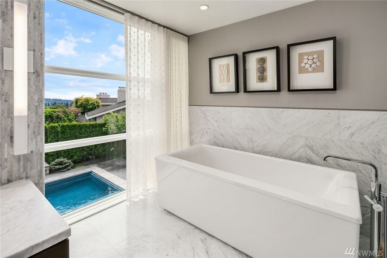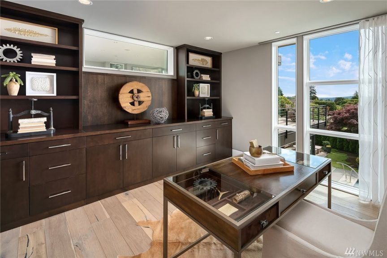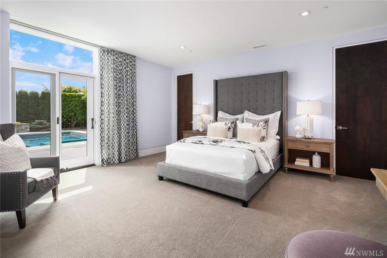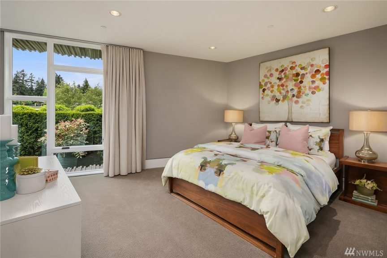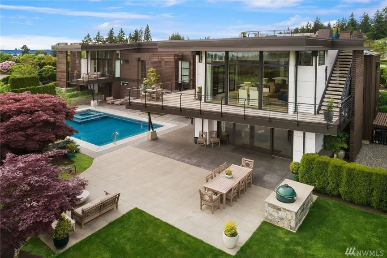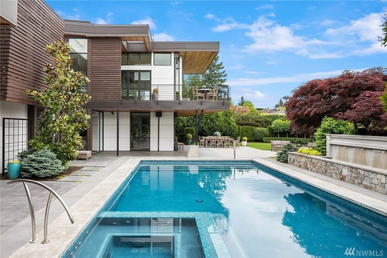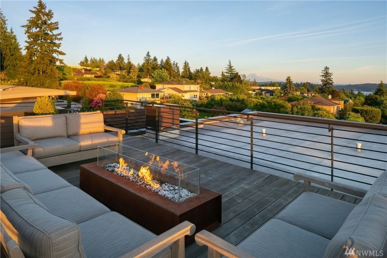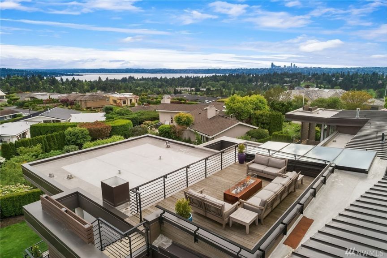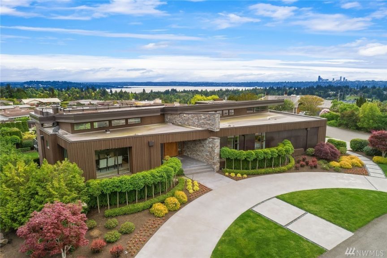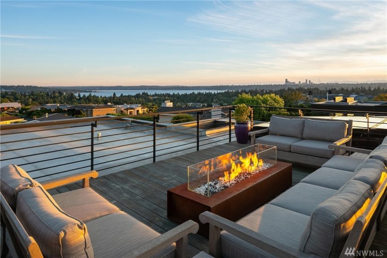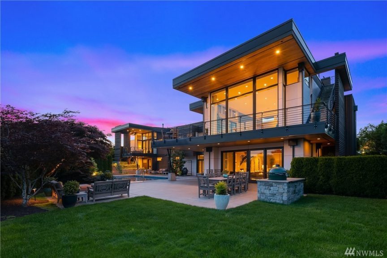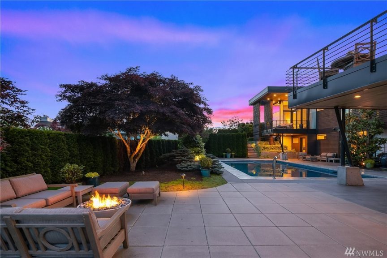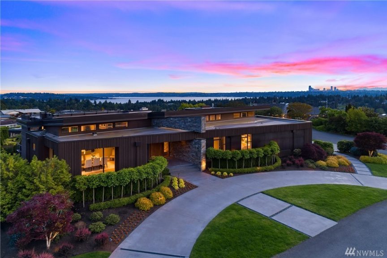Ultra-posh Clyde Hill home makes clever use of light and stone
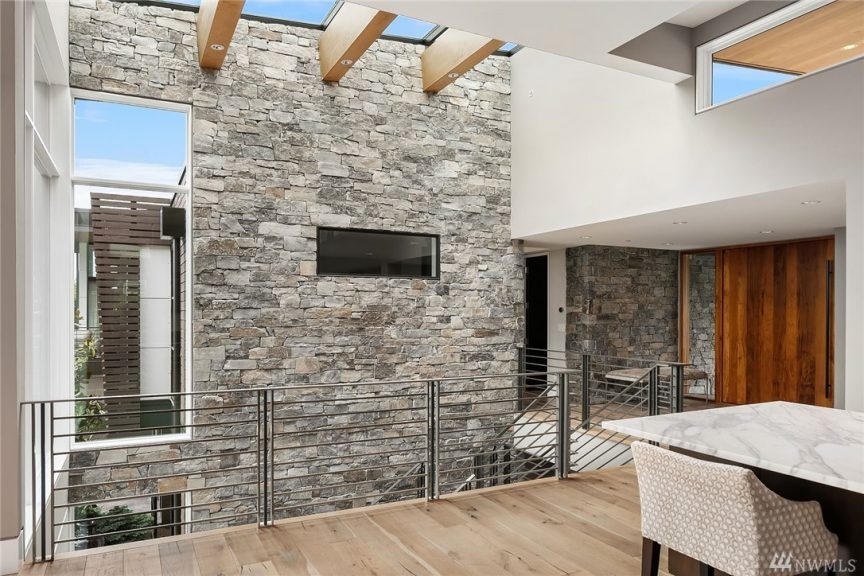
There’s nothing basic about 9115 NE 19th Street, a Northwest Contemporary mansion in Clyde Hill. The nearly $8 million home pays close attention to aesthetics both inside and out with unique twists on the style’s hallmarks.
It doesn’t just have a stone accent wall here or there—a two-story fossilized stone wall completely bisects the house, extending out to either side to break up a wood-slat exterior. Inside, a large glazed-in-place skylight above, crossed by exposed-wood beams, gives the illusion of still being outside.
Natural light is a real strength for this home. It’s not just the walls of windows: A little modulation creates multiple corners, drawing light in from all sides. Where there’s not a wall of windows, there’s a clerestory window bank that gets its own dormer. The home wraps in a U-shape around a large pool, but if a pool party’s not in the cards, it has a roof deck, too.
Design aside, there’s plenty going on here to warrant the price tag: 6,000 square feet, both a kitchen and a scullery, and five bedrooms, including multiple guest suites. It has a secret staircase to a hidden room, although perhaps you can think of a more exciting use for it than a gym.
The home, designed by local builder Dean Homes, is currently owned by Brady Hill, CEO of T-shirt company Greensource.
Listed by Catherine Flynn, HomeSmart | Priced at $7.89 million
