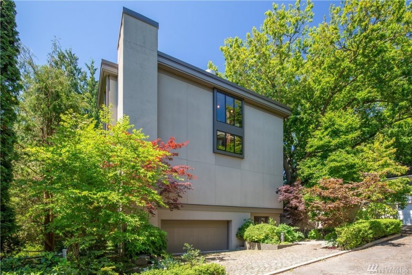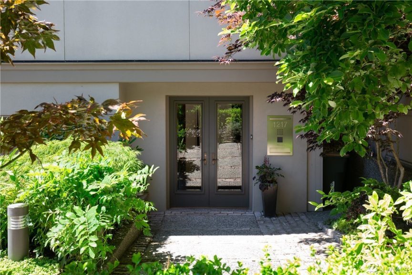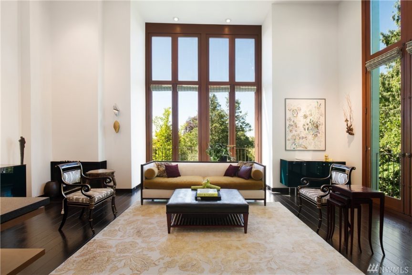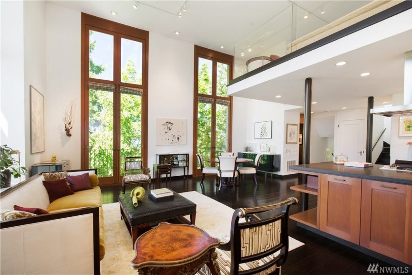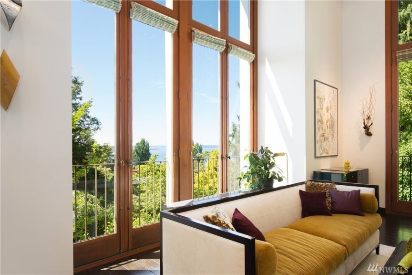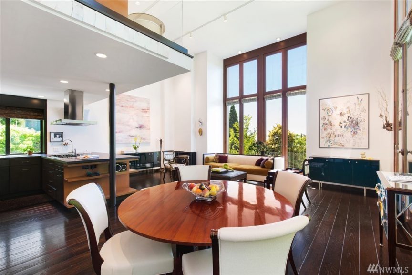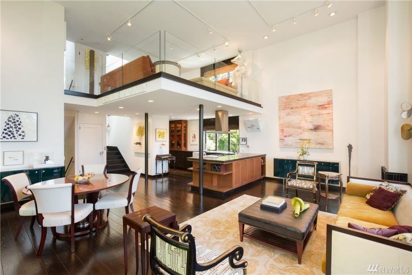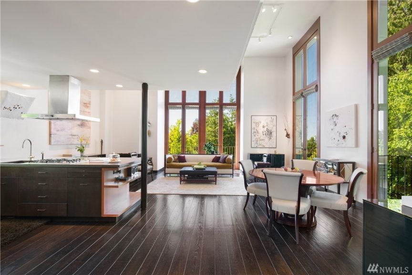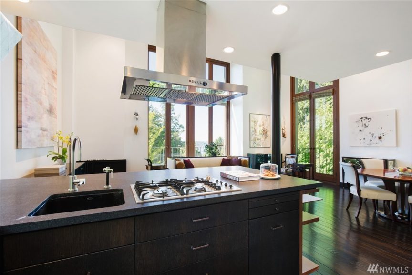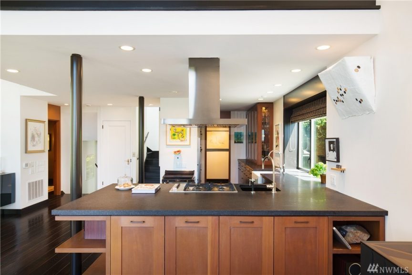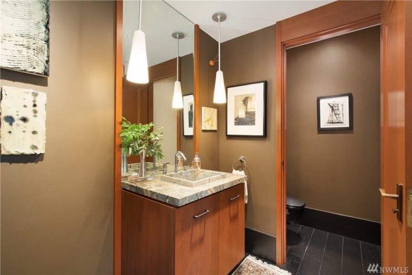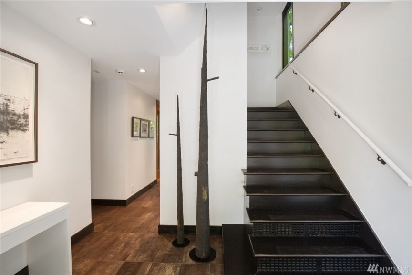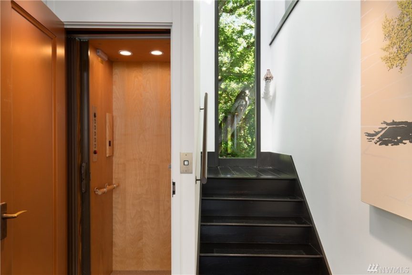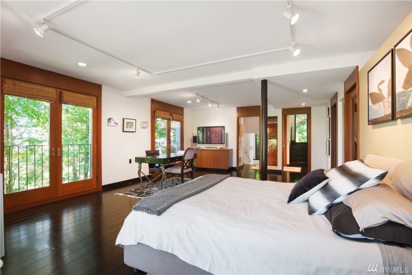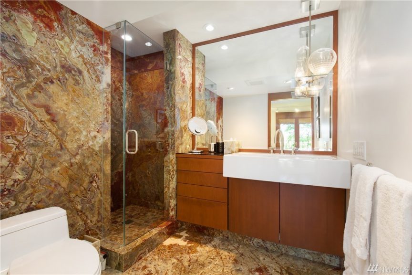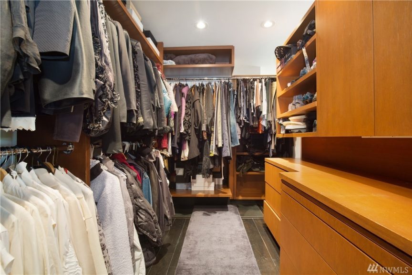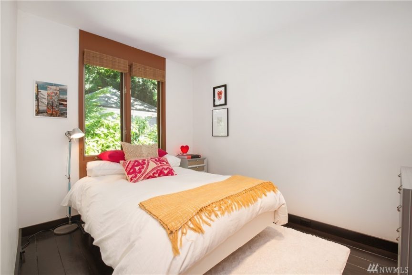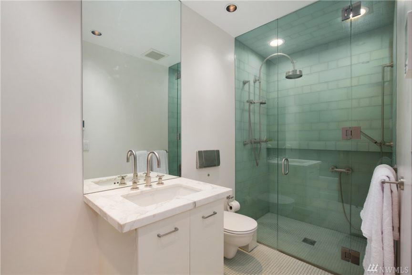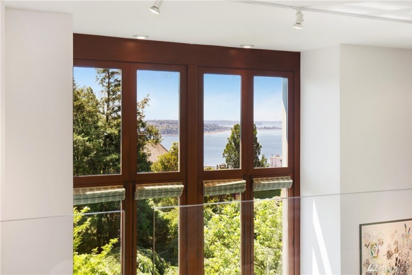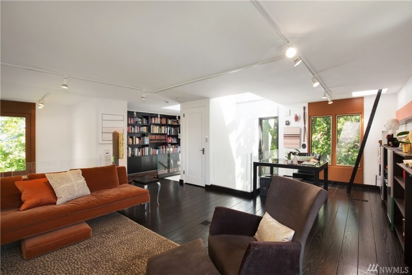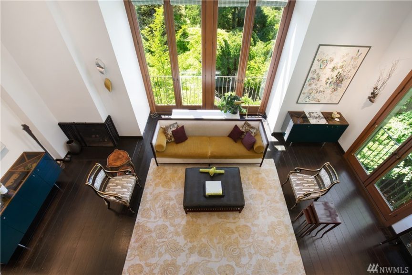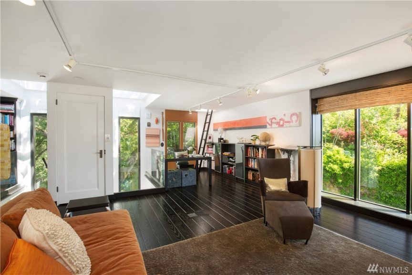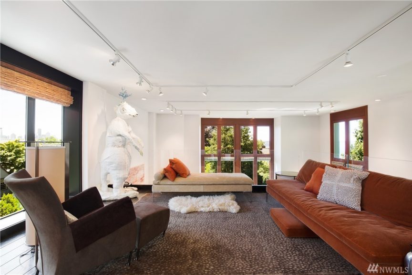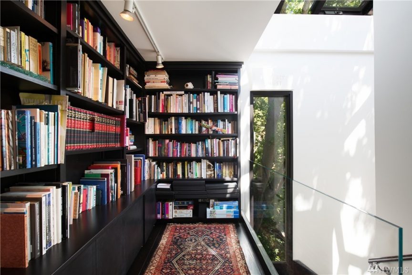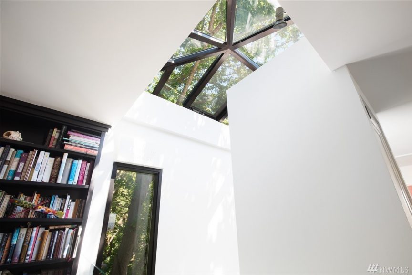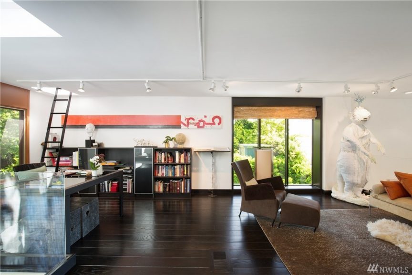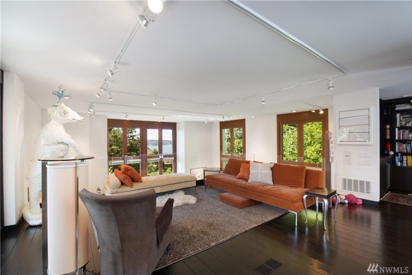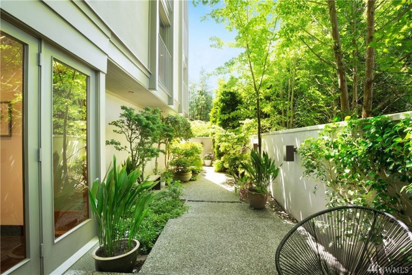Northwest contemporary home on Queen Anne’s south slope
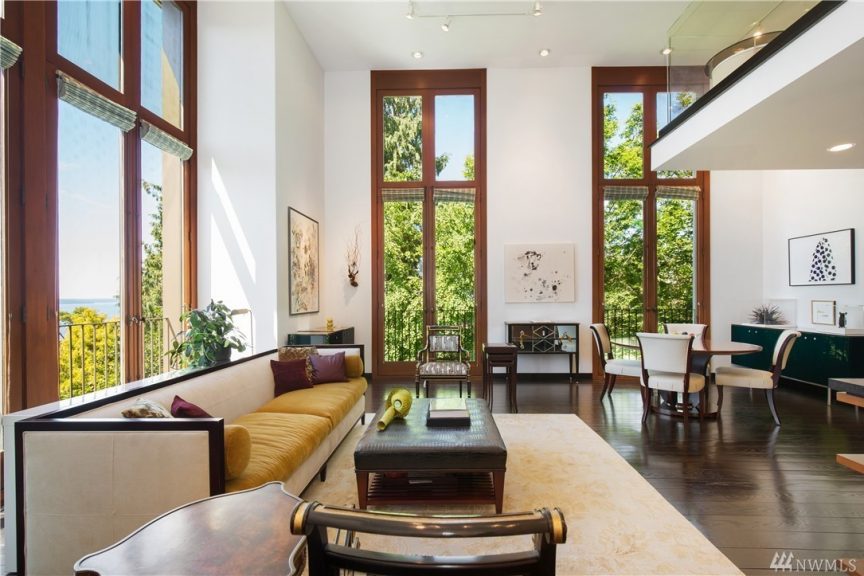
Designed by Seattle-born Ralph Anderson in 1970, this two-bedroom, four-bathroom home in Queen Anne incorporates many of the late-architect’s trademarks. Of his Northwest design style, Anderson said he tried to use ample wood and work with the contours, textures and vegetation of the Northwest. During this period, his style was characterized by broad windows, exposed framing and an emphasis on vertical space to maximize water- and mountain-views.
This renovated home is tucked alongside the tranquil, .4-acre Parsons Gardens park. The hidden-in-plain-sight public space is a favored location for small, outdoor wedding ceremonies. Just down the street, Kerry Park—a much busier attraction—offers one of Seattle’s most iconic views of downtown.
The property’s modern exterior opens into a beautifully warm and open main level. Soaring, two-story windows bring in ample light and offer filtered views of the Salish sea and many nearby treetops. The lower section of each window opens onto a Juliet-style balcony, further brining the outdoors inside.
Above the open-concept kitchen, a lofted second-level seating area and adjoining library space enjoy similar views. The focal point of the ceiling comes to a point above the loft, where skyward-pointed windowpanes look toward the trees above.
Both bedrooms and two of the home’s bathrooms are located on the lower-level. The large master suite includes a walk-in closet, remodeled bath and Juliet balconies that open into shaded greenery, and an elevator services all of the property’s floors.
Listed by Doreen Alhadeff, Compass Washington | Listed at 2,595,000
