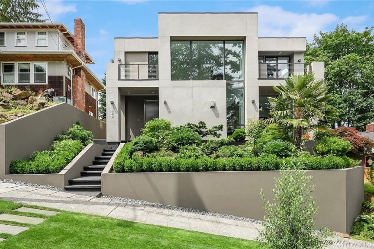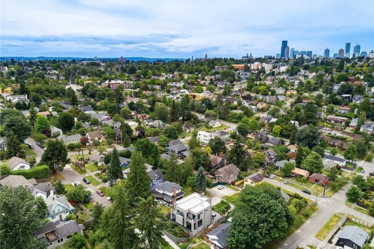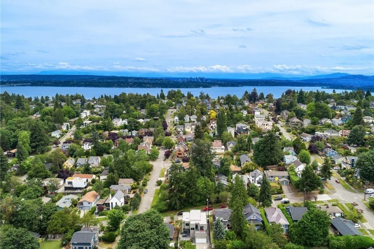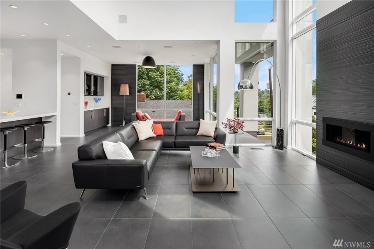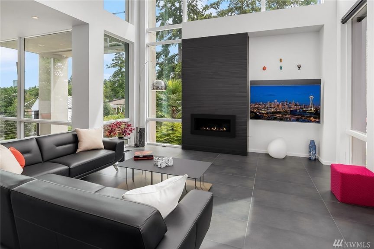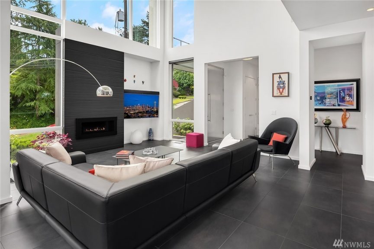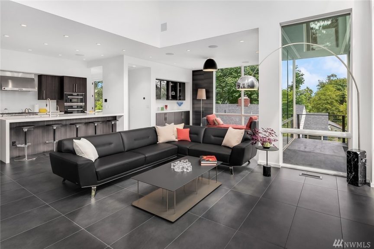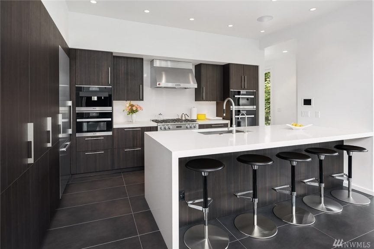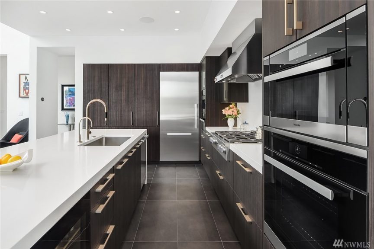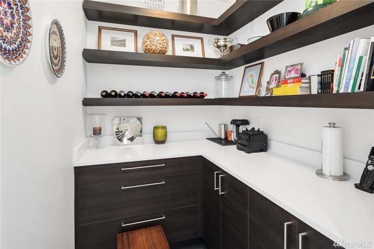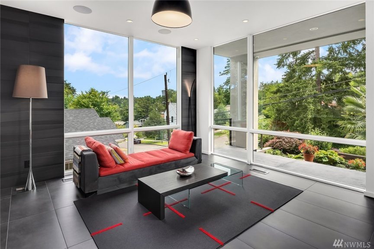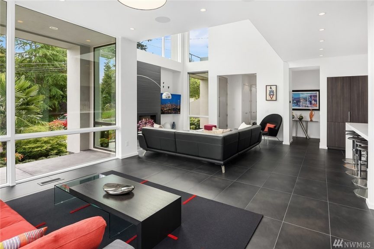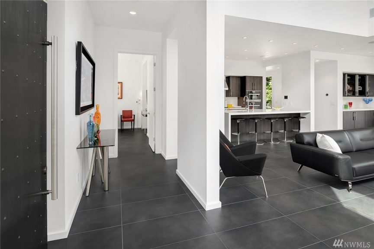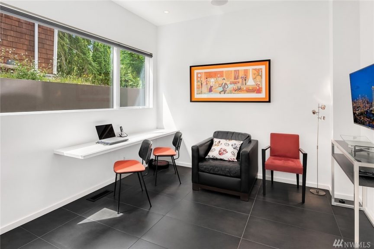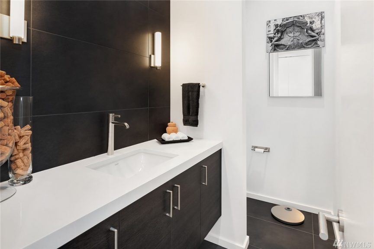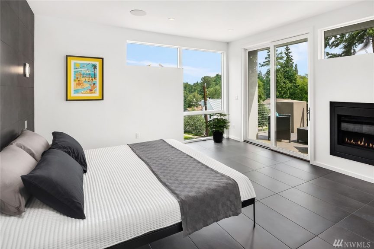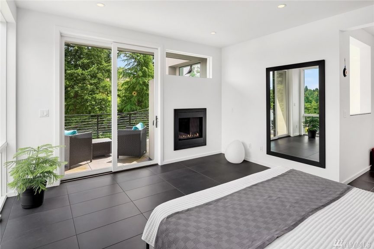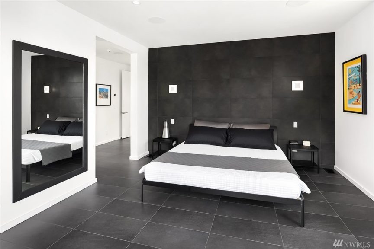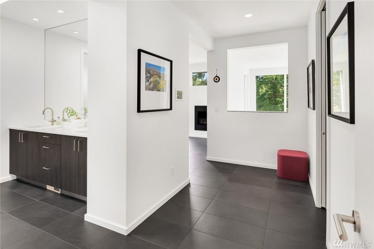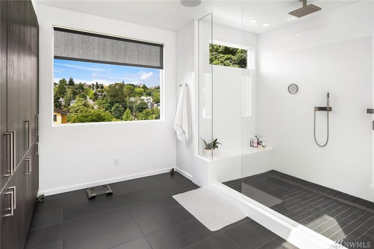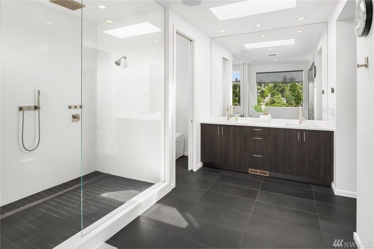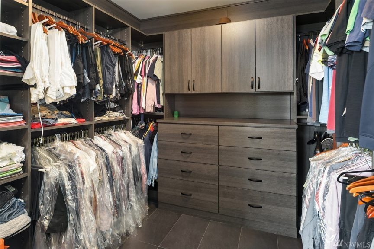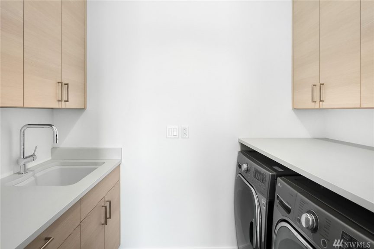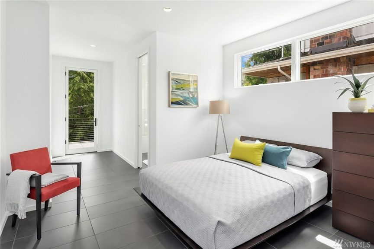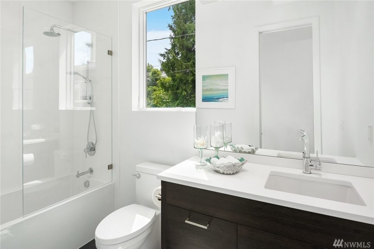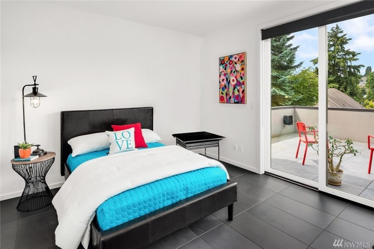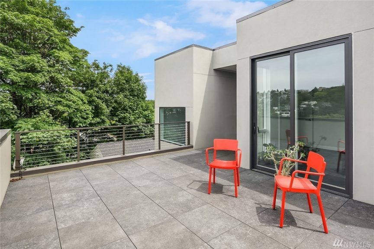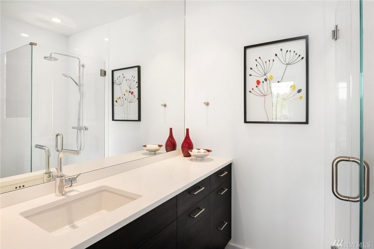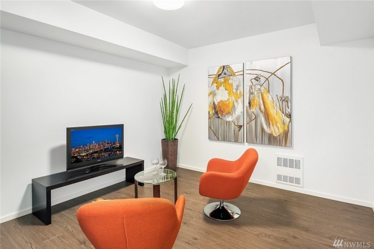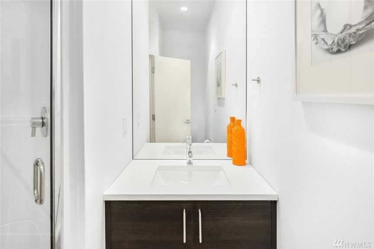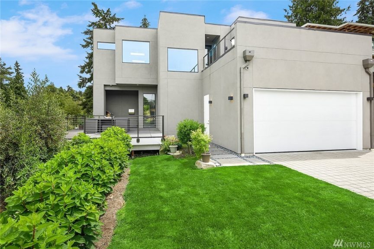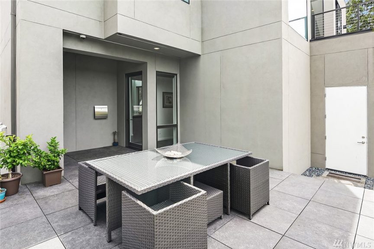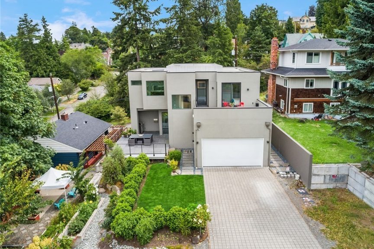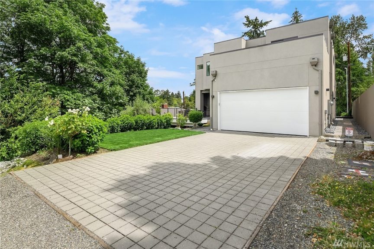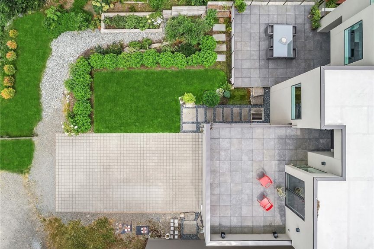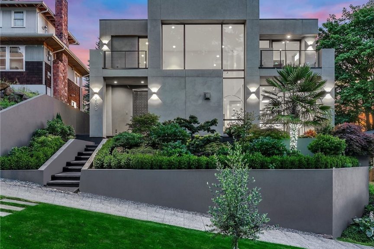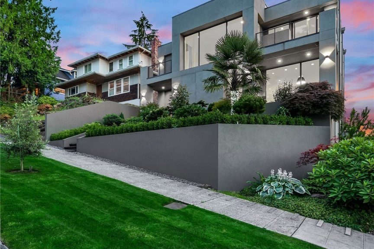Modern, monochrome home in Seattle’s Madrona neighborhood
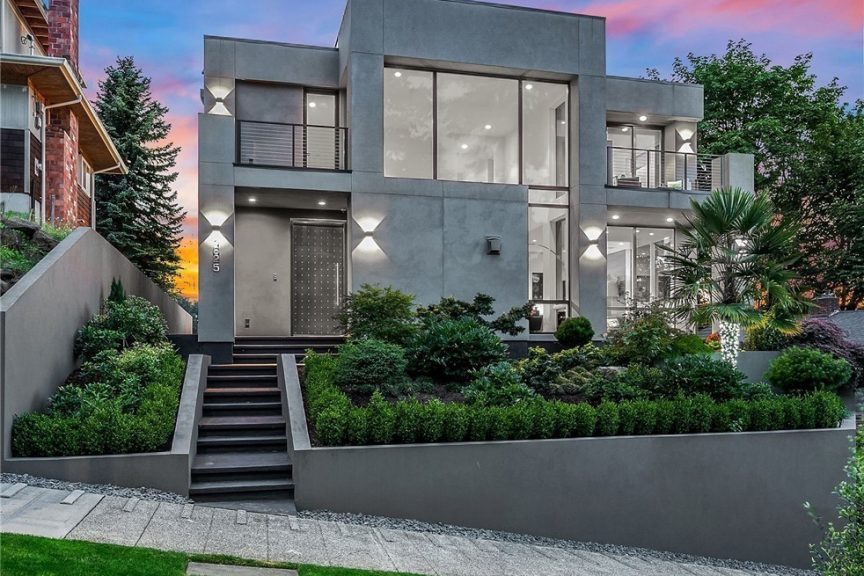
Located in Madrona and built in 2016, this modern two-story home with a basement encompasses luxury and privacy in the heart of the city. With four bedrooms and 3,440 square feet of living space, the property offers upgrades galore and outdoor spaces with territorial views of surrounding neighborhoods.
The home’s main floor is defined by its grand, open-concept living, dining and kitchen area. Floor to ceiling windows—extending up to the home’s second level—create a bright, convivial feel. The space is unified by sleek fixtures and finishes in monochrome shades, including deep grey tile flooring and black, wall-mounted fireplace.
A large island connects the living room and kitchen, offering clear lines of sight between the two and a casual eat-in opportunity for up to five people. The kitchen also includes high-end, German Miele appliances, quartzite countertops and dark SieMatic cabinetry.
Three bedrooms, including the master, are located on the home’s upper level. The cozy master suite includes a private balcony and a fireplace. The spa-like master bathroom is complete with a roomy walk-in shower and double-vanity, as well as sizable closet with built-ins. Notably, the other two rooms located upstairs feature their own ensuite bathrooms.
Listed by John Madrid, Realogics Sotheby’s International Realty | Listed at $2,599,000
