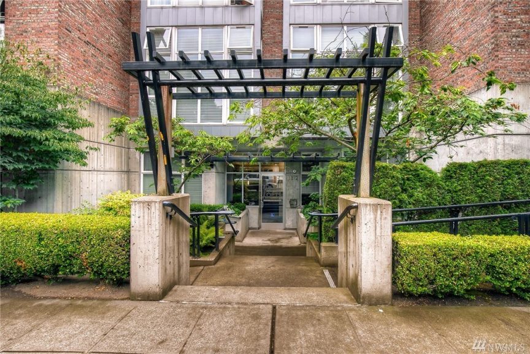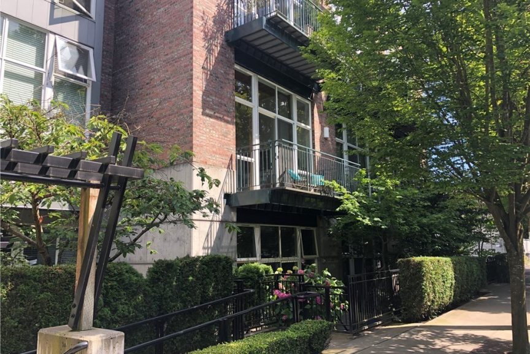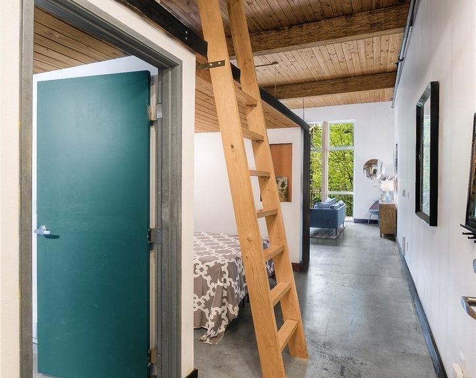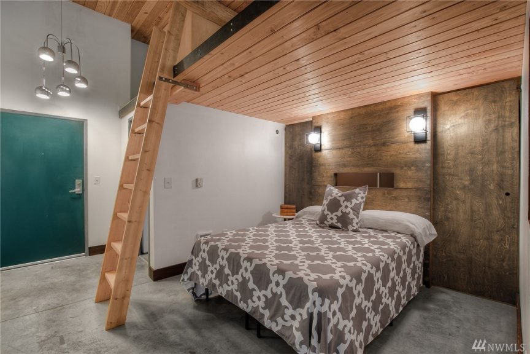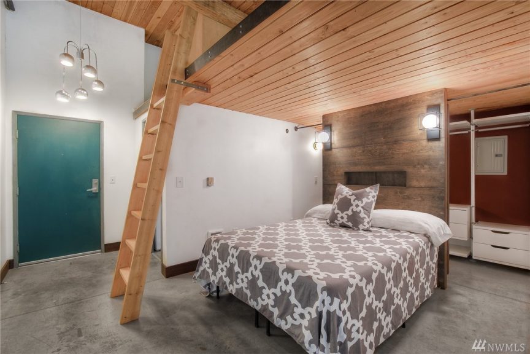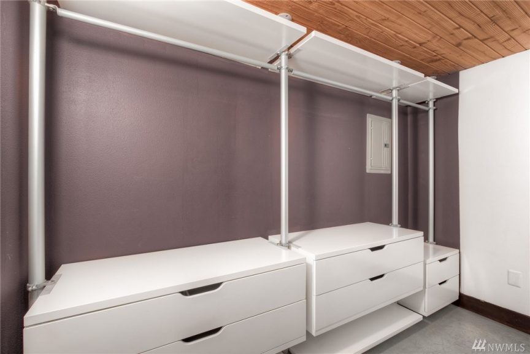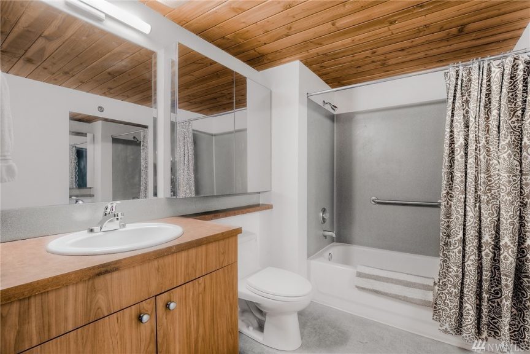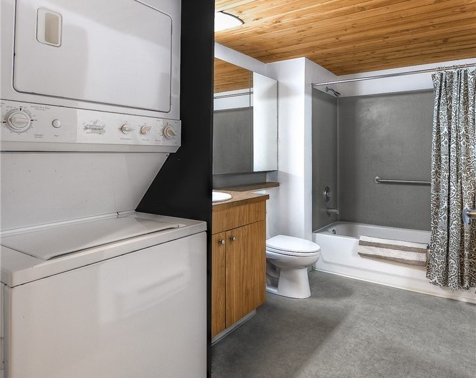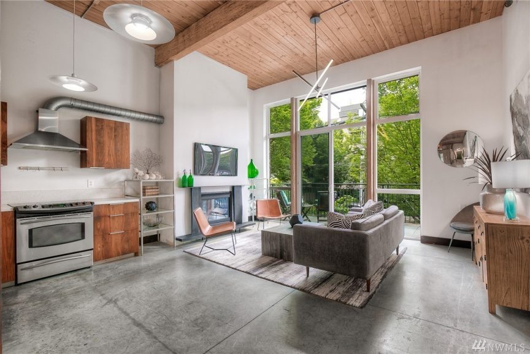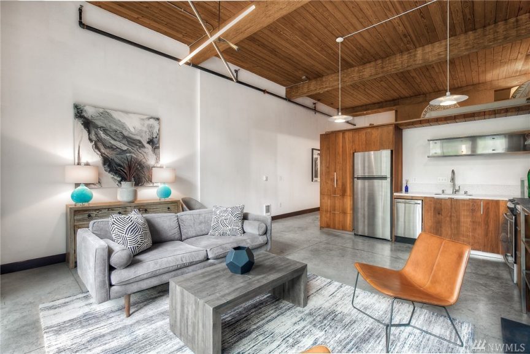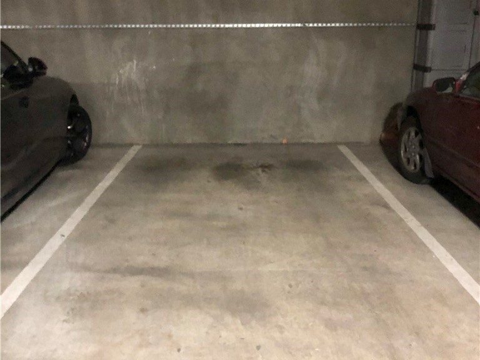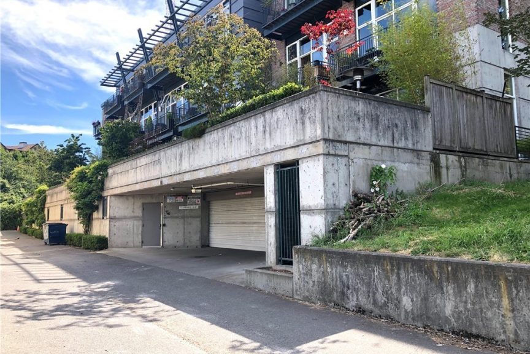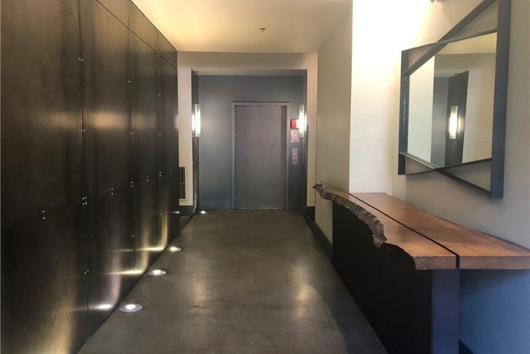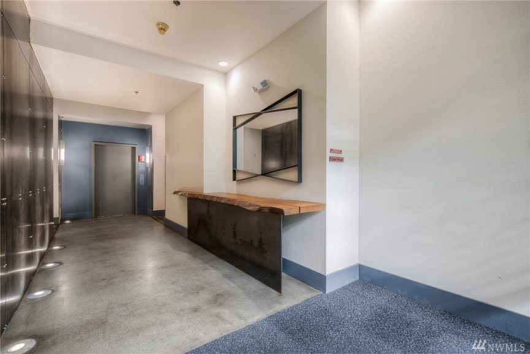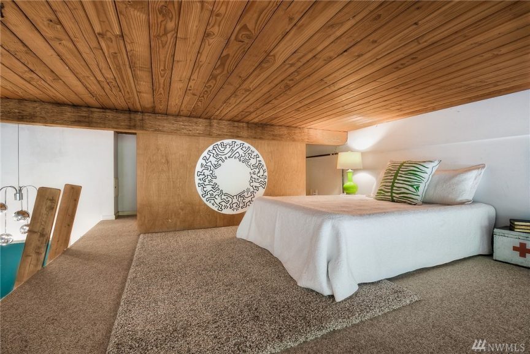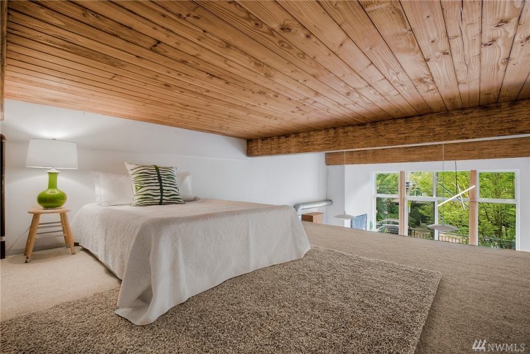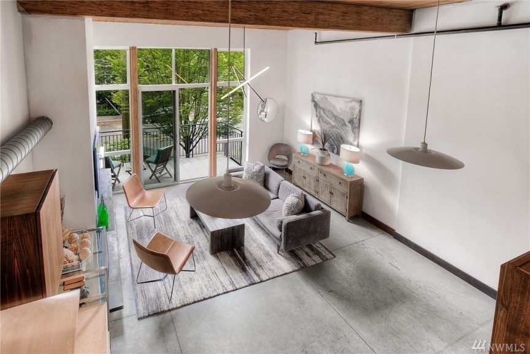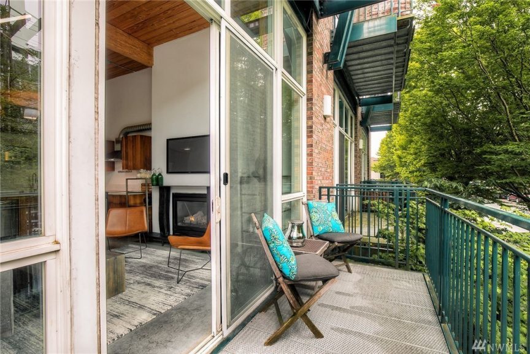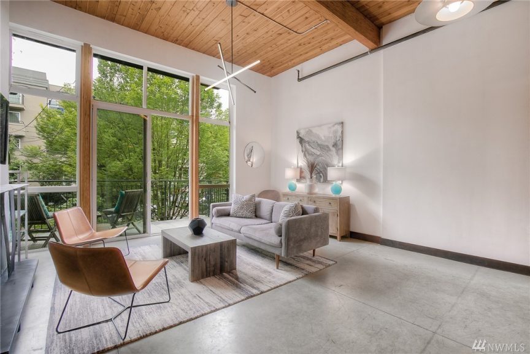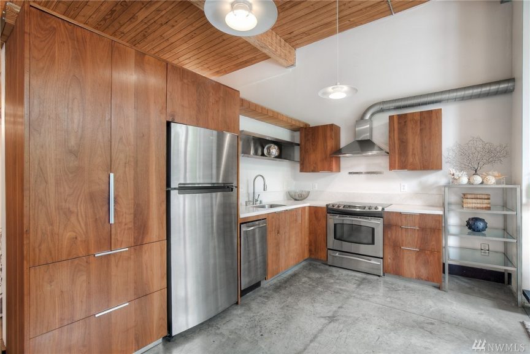Modern Capitol Hill condo with lofted space
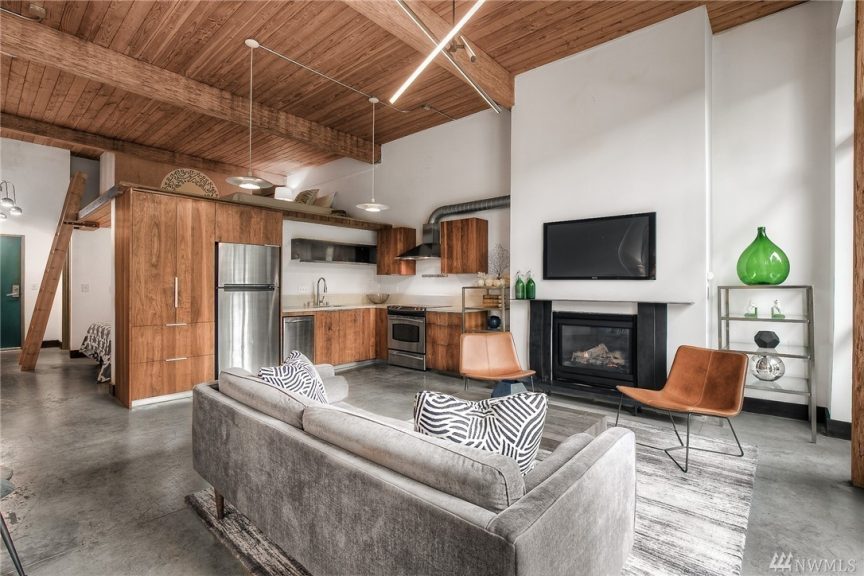
This second-floor lofted condo in Capitol Hill offers thoughtful touches throughout and a balcony above the city’s most vibrant neighborhoods. Located near Seattle’s nightlife epicenter, this modern 858-square-foot home includes one bedroom, one bathroom and a bonus lofted space.
Featuring double-height windows and a vaulted ceiling, this home was built in 2014 and designed by Seattle-based architect Val Thomas. Thomas’ recent projects also include the Pike Lofts and West Queen Anne School Condominium.
This condo maximizes light and space, while polished concrete floors and and exposed ductwork lend an industrial feel. The home’s warmer elements—wooden beams overhead and a cozy fireplace—create a cozy appeal.
The upgraded open-kitchen is equipped with stainless steel appliances, walnut cabinets and new pendant lighting. There’s room for a kitchen island or dining table, but absent those, the kitchen flows into the main living area.
The bedroom—located off the main hallway near the front door—is tucked into home’s interior-most space. True open concept-living, there’s no door. A walk-in closet with custom built-ins sits directly behind the bedroom, accessible through a sleek, pocket-style slider. The lofted area is just a few ladder rungs away and could serve a myriad of creative uses.
Listed by Jennifer Huggins, Berkshire Hathaway HS NW | Listed at $585,000
