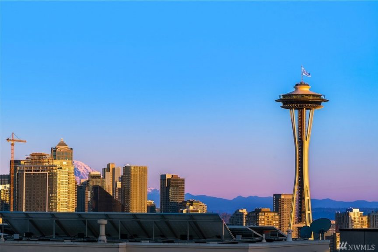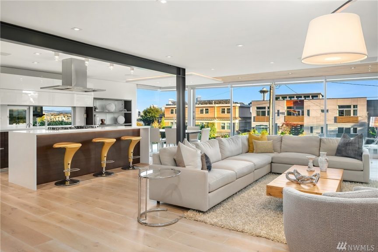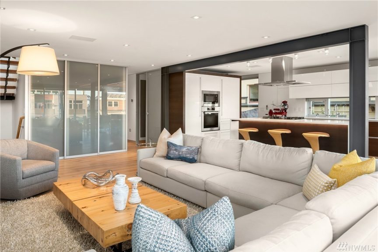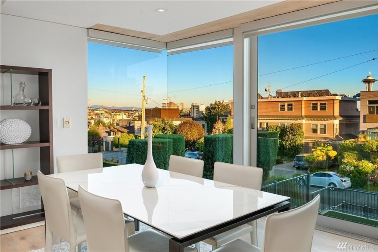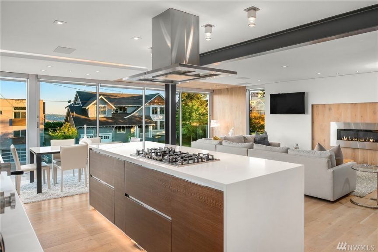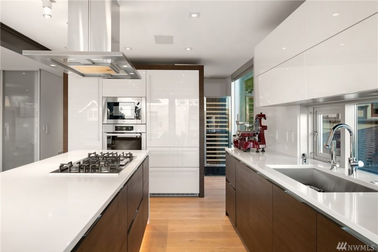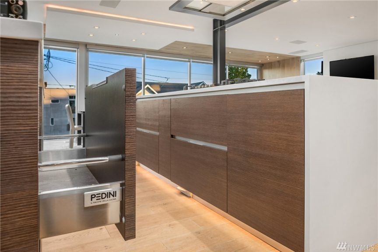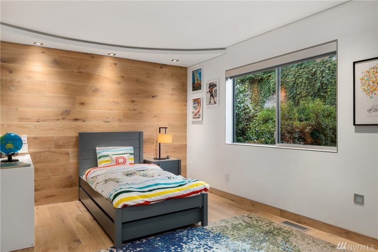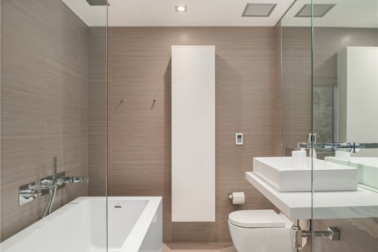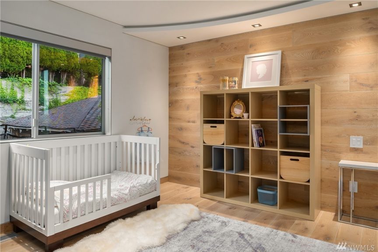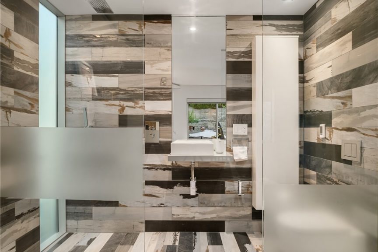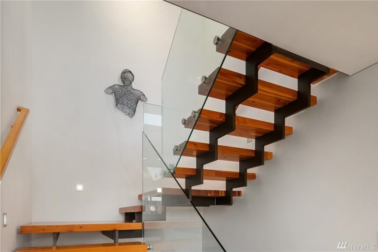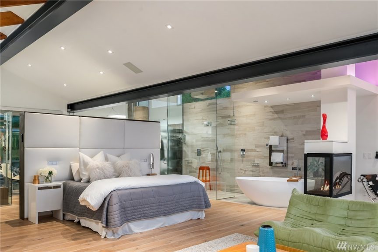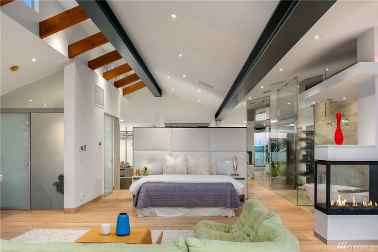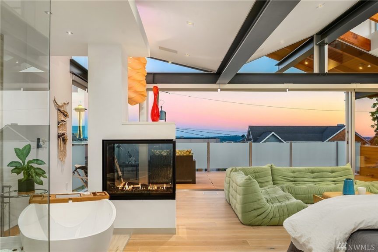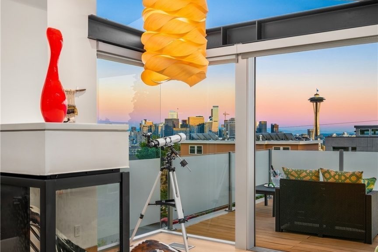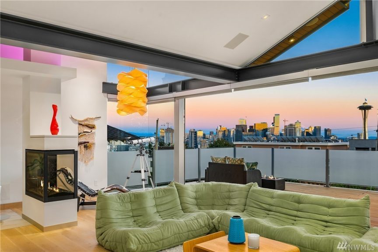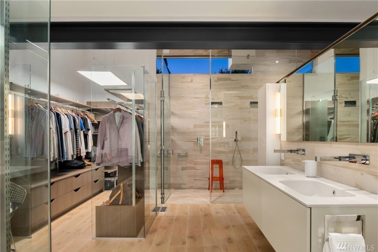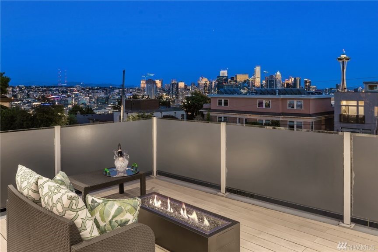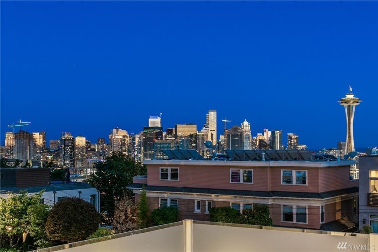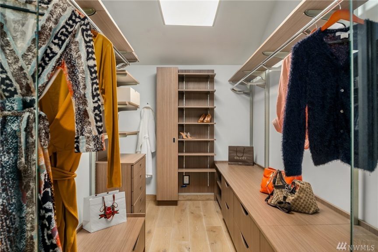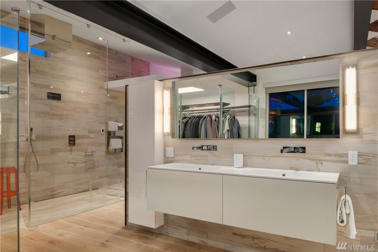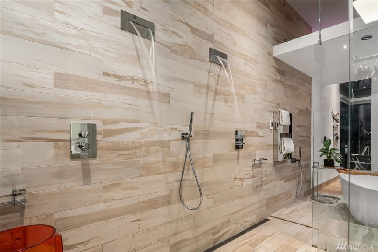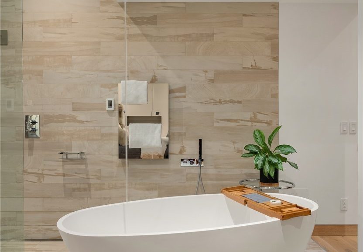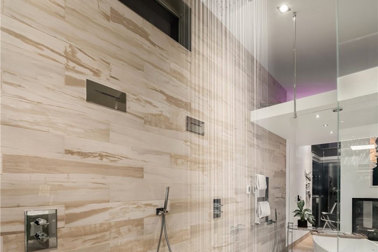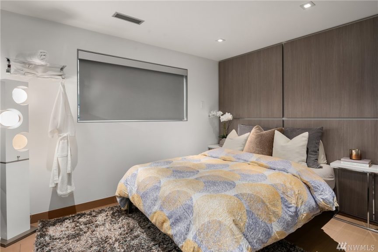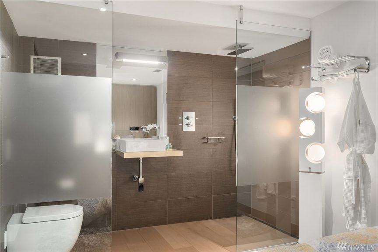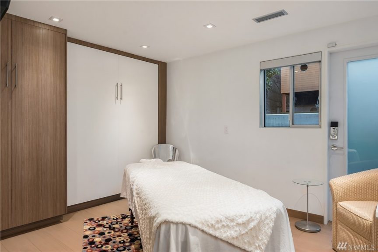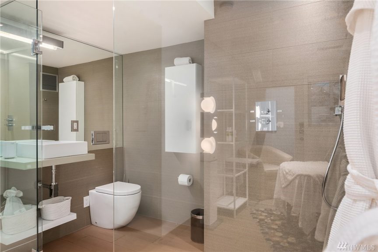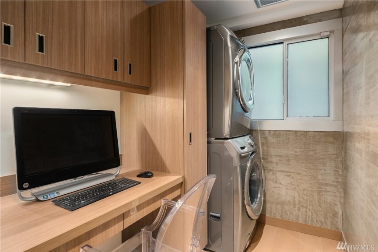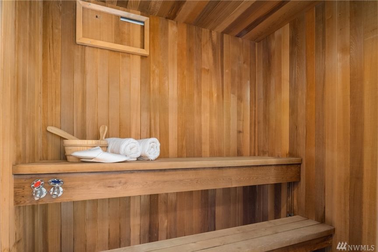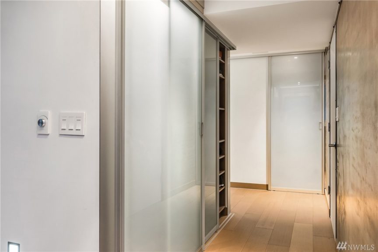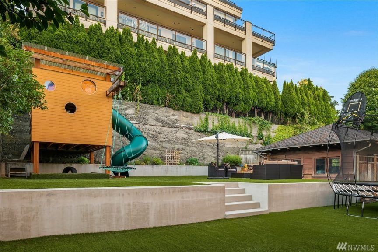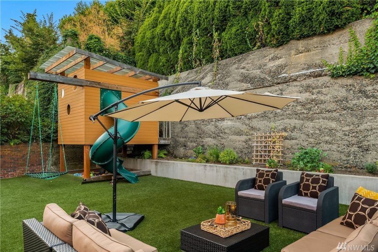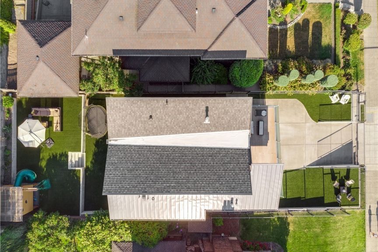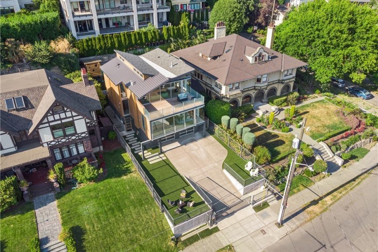Queen Anne custom-build overlooking the Space Needle
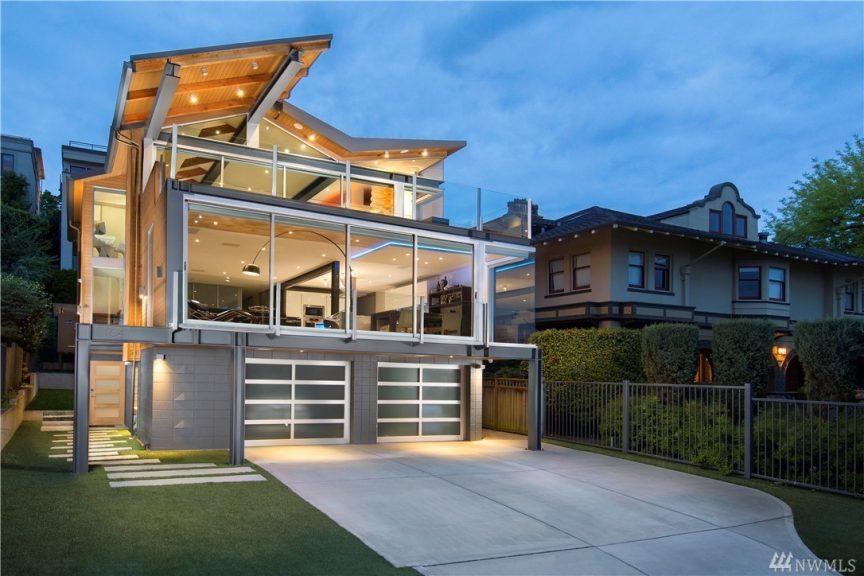
Brought to life by Seattle’s Keirouz Architects, 164 Prospect St. in Queen Anne is a masterpiece of quality and design. Perched on the hill near Kerry Park’s iconic viewpoint, the property enjoys similar views of the Space Needle and downtown. With five bedrooms and five-and-a-half bathrooms, it boasts a chef’s kitchen, steel-beam construction, impeccable finishes and ensuites for every room.
The home’s second-floor main level situates daily life around a multi-purpose kitchen island. Open-concept living and dining areas envelope the kitchen. South-facing floor-to-ceiling windows flank the space, bringing in ample light and city views. The kitchen itself features modern, high-end Pedini Italian design cabinetry and Miele and Fulgor appliances.
A floating staircase leads to the top-floor master suite—933-square-feet dedicated entirely to the comfort, rest and relaxation of its inhabitant(s). The room’s bed and living areas face the south, affording it similar views to the main level. Unique to the master, however, is a spacious private deck. An open-air soaking tub sits along the wall, near a glass-encased fireplace and with peek-a-book views of the city.
Some spaces in the master bedroom are separated by glass partitions, but there’s nary a door present. More interior to the room, a walk-in closet offers built-in cubbies and shelves and a sleek double vanity.
Listed by Neda Perrina, Realogics Sotheby’s Int’l Rlty | Listed at $3,200,000
