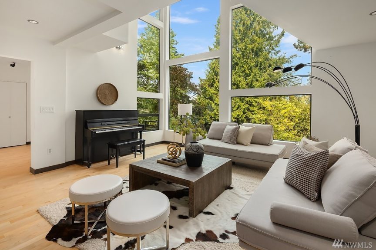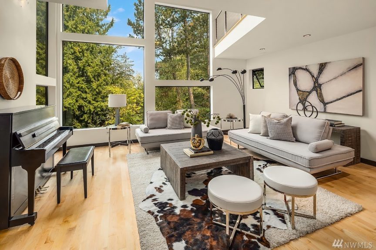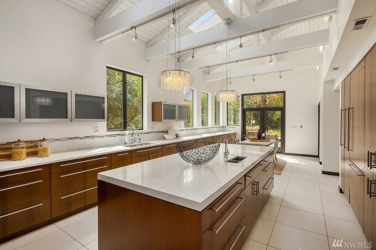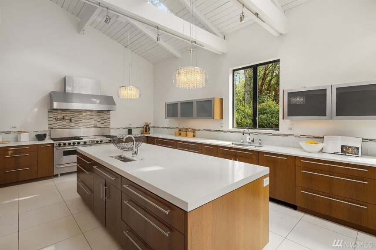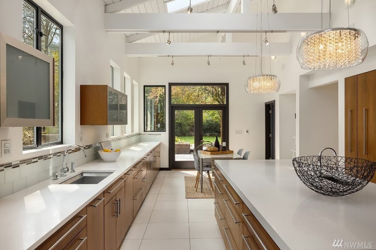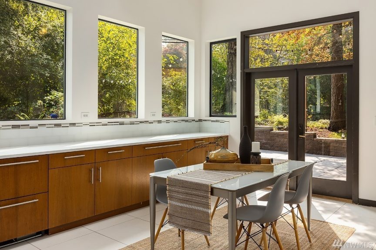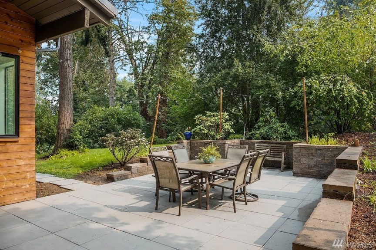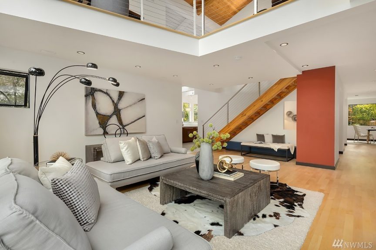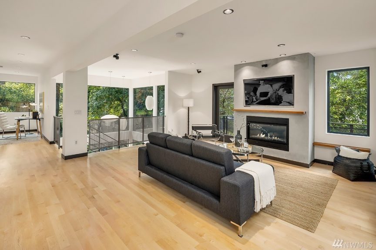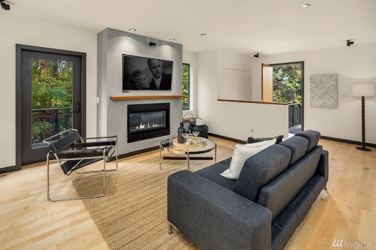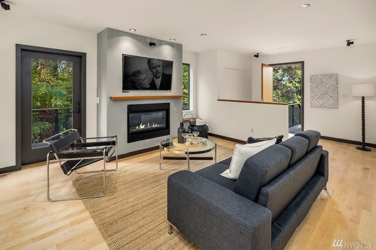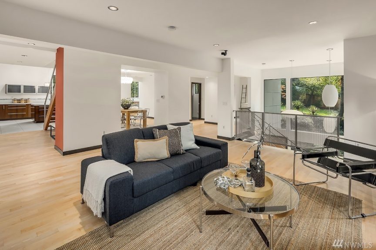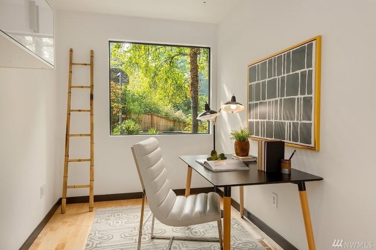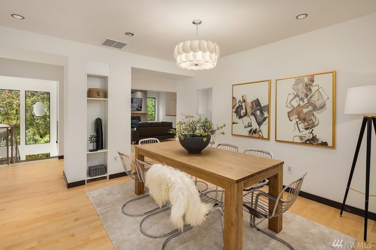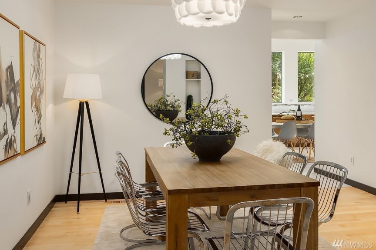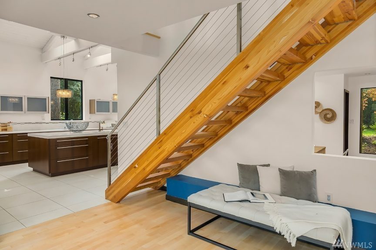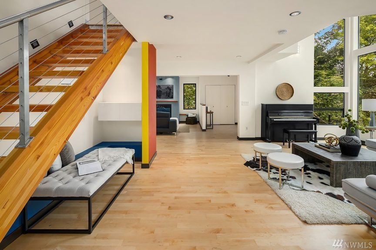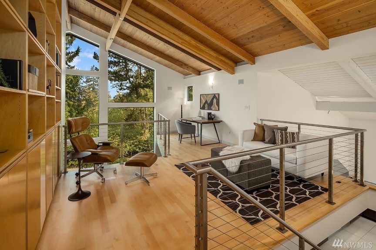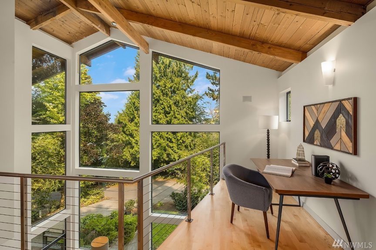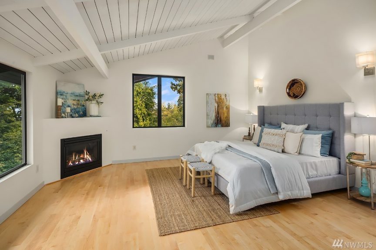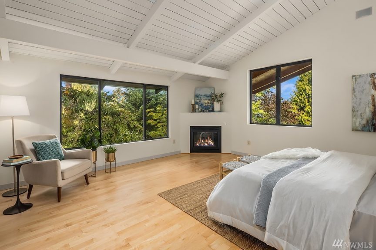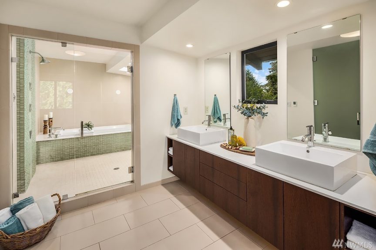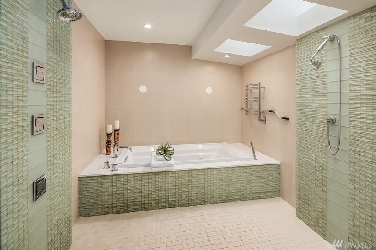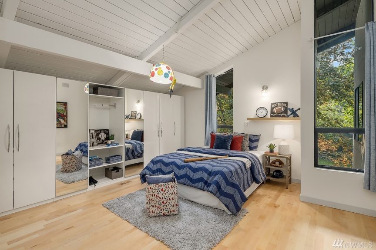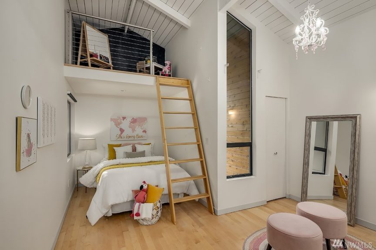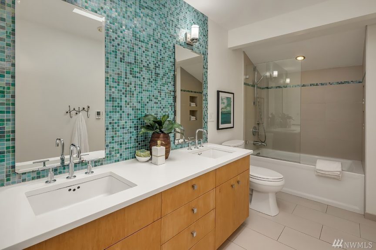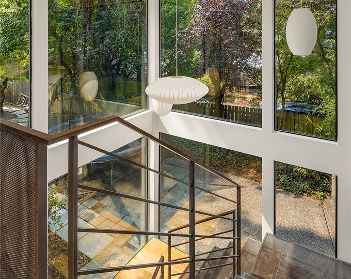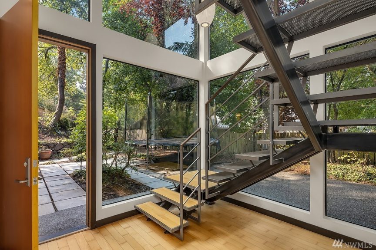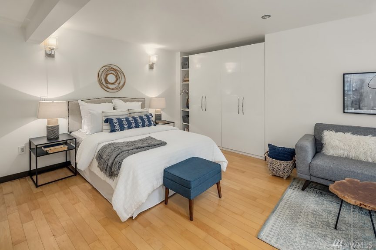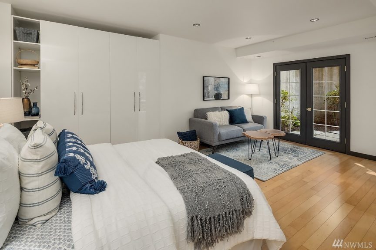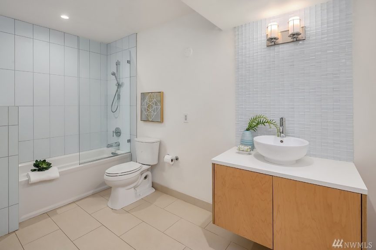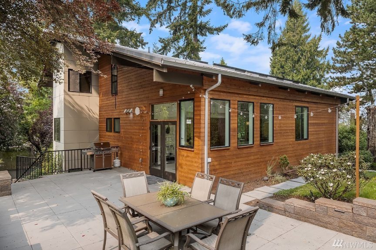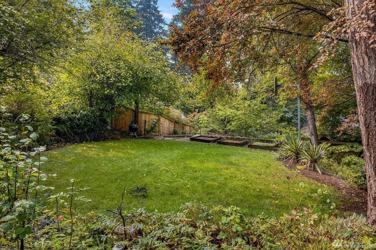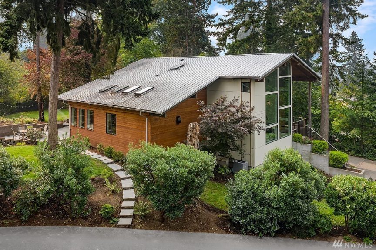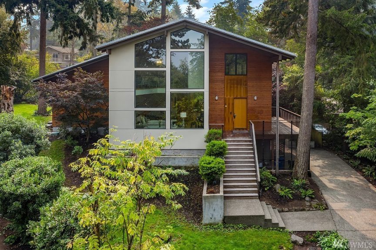Bright, Northwest contemporary home on Mercer Island
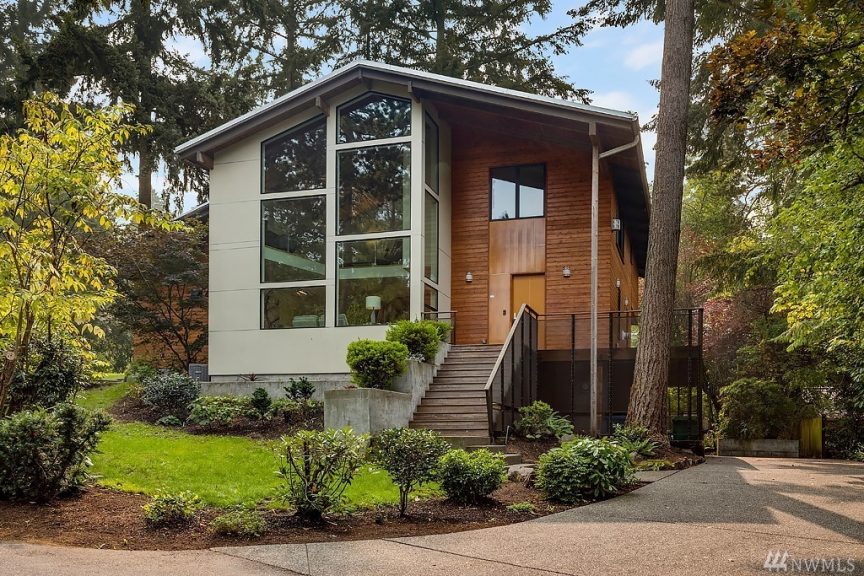
This contemporary Mercer Island home offers modern design elements, four bedrooms, three-and-a-half bathrooms and 4,000 square feet of space. Artfully appointed, the property’s focal points include walls of windows, vaulted ceilings and a diverse mix of textures and materials.
Built in 1966, the home’s exterior and outdoor spaces were updated more recently by Mercer Island’s Studio Ectypos. The firm’s architects created a serene, functional outdoor living space that includes a large patio, level lawn and a garden.
Inside, the home’s layout includes two stories and a basement. The downstairs includes formal and informal living and dining rooms, a chef’s kitchen and a bedroom. The living space overlooks evergreen trees and expansive vegetation at the front of the half-acre property. Ideal for home cooks, the kitchen comes complete with a large center island, stainless steel appliances and ample cabinetry storage.
A floating staircase leads to the home’s second floor, where you’ll find a cozy den lined one one side with built-in bookshelves. The master’s ensuite is upstairs, as are two additional bedrooms. Extra flex and office spaces on the second floor provide plenty of options when it comes to working—or schooling—from home.
Listed by Kelly Weisfield, COMPASS | Listed at $2,285,000
