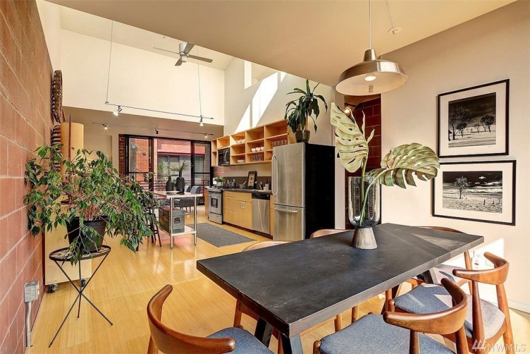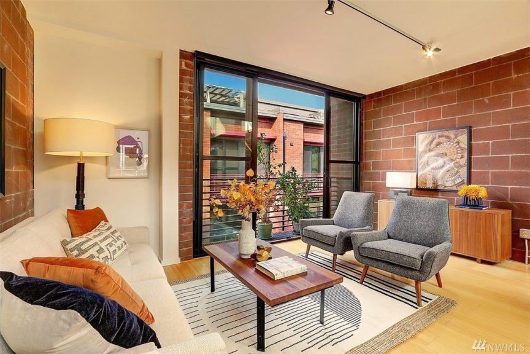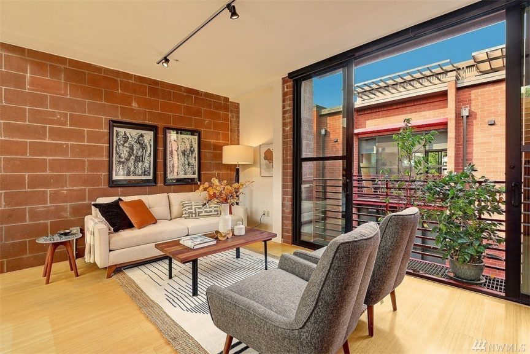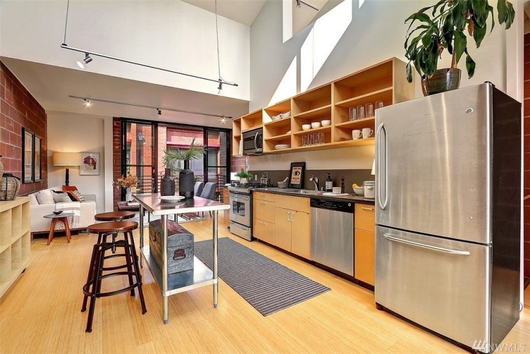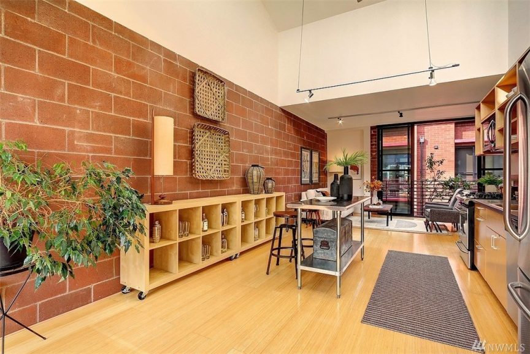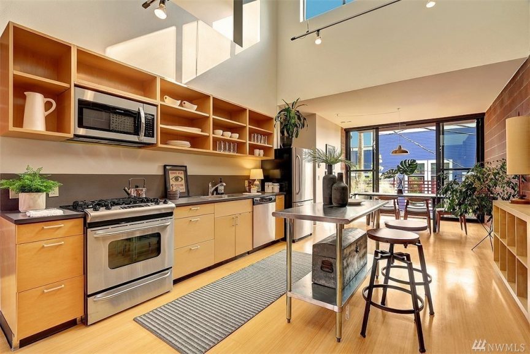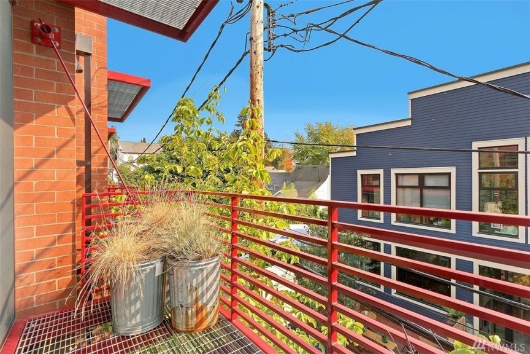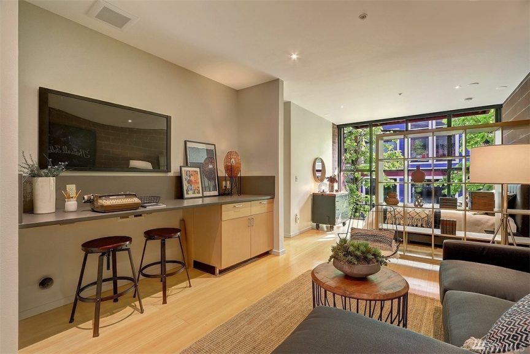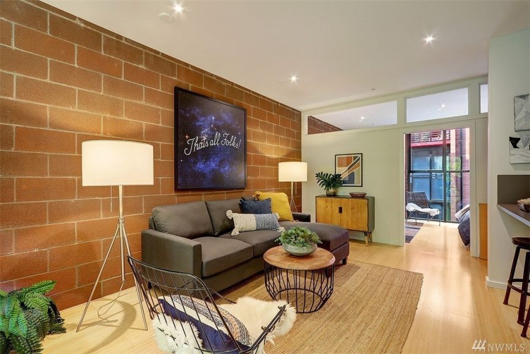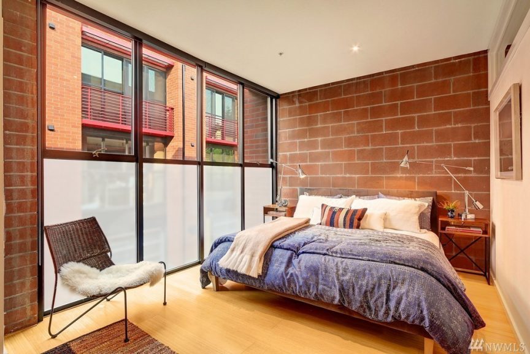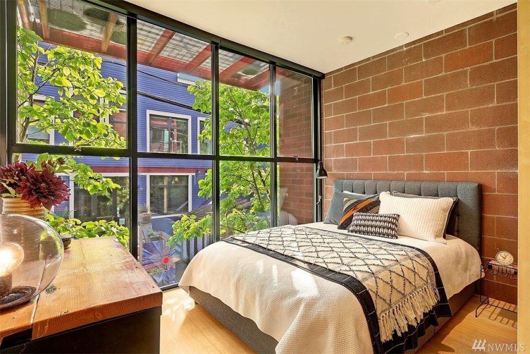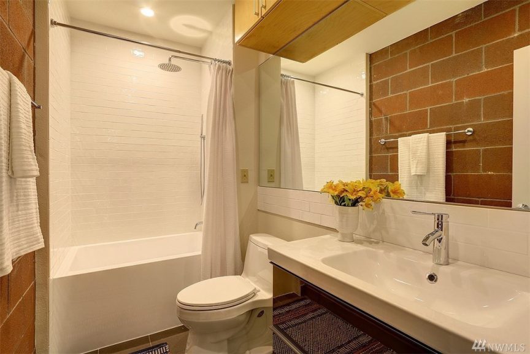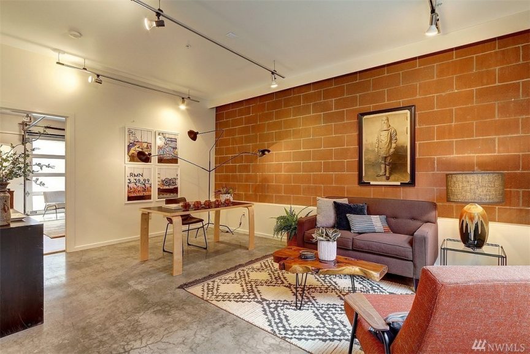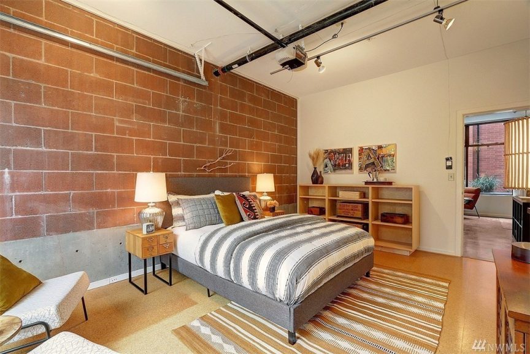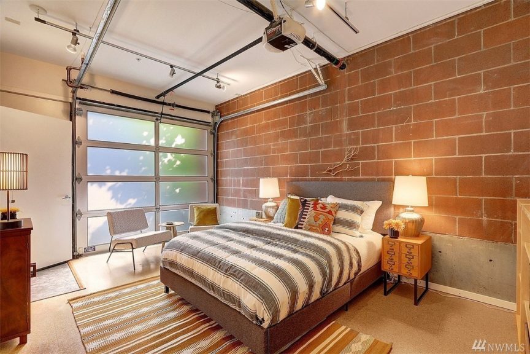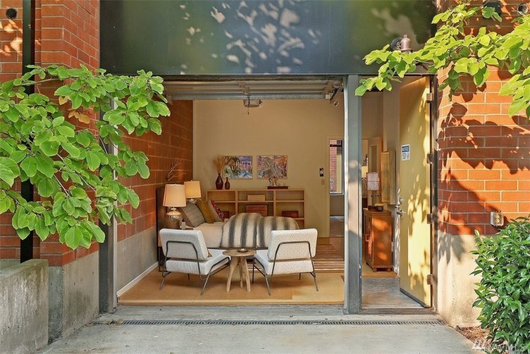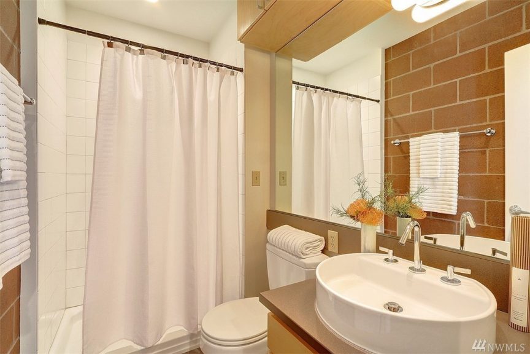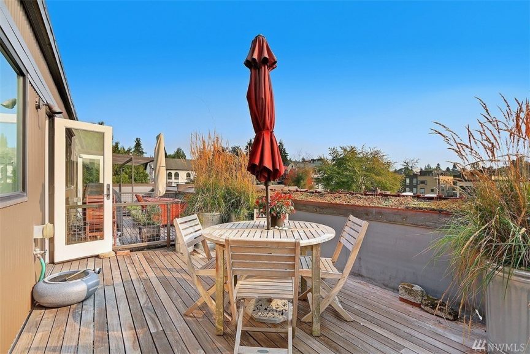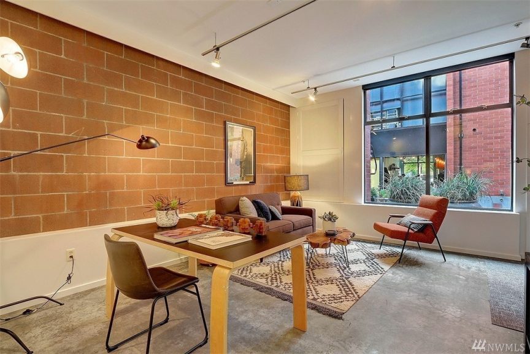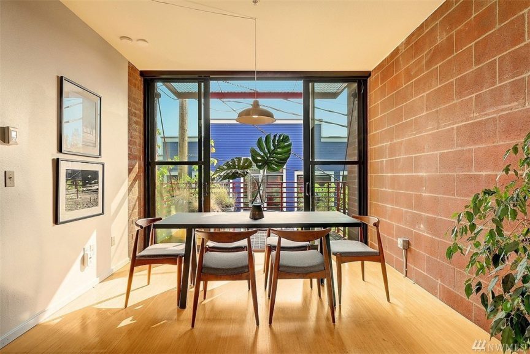Columbia City townhouse with versatile layout and rooftop deck
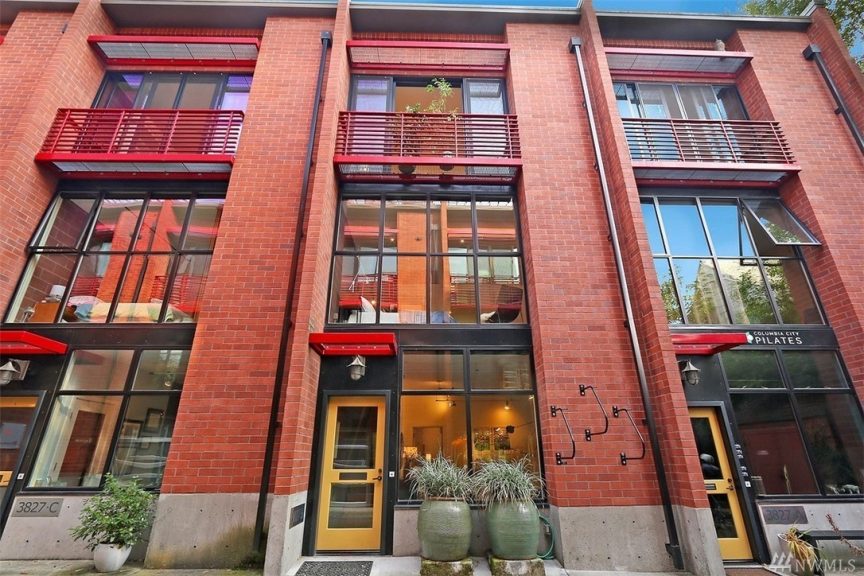
Built in 2007, 3827 S. Edmunds St., Unit B is a two-bedroom, three-bathroom townhouse in Columbia City. Located off Rainier Avenue S, the property is steps from light rail and amenities including Geraldine’s Counter, Empire Espresso and the historic Ark Lodge Cinema. With 1,983 square feet of space and a flexible floorplan, the home is well-suited for a live-work or rental income setup.
Perhaps the home’s most versatile floor, the main level’s open space could function as an office or living room. Comfortable and private, a bedroom is accessible through a separate entrance at the back of the home. With a half-bath that could easily be converted to a three-fourths for rental purposes, the downstairs bedroom also offers access to a ground-floor patio via a roll-top, garage-style door.
On the second floor, the largest bedroom in the home offers space for a king size bed, ample natural light and a changing area. Elsewhere on the second floor, a lounge and media area make for a great spot to relax, and another flex-space creates space for an open-bedroom, workout area, library or office.
The property’s open-concept third floor is the heart of the home. Past a three-fourths bath, the dining room sits alongside French doors that open onto an industrial-style balcony. Under 20-foot high vaulted ceilings, the kitchen boasts a gas range, plenty of storage and room for an eat-in island. The cozy living area has its own balcony and offers access to a stunning rooftop deck—complete with views of Columbia City rooftops and nearby Hitt’s Hill.
Listed by Joseph Zajonc, Windermere RE Mount Baker | Listed at $825,000
