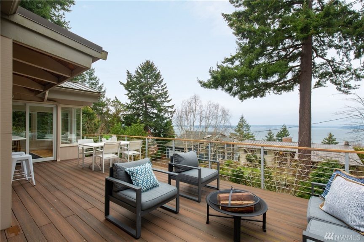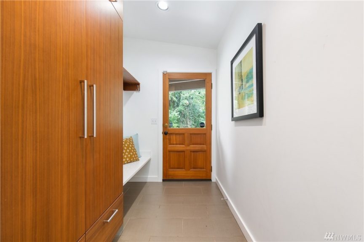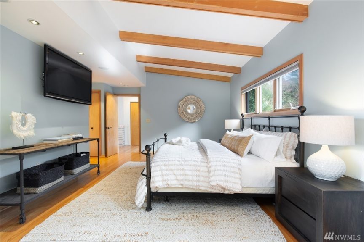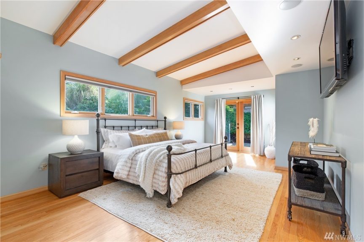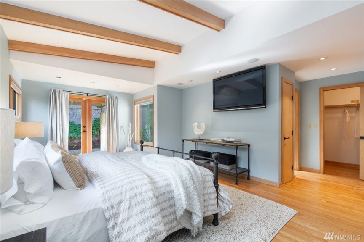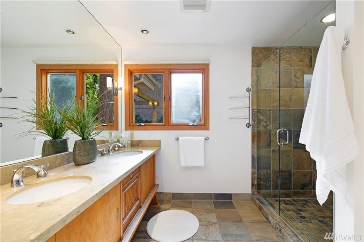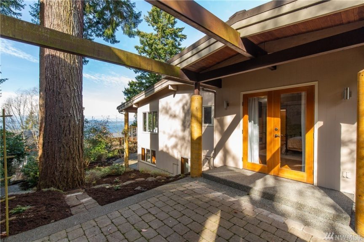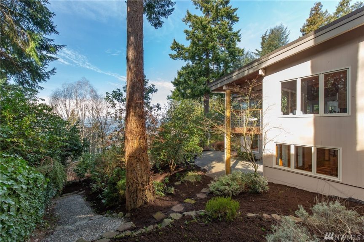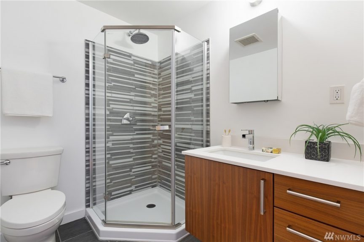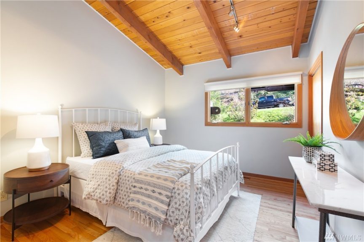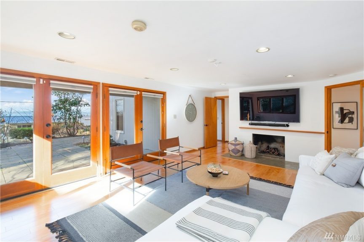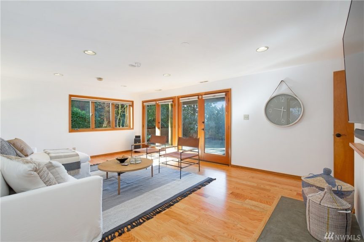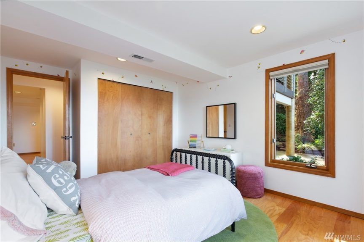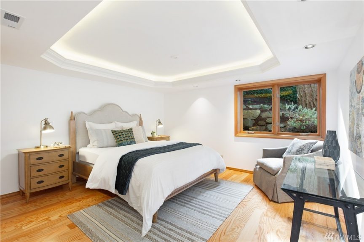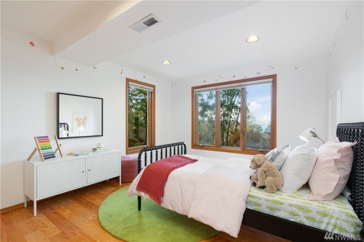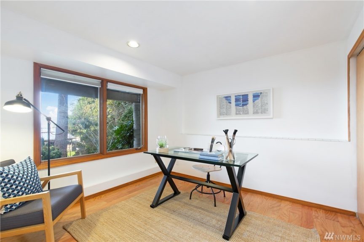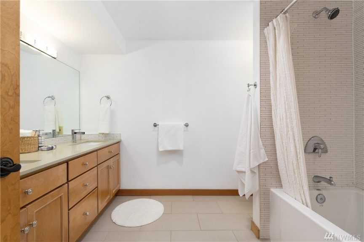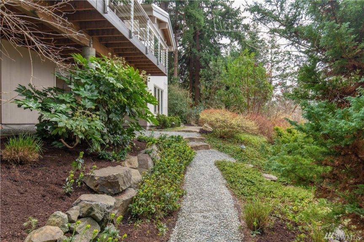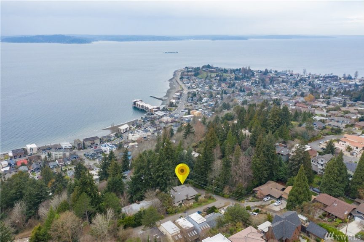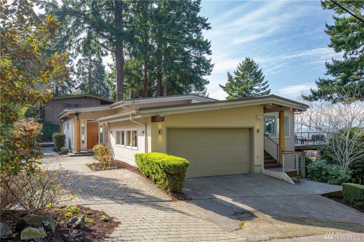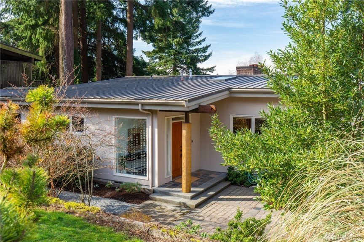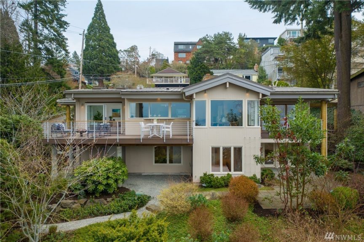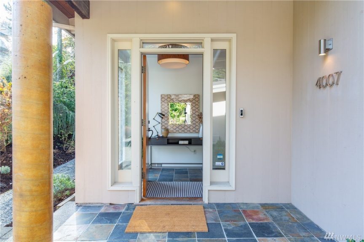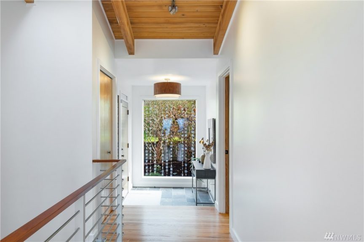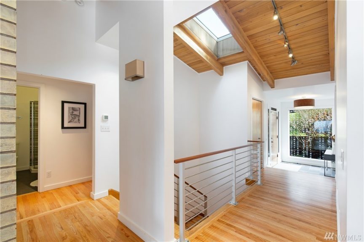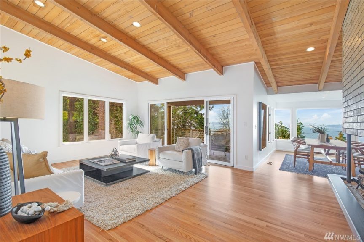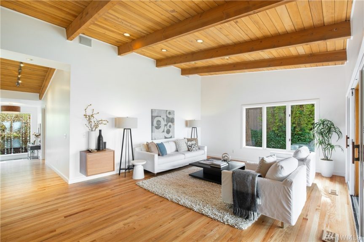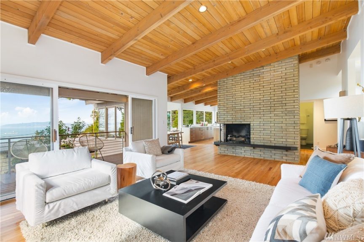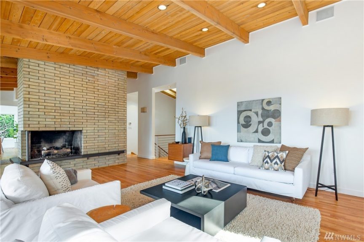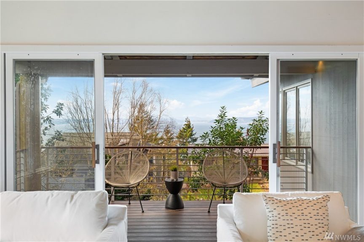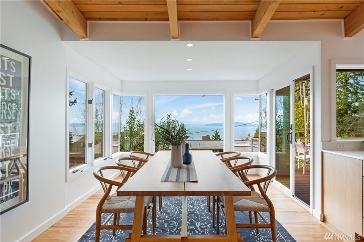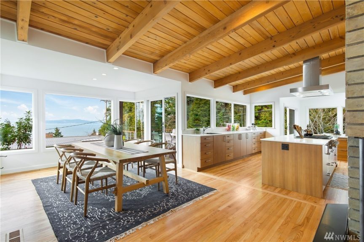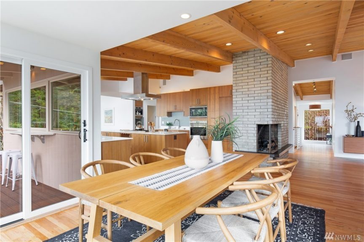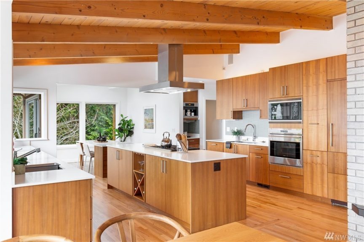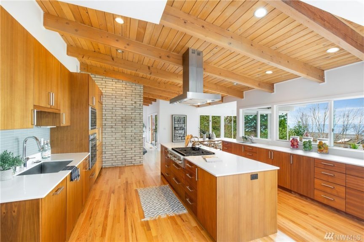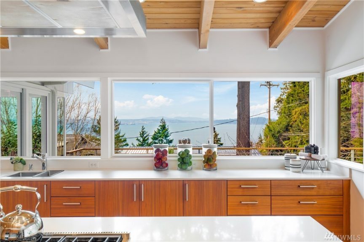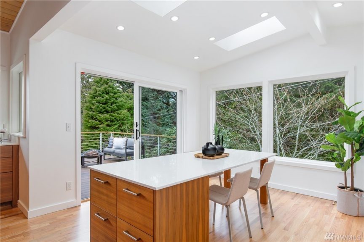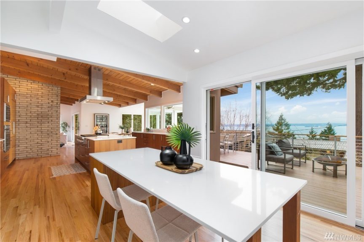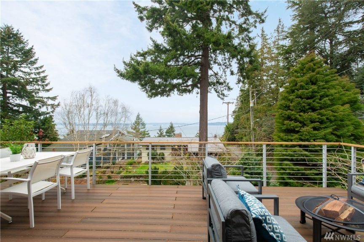West Seattle midcentury home with Puget Sound views
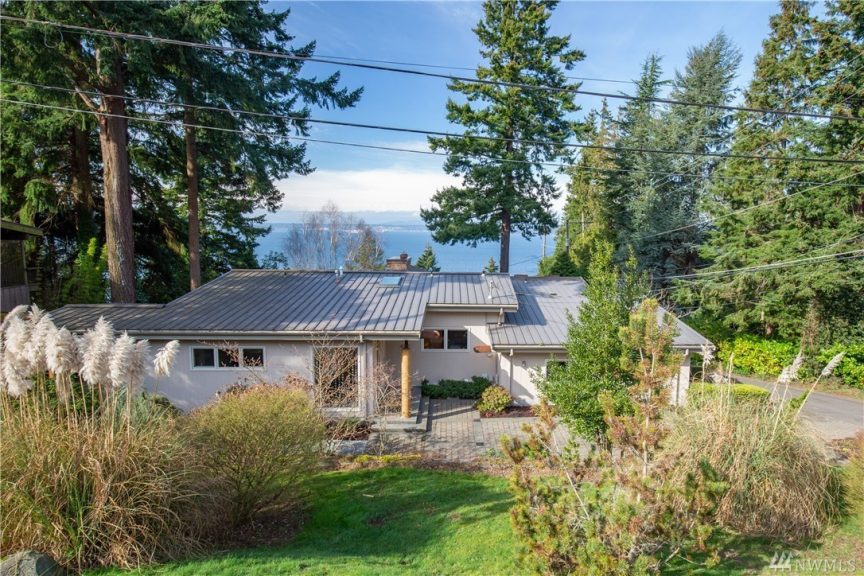
Built in 1960, toward the end of the midcentury modern design movement, 4007 57th Ave. SW is a five-bedroom, three-bathroom home in West Seattle. Located in the Genesee neighborhood, the property’s 3,418-square-foot floorplan includes a chef’s kitchen, flexible entertaining spaces, multiple decks and a primary suite with private patio access. Recent updates have been well integrated to work with the home’s classic architecture and take advantage of the commanding westward views.
Sophisticated and serene, the main floor reflects the best of an era—clean lines, wood accents, oversized windows and a massive fireplace. Also noteworthy are the exposed beams along the higher-than-average roofline. Already light-filled, the ceilings further reflect the warmth and brightness of the home. The living room, formal dining area, updated kitchen and informal dining space abut the back edge of the home, each offering sweeping views of the Puget Sound and Olympic Mountains. A large, versatile deck runs the length of the kitchen and is accessible via two points. A cozier deck is separated from the living room by sliding glass doors and looks like an ideal spot to enjoy morning coffee.
Elsewhere on the main floor, a spacious primary suite includes an ensuite bath with double-vanity and a walk-in closet. Past a sunny nook, French doors open from the suite onto a private patio under mature evergreen trees. Another bedroom, a three-fourths bath and a functional mudroom off the side entrance round out the main floor.
An additional three bedrooms, a bathroom and a comfy secondary living room are downstairs. Doors from the living space open to a paver patio, providing a direct access point into the serene, terraced backyard.
Listed by Mark Potvin, COMPASS | Listed at $1,965,000
