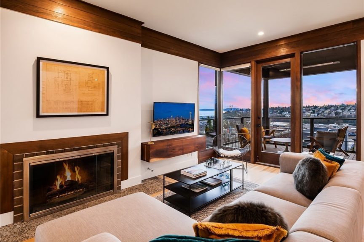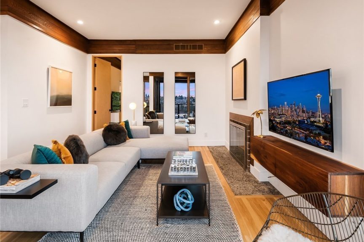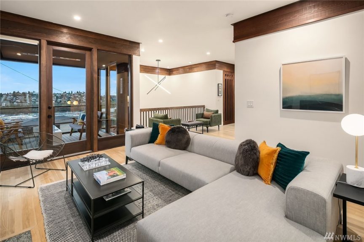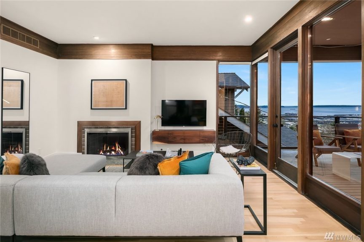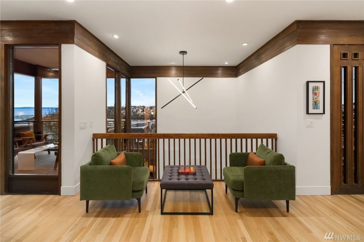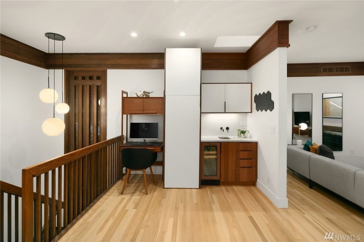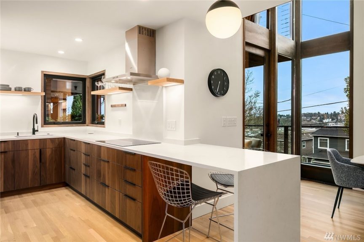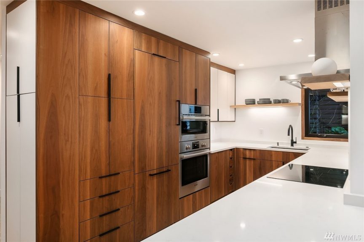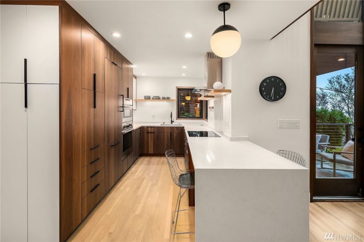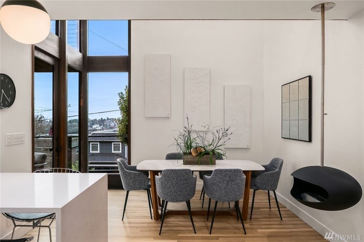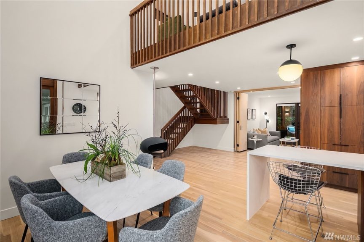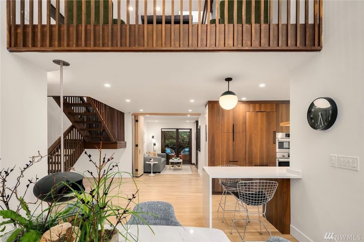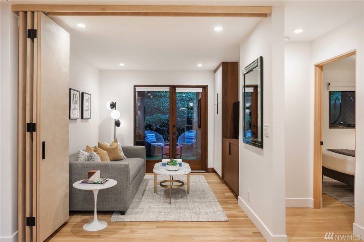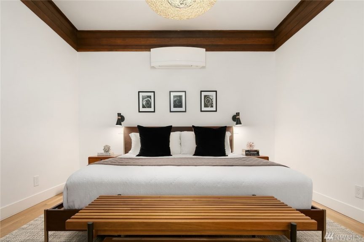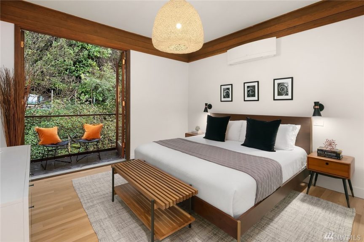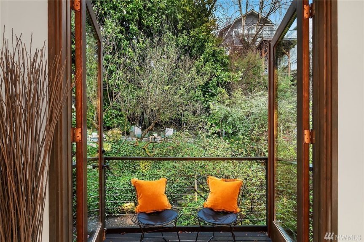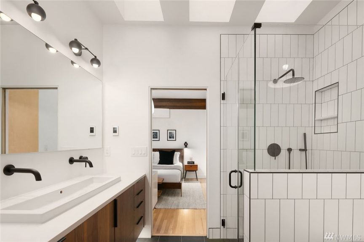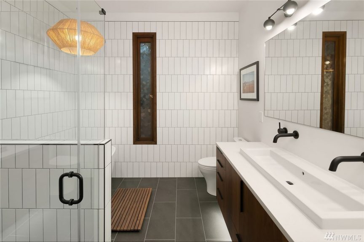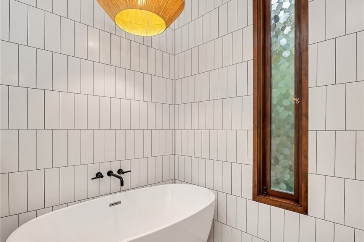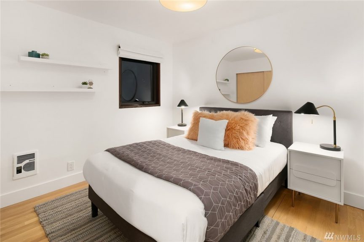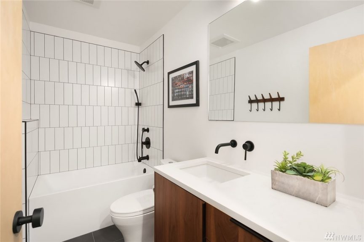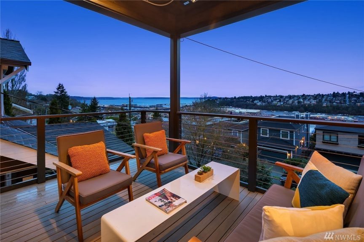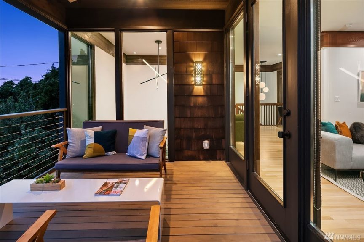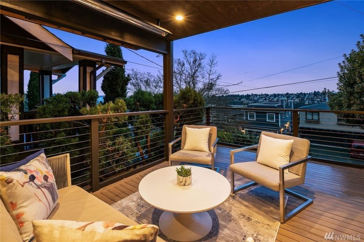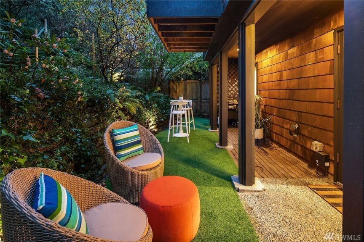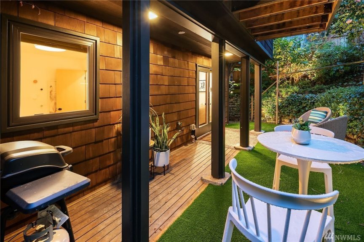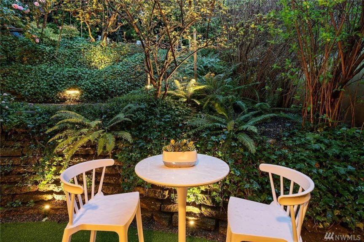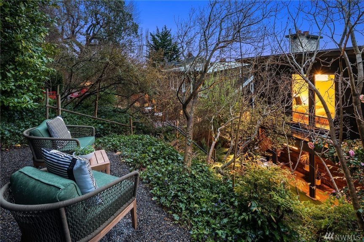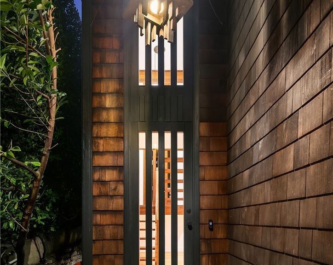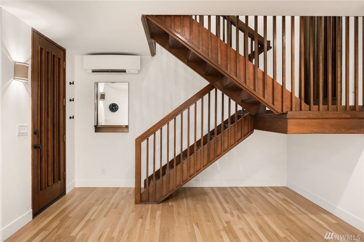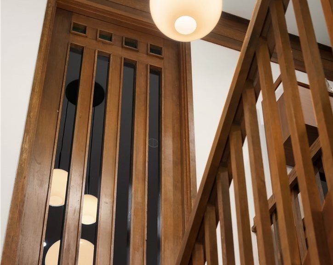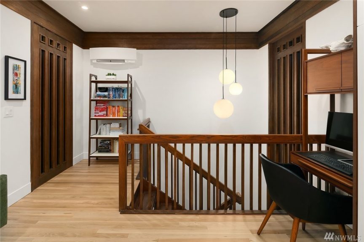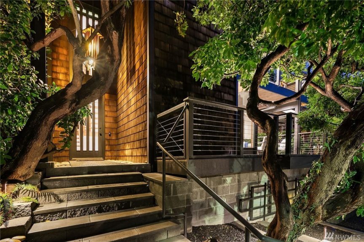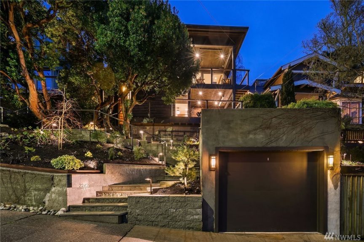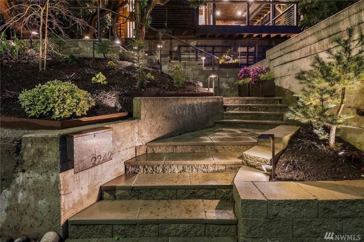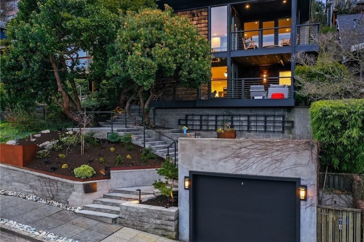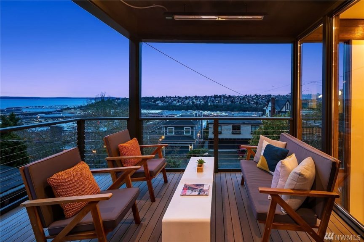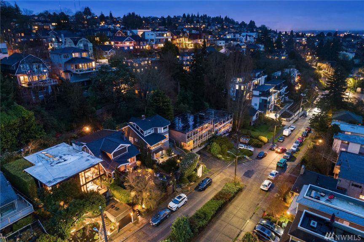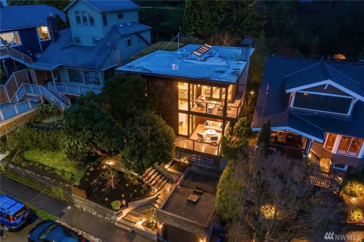Distinctive Queen Anne home designed by Ralph Anderson
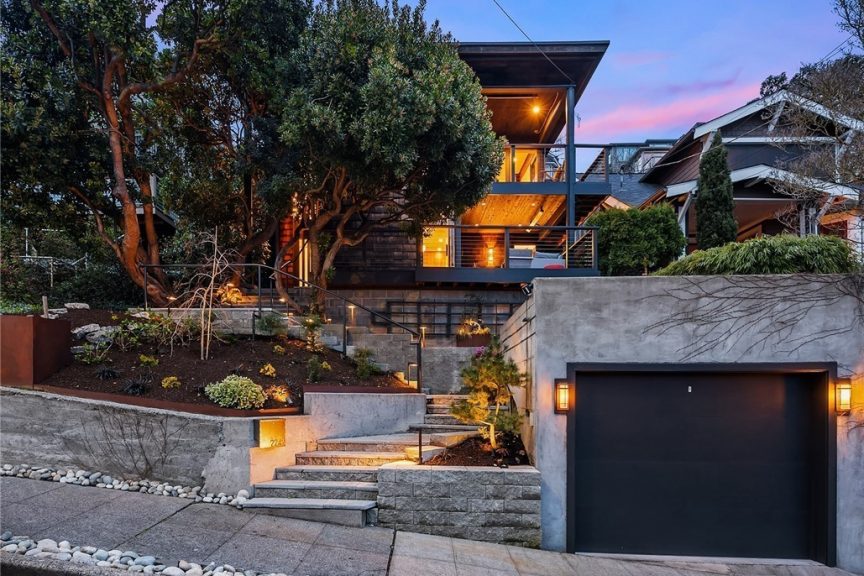
A stunning example of modernist design, 2242 12th Ave. W is a three-bedroom, two-bathroom home atop Queen Anne. Designed by famed local architect Ralph Anderson in 1965, the home brings the region’s natural beauty in. From two-story windows that frame Puget Sound and Olympic Mountain views and materials from Pacific Northwest forests, all 1,661 square feet reflect the style Anderson helped develop.
White oak hardwood floors cover the main floor, accentuating the abundant use of contrasting wood and the freestanding fireplace. Ideal for any home cook, the kitchen features custom walnut cabinetry, Bosch appliances, quartz counters and a functional waterfall peninsula. Elsewhere on the main floor, two sunny bedrooms provide versatile usage options as additional living space or a home office.
Upstairs, the primary suite includes a cozy, private balcony overlooking mature vegetation. To unwind, the spa-like master bath offers heated tile floors, a freestanding soaking tub, waterfall shower and skylights. Additional space on the second level is ready for entertaining—with a wet bar and wine/champagne cooler. The upstairs living room opens onto a large all-season patio with heat and covering.
Known as “the father of Pioneer Square,” Ralph Anderson is remembered for kickstarting the revitalization of that neighborhood in the 1960s. A protégé of fellow Seattle architect Paul Hayden Kirk, he helped establish the Northwest Style of modernist architecture. Over the years, Anderson restored historically significant buildings throughout the region, as well as designing, building and remodeling many residential properties.
Listed by Junior Torres and Aaron Spring, Windermere RE Greenwood | Listed at $1,595,000
