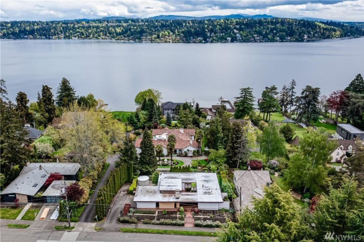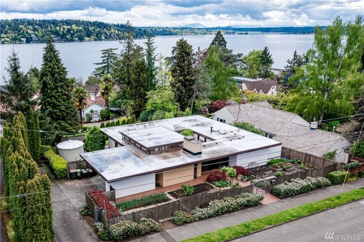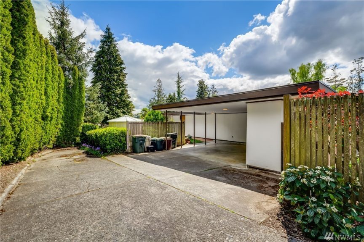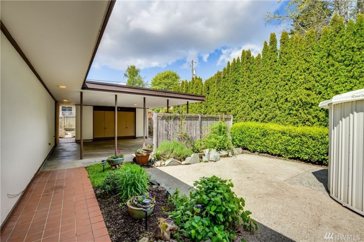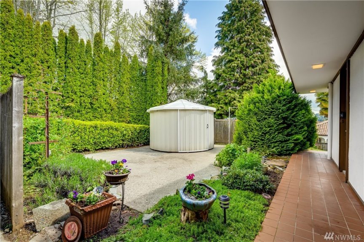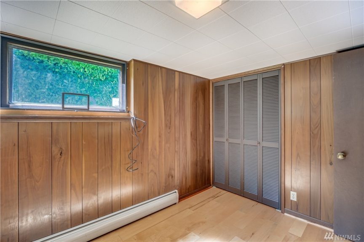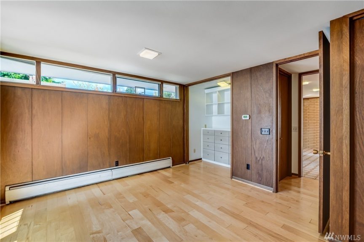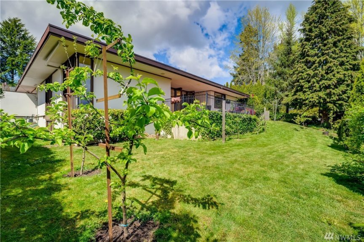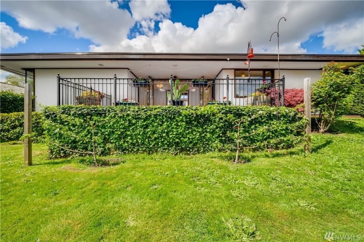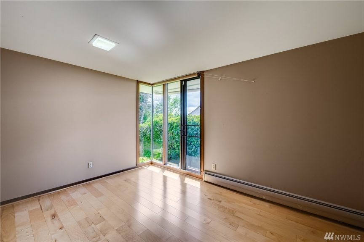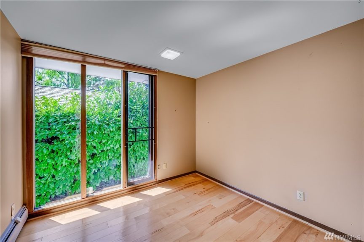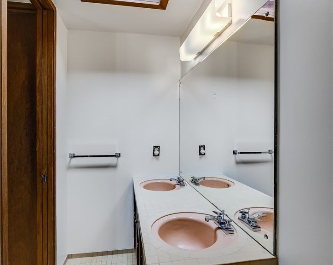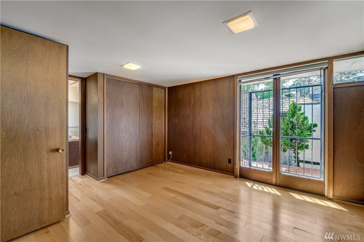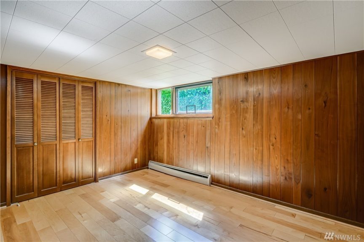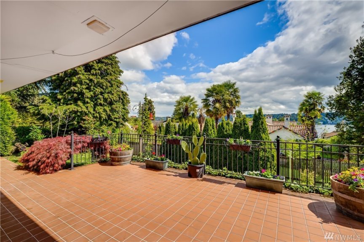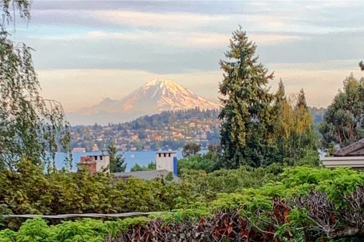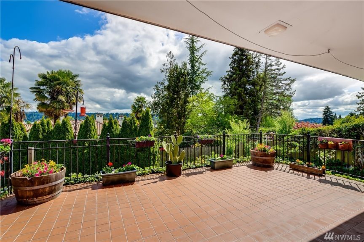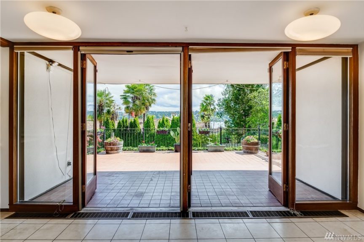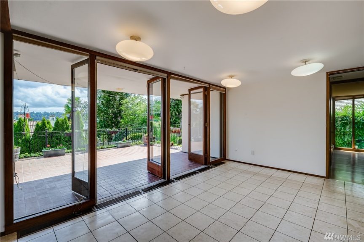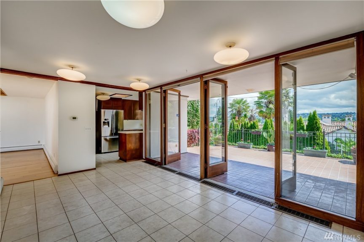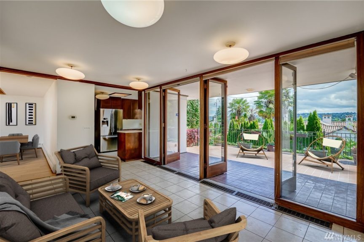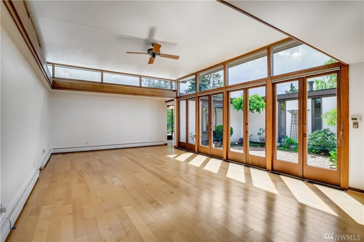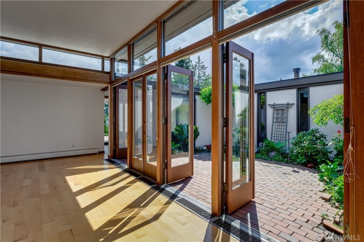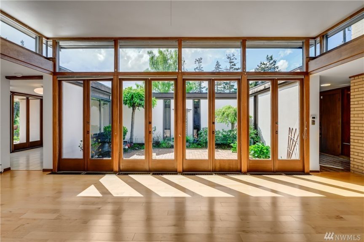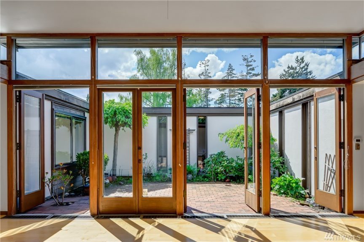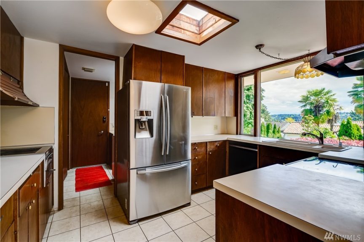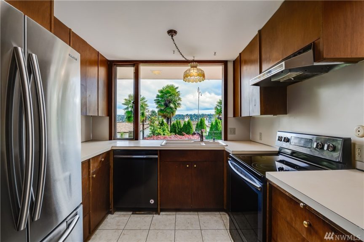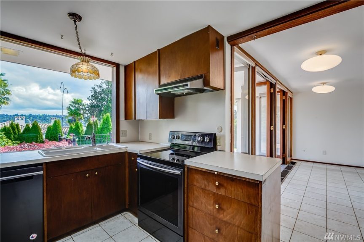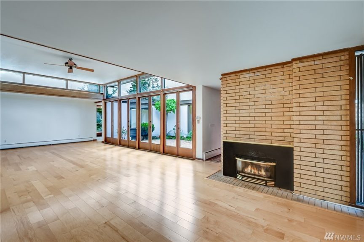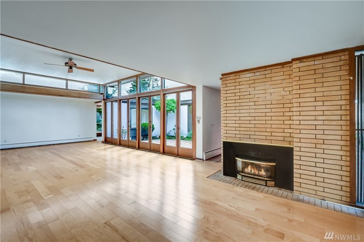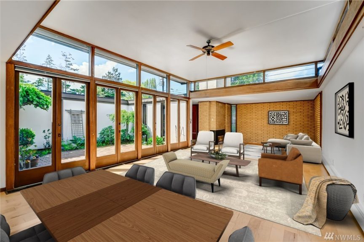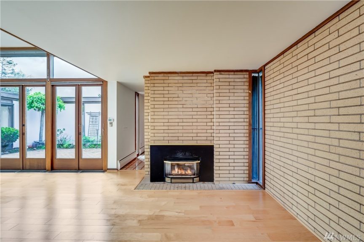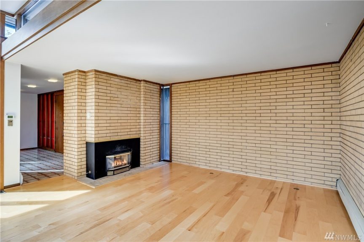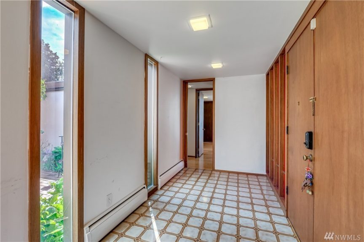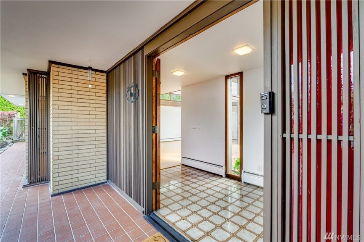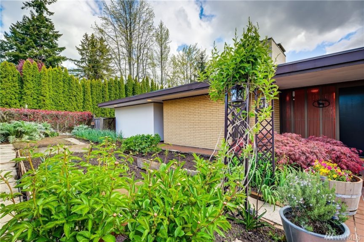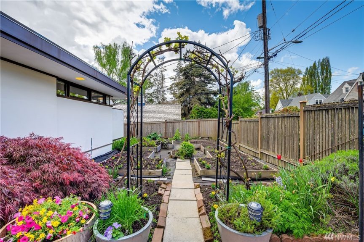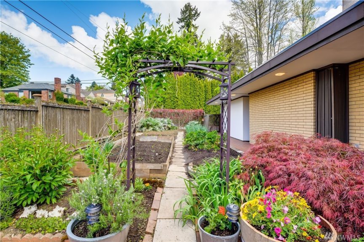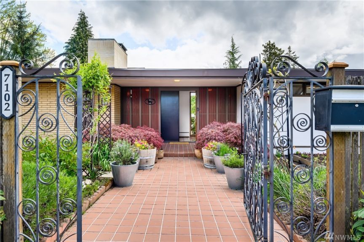Architecturally significant Rainier Valley home with mountain view
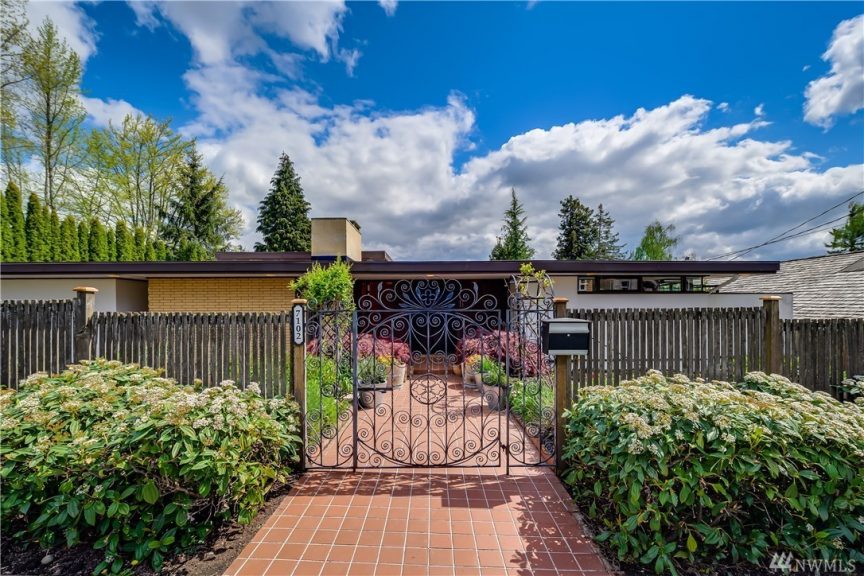
Designed by Milton Stricker, the first apprentice of Frank Lloyd Wright licensed to practice in Washington state, 7102 55th Ave. S is an architectural masterpiece. Located in Rainier Valley just steps from Lake Washington, the five-bedroom, four-bathroom home reflects many characteristics that came to define the creator of Organic Architecture–from a careful orientation toward nature to custom built-in furniture.
Both beautiful and serene, the 2,320-square-foot property boasts a center atrium that’s visible from all four sides of the home. Abundant clerestory windows and a wall of glass-paned doors in the living room create a light-filled space that further blends inside and outside.
Though many of the home’s surfaces are wood, a cozy section of the living room is lined along three walls by sandy-colored stone. The contrasting textures and tones create an inviting space to lounge or entertain. But when it comes to hosting, the home’s terrace–located off the formal dining room–is where it’s at. Whether you’re grilling with friends during the day or decompressing in the evening with a glass of wine, you’ll enjoy expansive lake and territorial views–including of Mount Rainier.
The home’s two levels include a daylight basement, where you’ll find several bedrooms, a full bathroom and laundry room. A true urban oasis, the property is quiet and private. For green thumbs, the residence features planted raised beds, a grassy lawn and orchard landscaping.
Listed by Yael Chotzen and Uri Chotzen, The Landmark Group | Listed at $1,375,000
