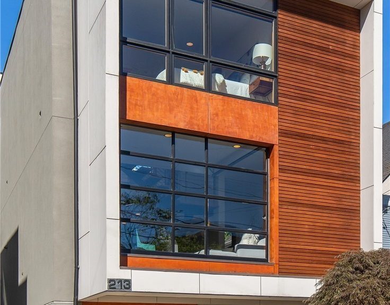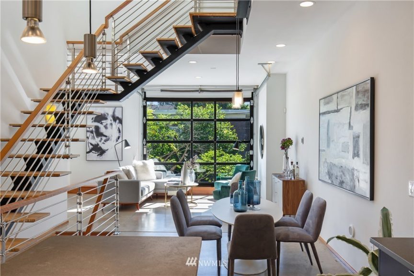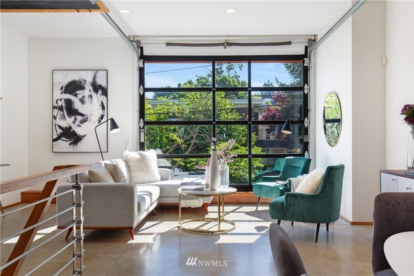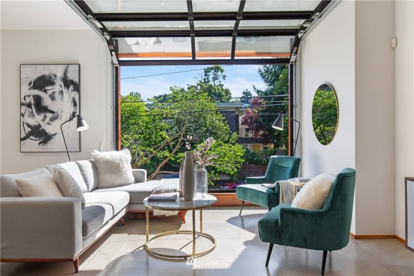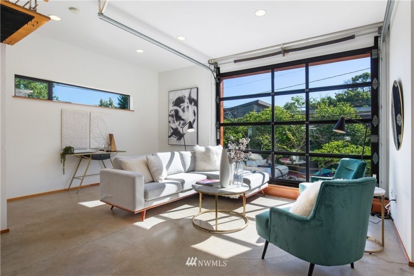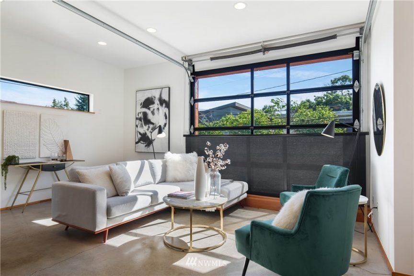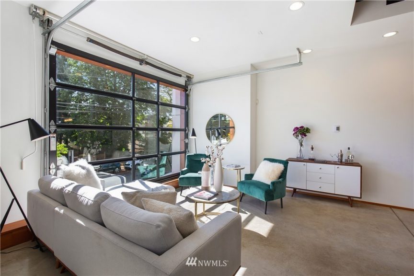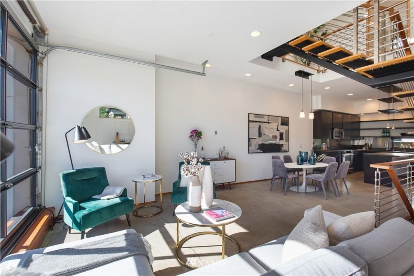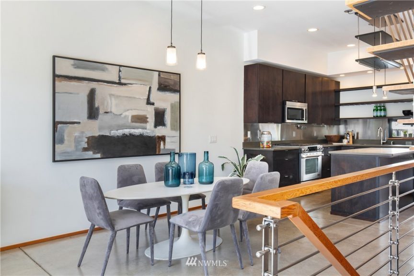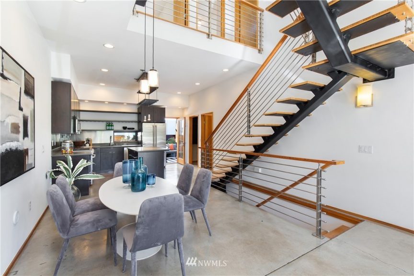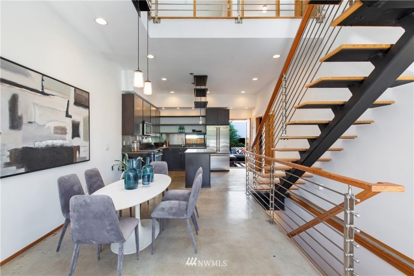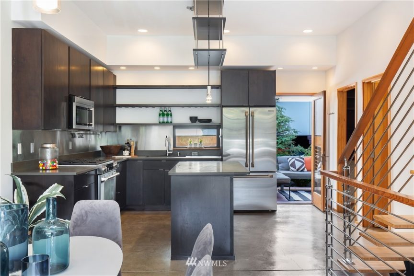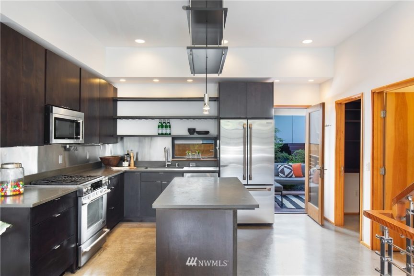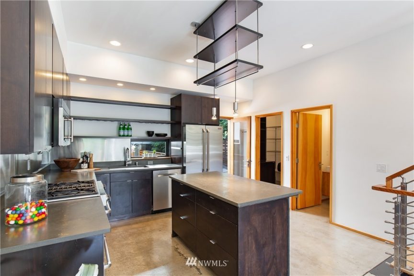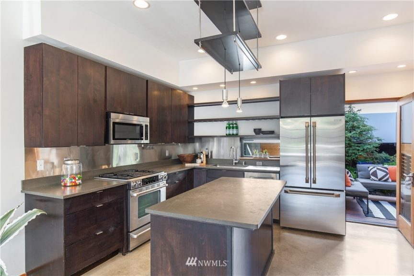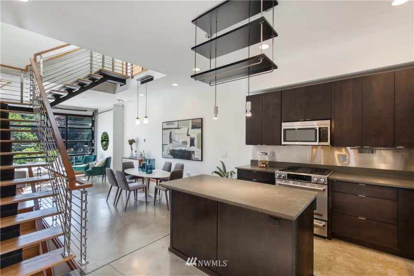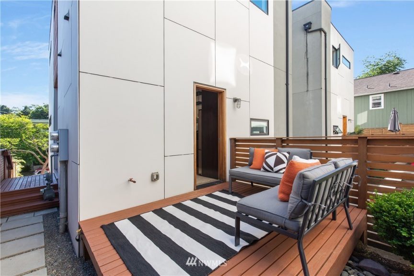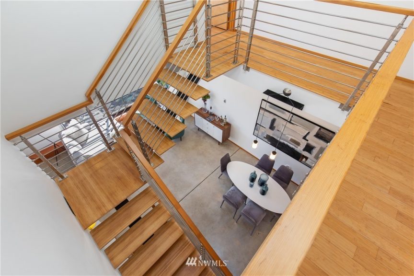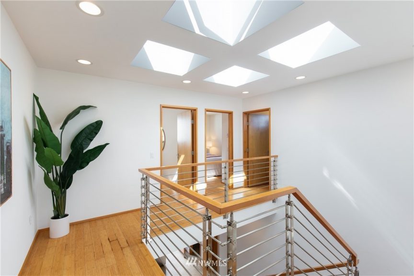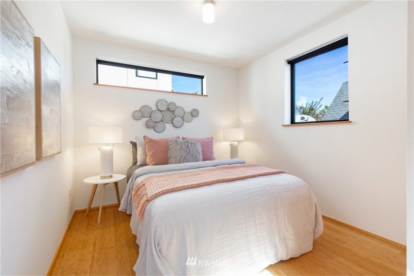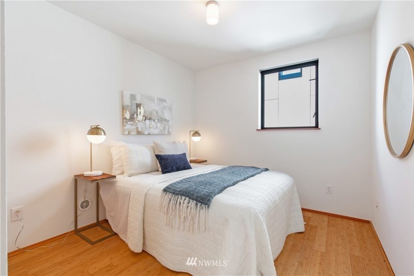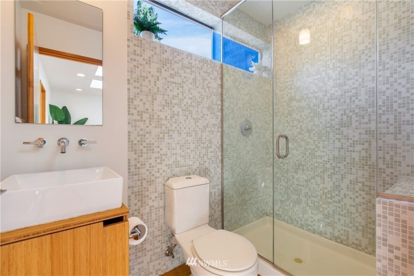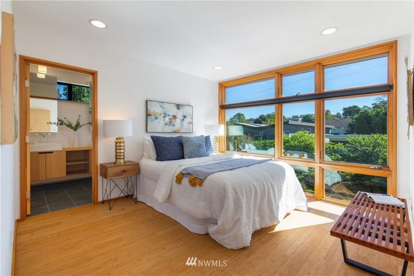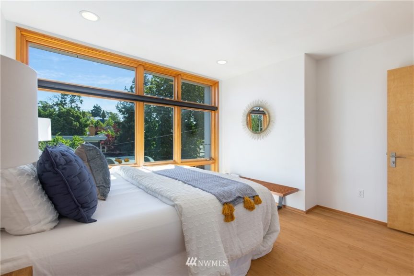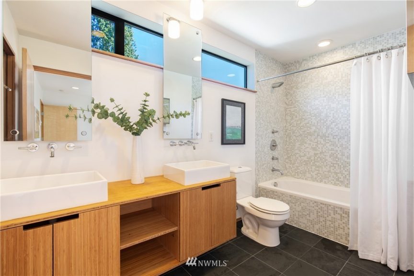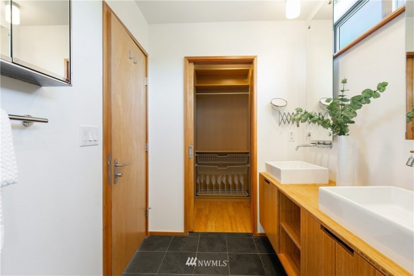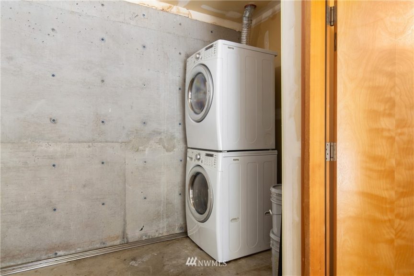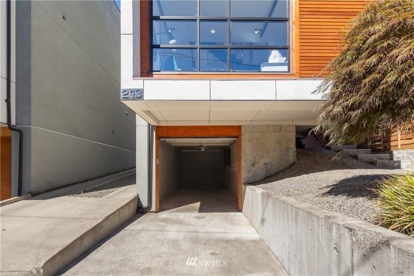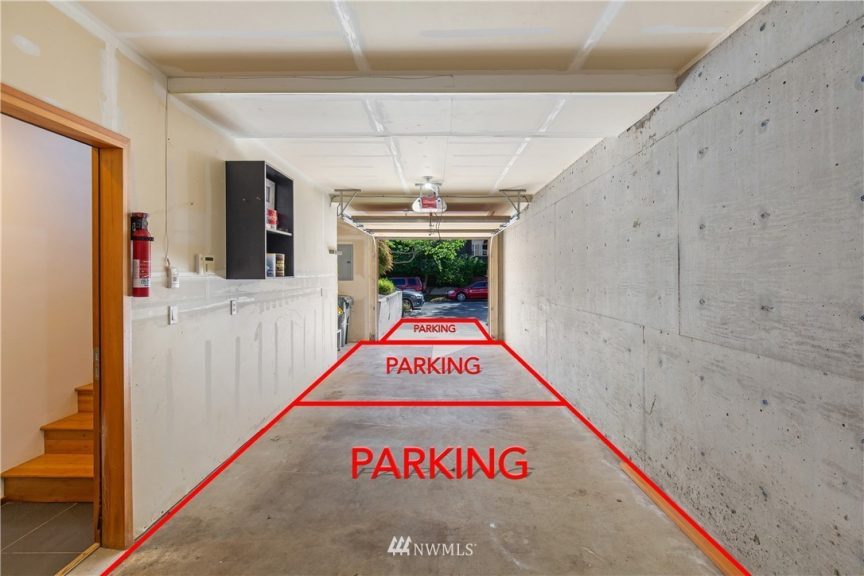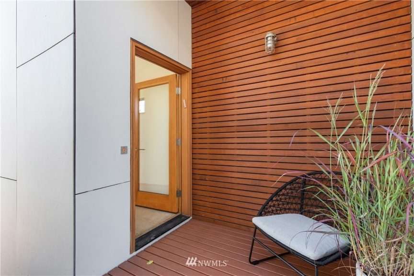Modern, sustainable Central District townhouse
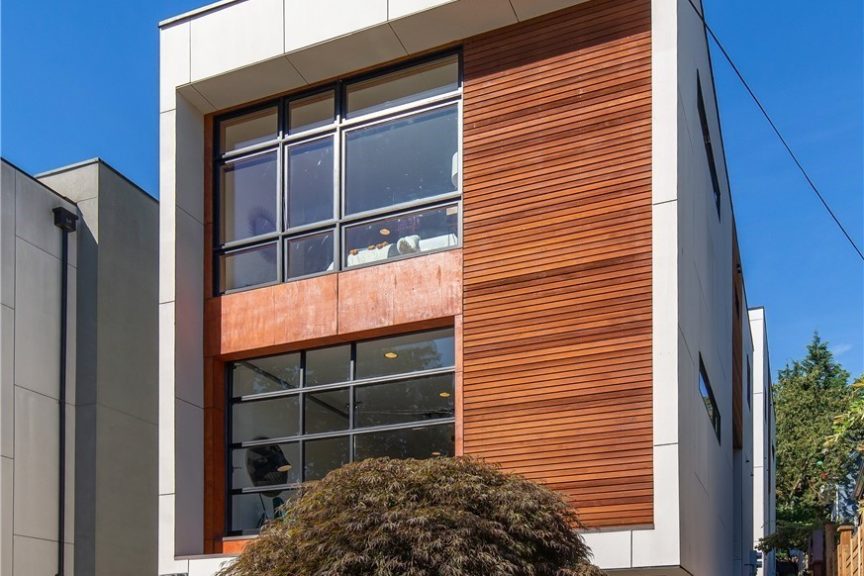
Designed by Elemental Architecture in 2006, 213 21st Ave. is a three-bedroom townhome in Seattle’s Central District. At 1,370 square feet, the home boasts modern amenities, a unique application of industrial loft and luxury elements and an emphasis on sustainability throughout.
The property’s elevated, open-concept main floor is partially defined by a set of vertical-lift, garage door-style windows in the living room. In their open position, these windows essentially open up an entire wall—a unique feature that’s ideal for Seattle’s best weather days. Natural light streams in from skylights along the home’s vaulted ceilings, while easy-to-maintain concrete floors extend through to the dining room and kitchen. Past a half-bathroom and pantry, an exterior door off the kitchen opens onto a cozy patio primed for lounging or grilling.
All three bedrooms are located up a set of modern floating stairs. At the top of the landing, the master ensuite features a wall of windows, warm bamboo floors and a functional closet with built-in shoe storage. The attached bathroom offers a functional double vanity, heated floors and a mosaic tile tub surround. On the opposite side of the hall, two additional bedrooms sit alongside each other and share a full bathroom.
Listed by Michael Harris, Windermere RE/Capitol Hill, Inc. | Listed at $1,100,000
