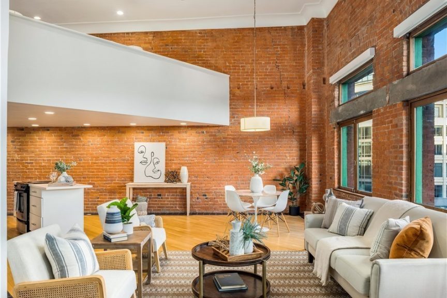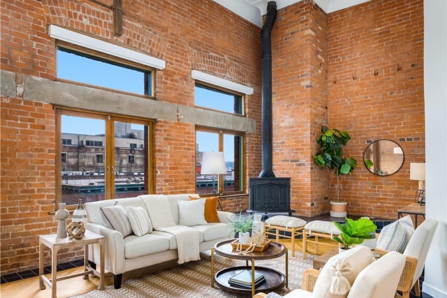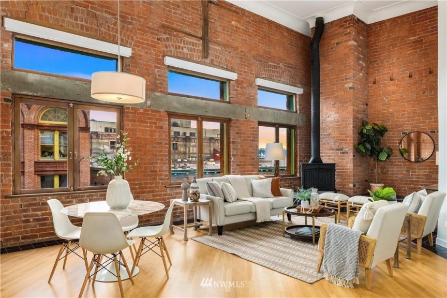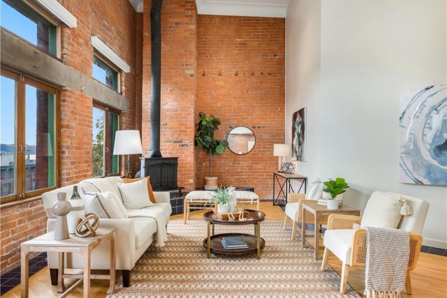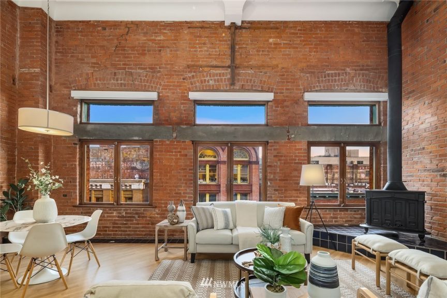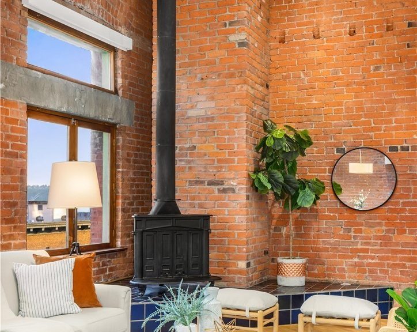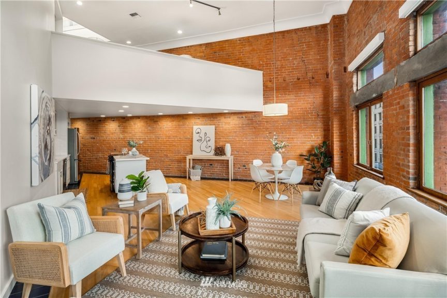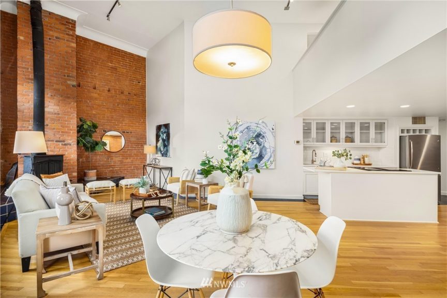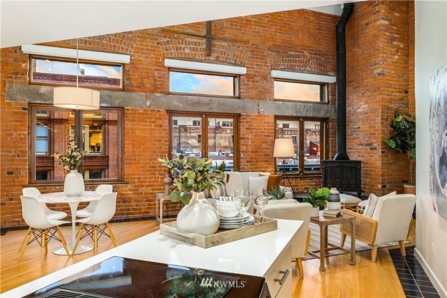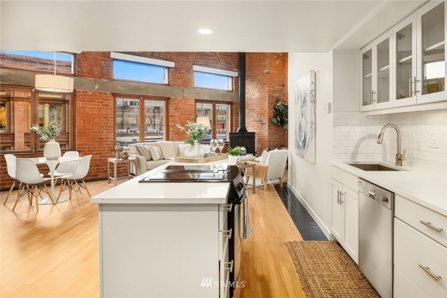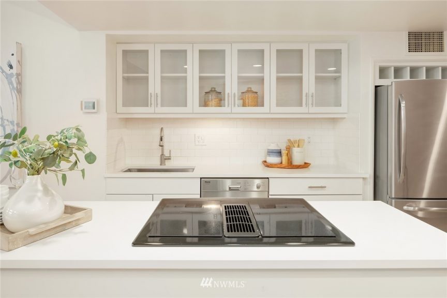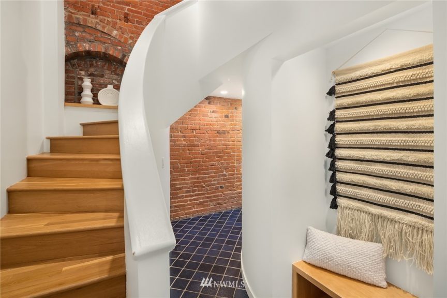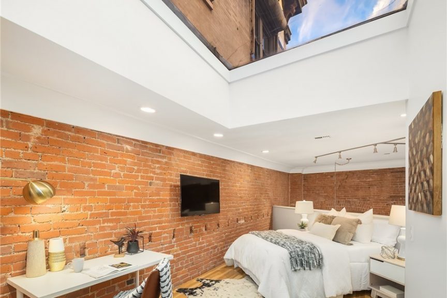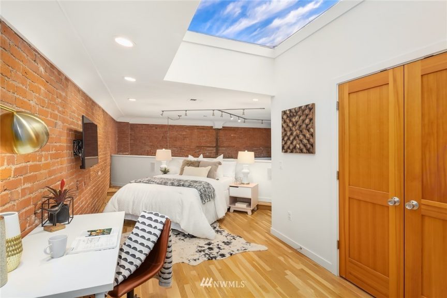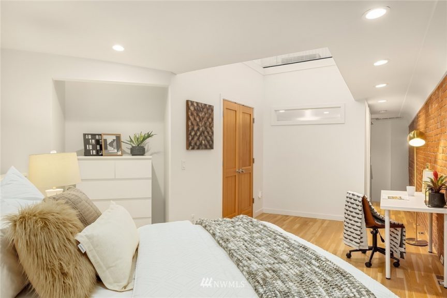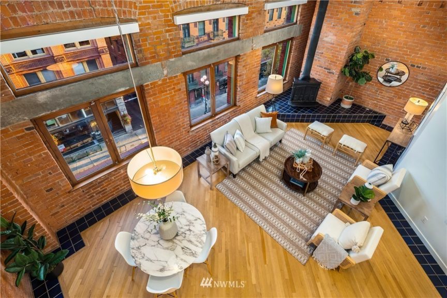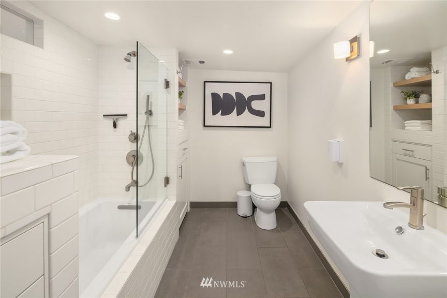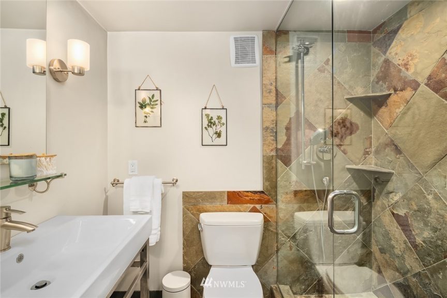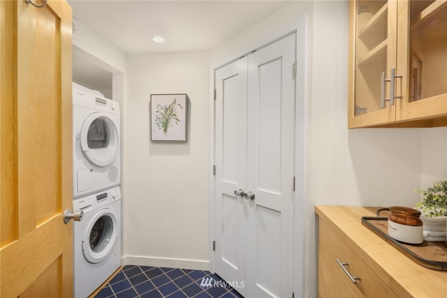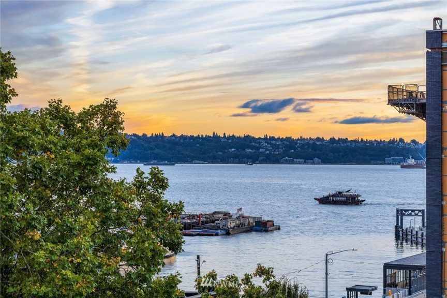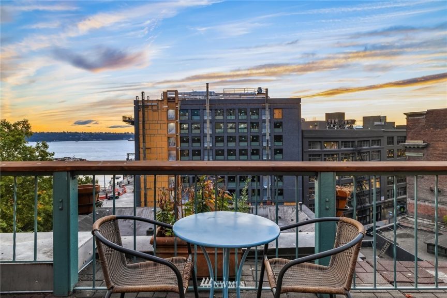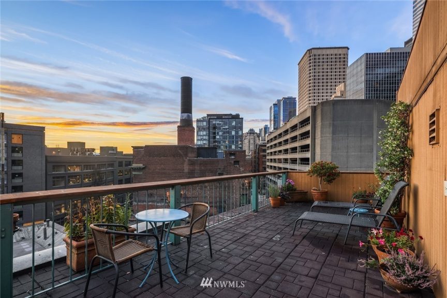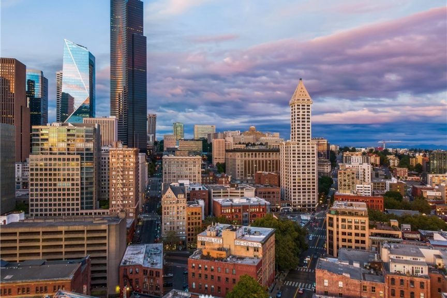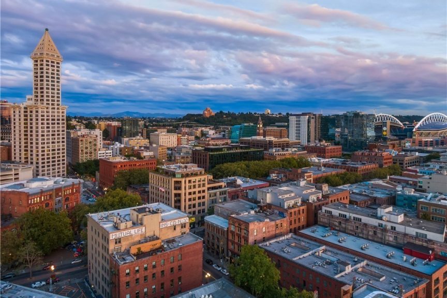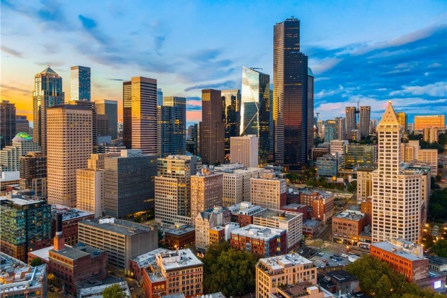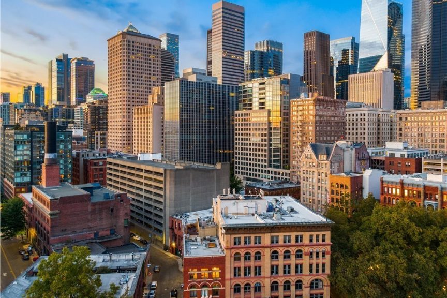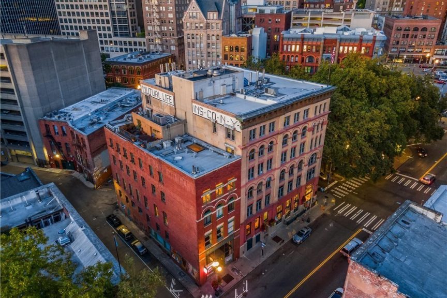Historic loft in the heart of Pioneer Square
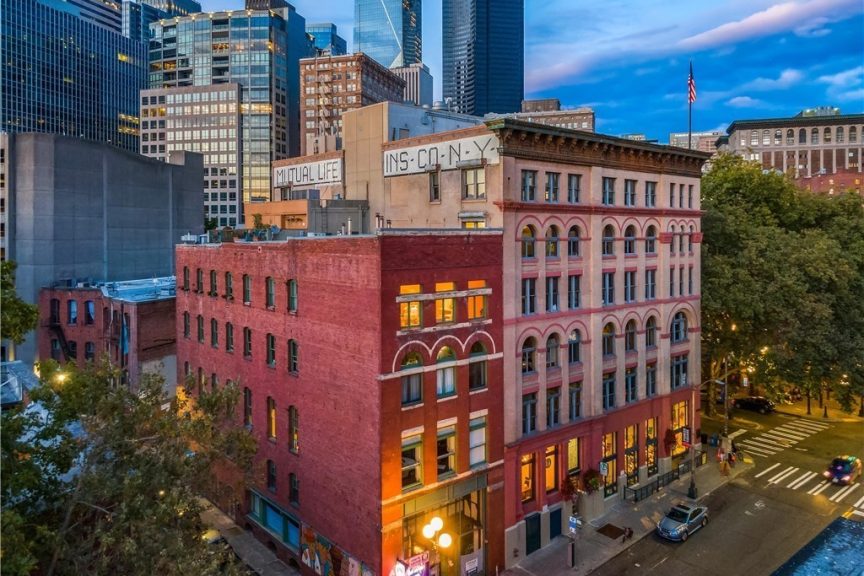
In 1889, Seattle’s Great Fire leveled the Pioneer Square neighborhood, destroying the original wooden structures of the city’s first central business district. A few years later, in 1891, architects Elmer Fisher and Emil DeNeuf began their work on the building at 606 Post Ave. Originally constructed as the Fisher and McDonald Wholesale Store and built in the Richardsonian Romanesque style, the building—eventually called the Post Hotel—was completed in 1892. Today, the historic space is a five-story condo building with 10 units.
Located on the building’s top floor, 606 Post Ave. #401 is situated along the front side of the Post Hotel facing Yesler Avenue. The one-bedroom, two-bathroom floorplan is laid out across two levels and 1,458 square feet. A true urban loft, the home features the architectural and period details you might hope for—plenty of exposed brick, hardwood floors and soaring 16-foot ceilings.
On the main floor, the spacious living and dining rooms enjoy ample natural light. Beyond maximizing the light, the living room’s bank of oversized windows also provide uncompromising views of the neighborhood’s other historic, revival-style buildings. A wood-burning fireplace sits in the corner of the living room, ready to keep the space cozy on Seattle’s dreariest days. The updated kitchen features a large island, stainless steel appliances and a subway tile backsplash.
The lofted bedroom upstairs sits under a massive skylight and overlooks the main living space below. The comfy bedroom space has room for a lounge area or desk setup, and the luxe primary bathroom was recently updated with subway tile, niche storage and exposed shelves.
Listed by Jeff Reynolds, COMPASS | Listed at $849,000
