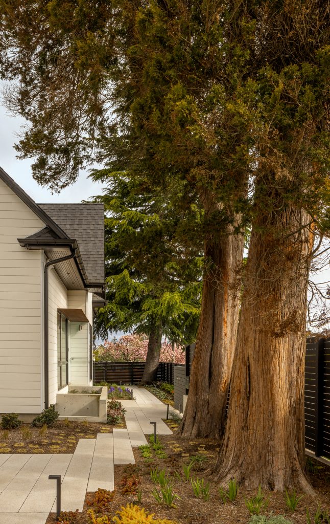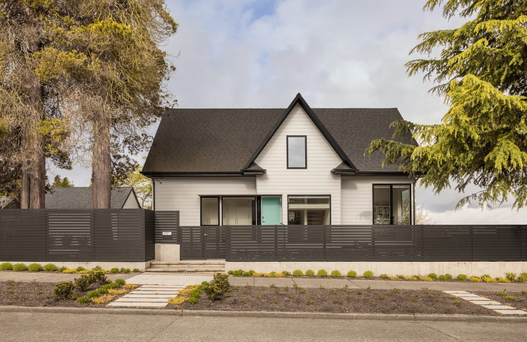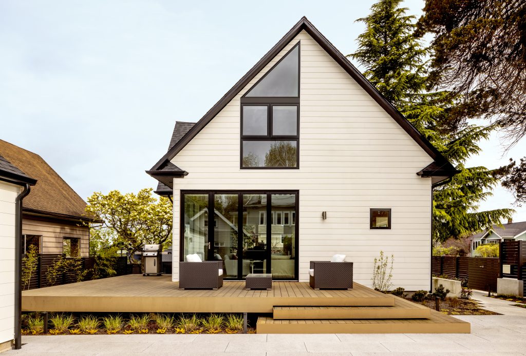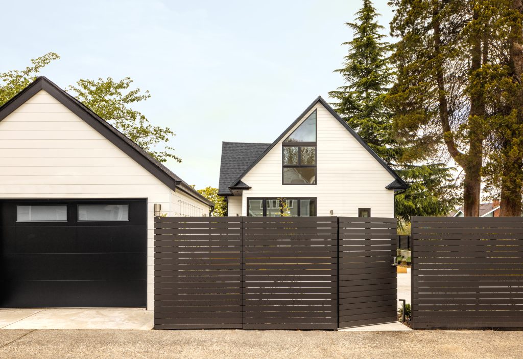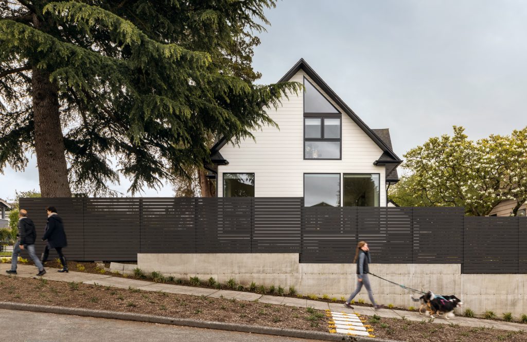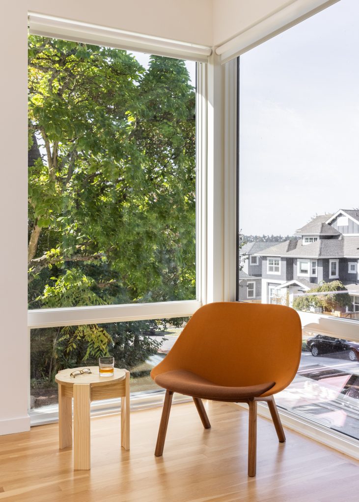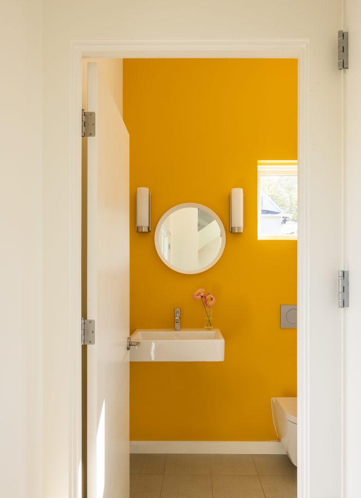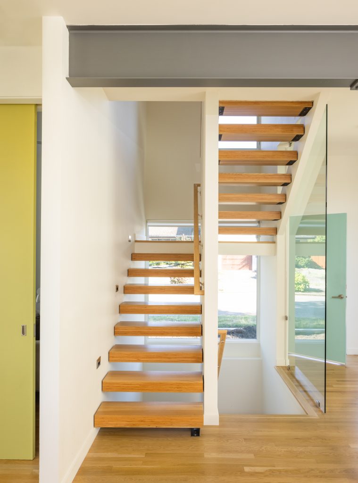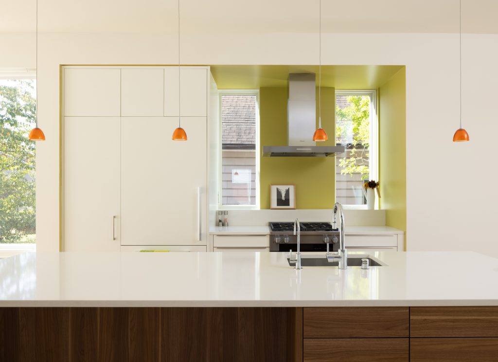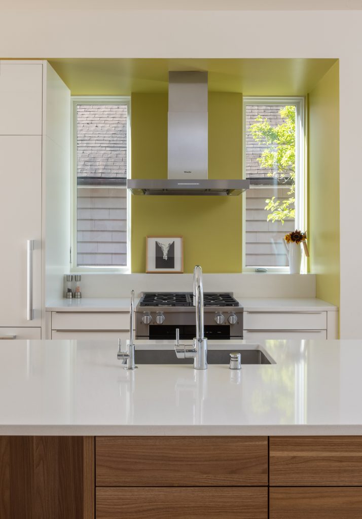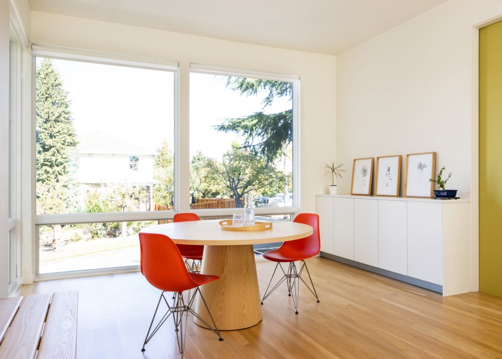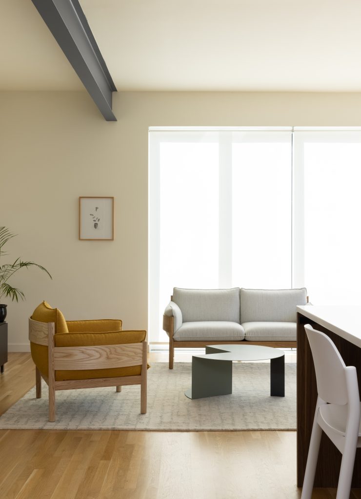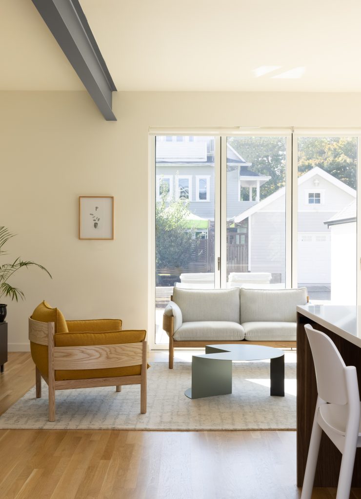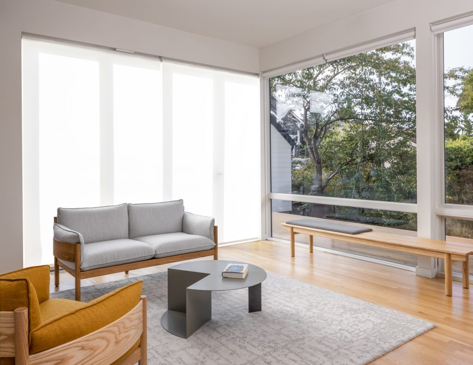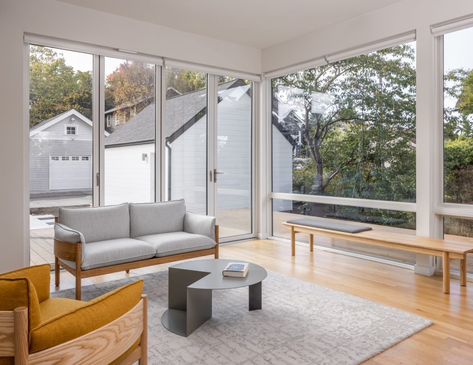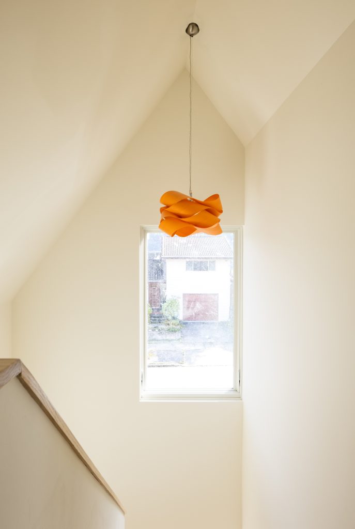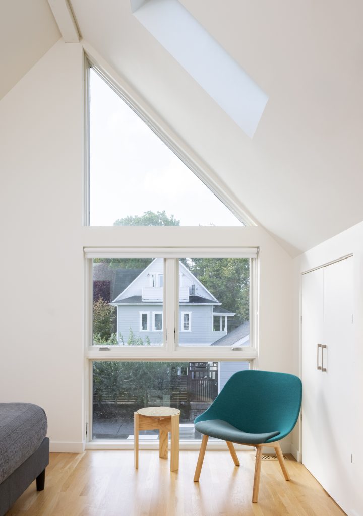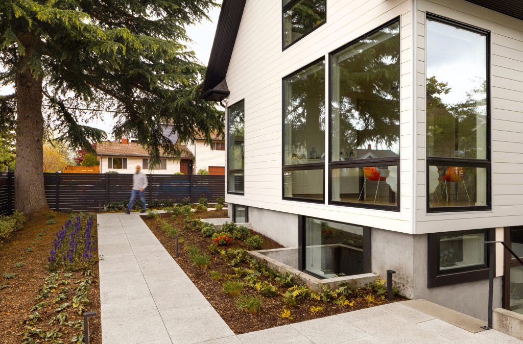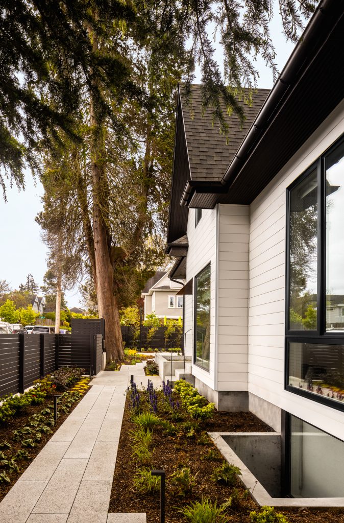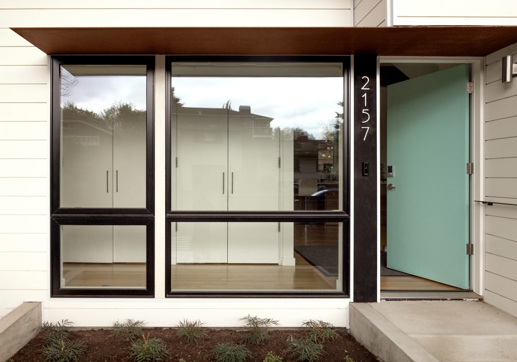Before and after: Aging Green Lake home gets functional, modern remodel
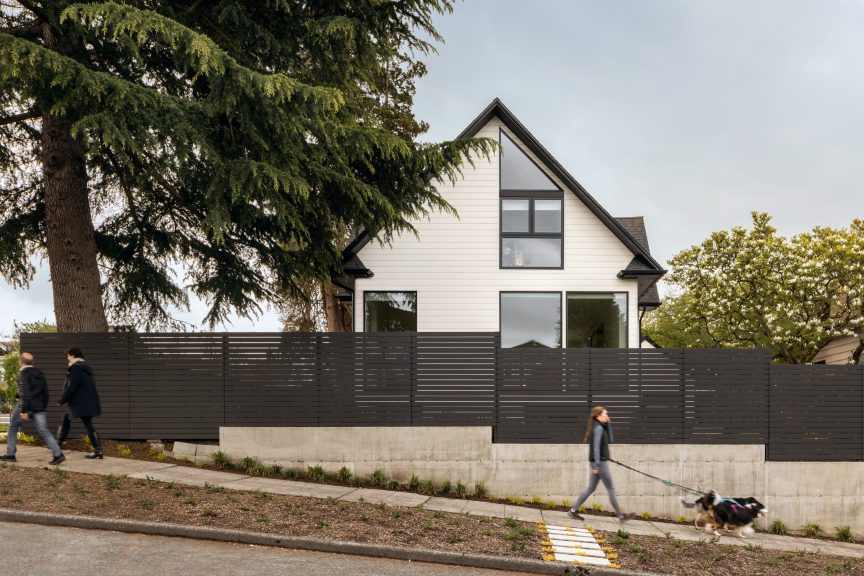
On the hunt for a bright, modern home, a Seattle-area homebuyer recently fell for the charm of an older single-family house in Green Lake. The classic gabled roof and historic vernacular drew him in, but he knew that renovations of the aging property would be necessary. After making and offer and closing on the house, the buyer connected with Seattle-based, women-owned architecture firm Allied8 to bring his vision to life.
The home already offered higher-than-typical ceilings, so the potential for opening it up to allow for more light was top of mind. The homeowner, who has two small children, also needed more space—at least two bedrooms and two bathrooms, which the home’s original layout did not offer. While developing and designing creative solutions for these issue areas, Allied8 sought to maintain the home’s historic identity and its relationship to the neighboring homes.
In addition to a lighter, brighter space, in the end, the homeowner got a spate of new amenities, upgrades and functional spaces throughout the footprint of his home, including:
- An office, storage, powder and family room on the main floor
- Two bedrooms and a bathroom on the second floor utilizing the previous attic space
- An apartment in the existing basement for extended family and friends to use
- Better connections to the front and back gardens
To top it off, the Allied8 team was able to upcycle roughly 75% of the home’s existing framing and 90% of the foundation, saving the homeowner hundreds of thousands of dollars.
Before
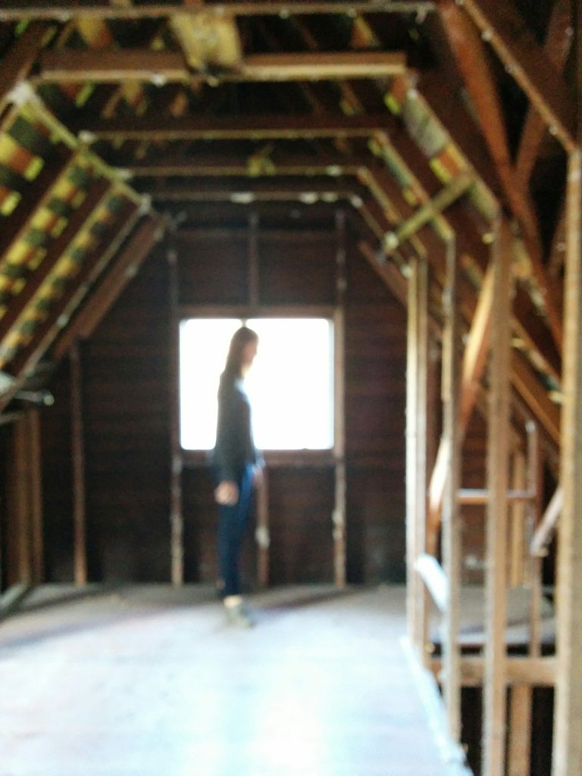
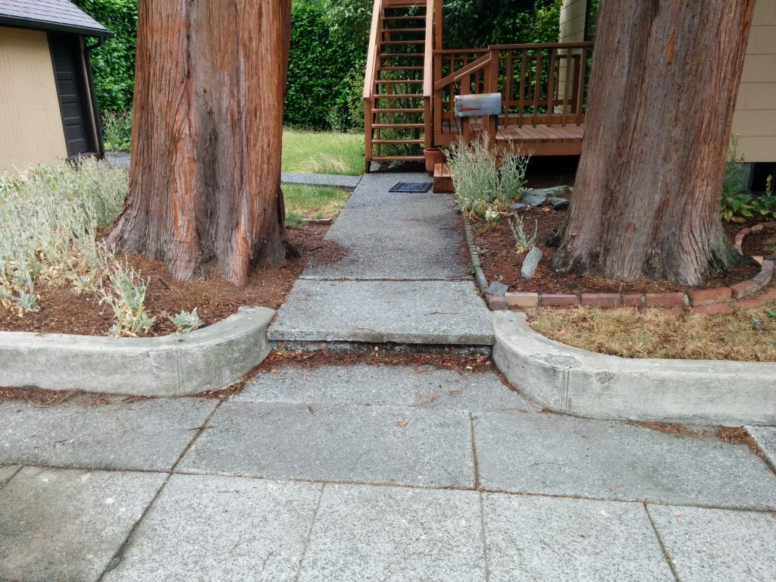
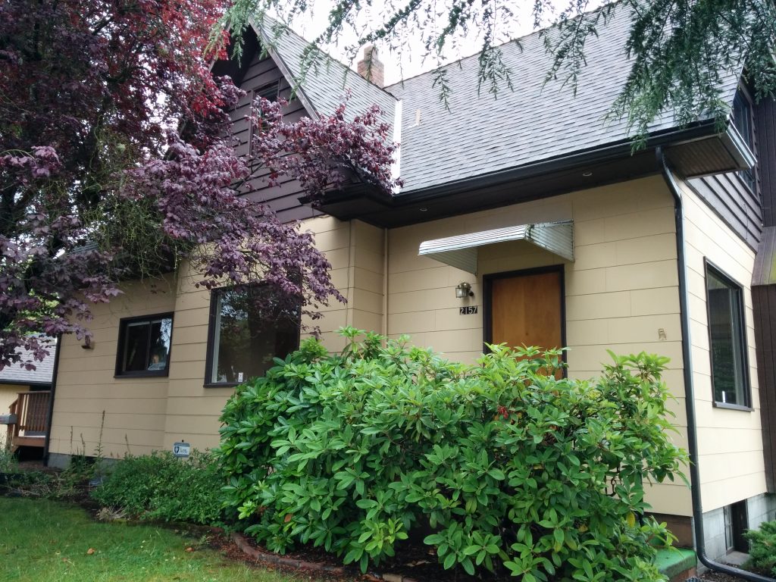
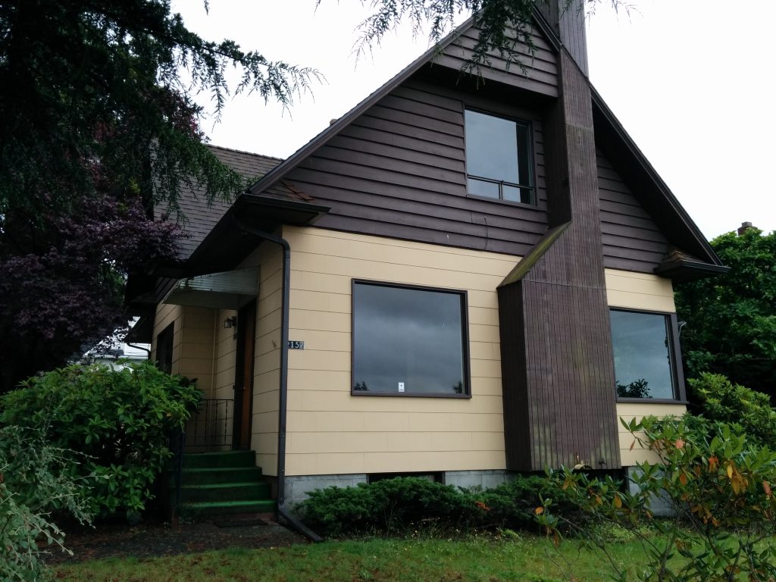
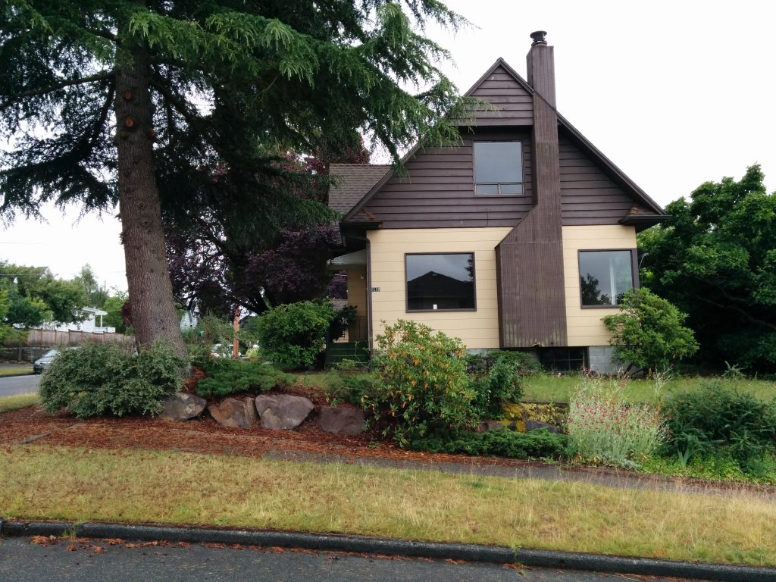
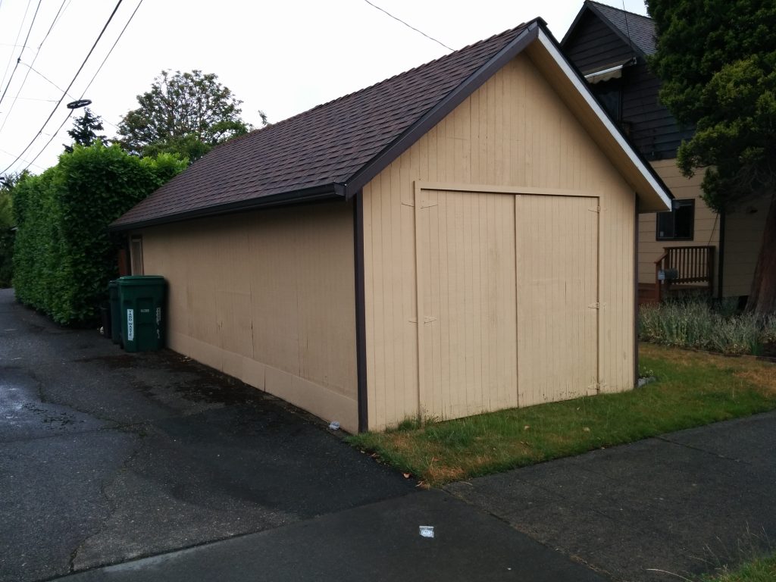
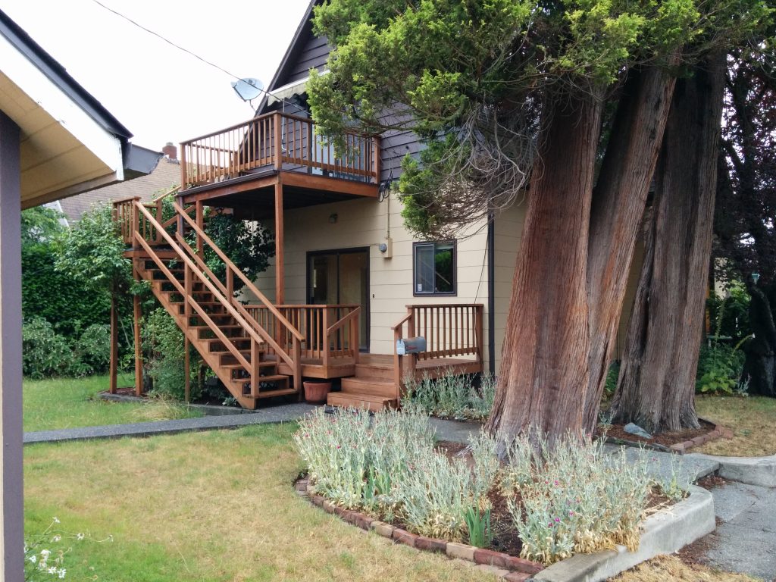
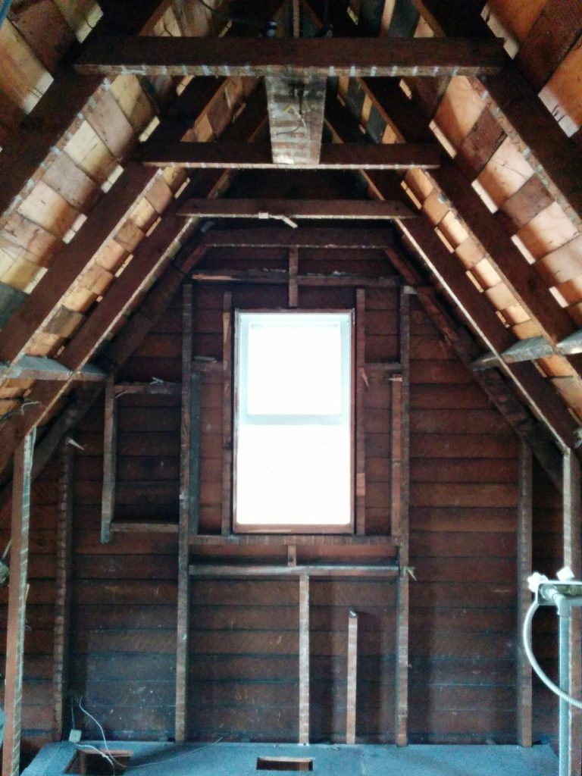
After
