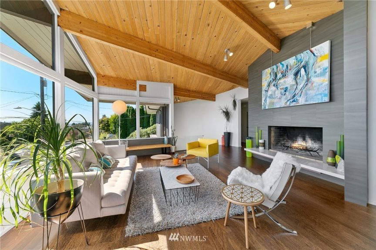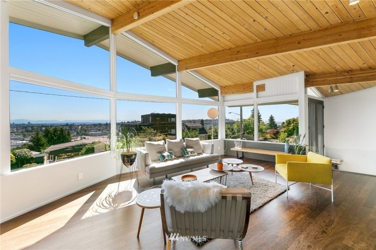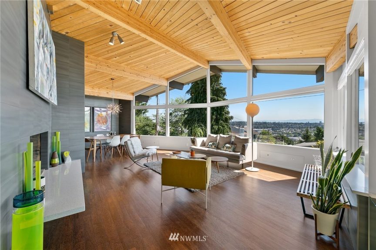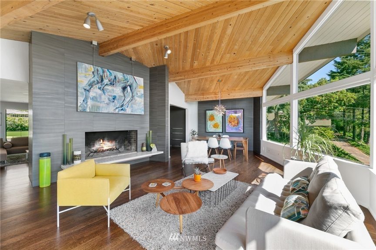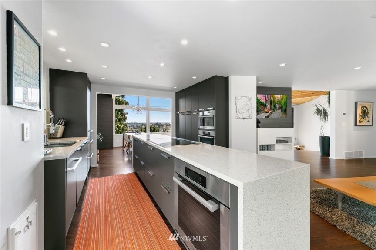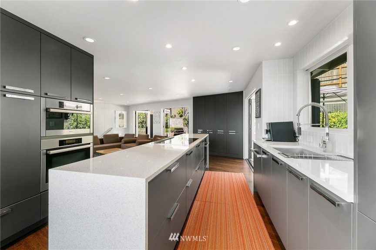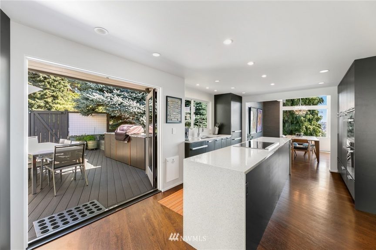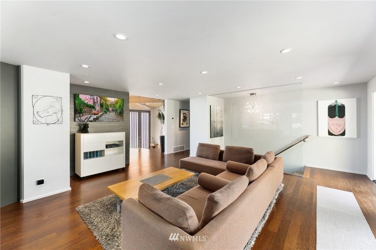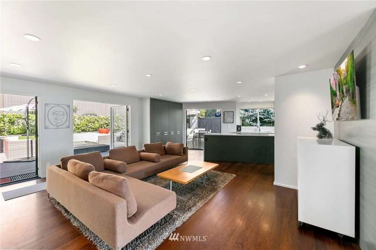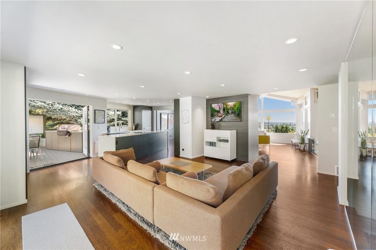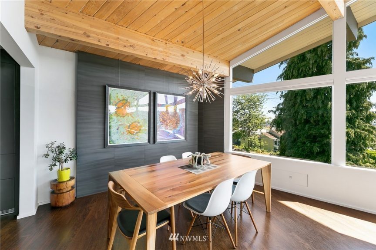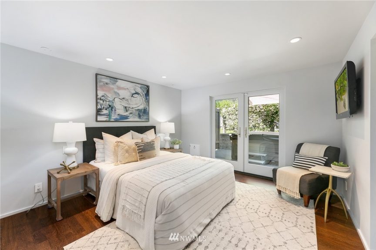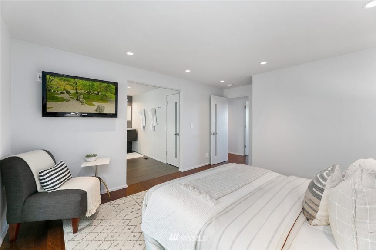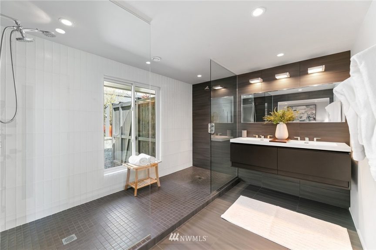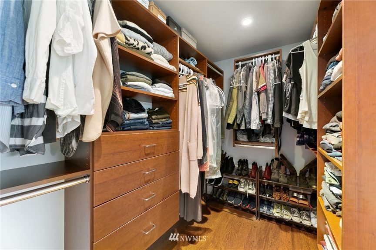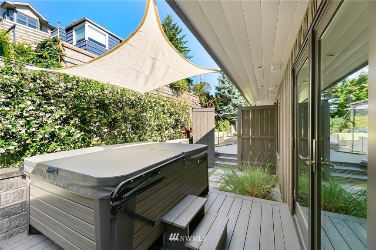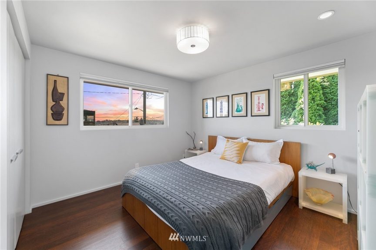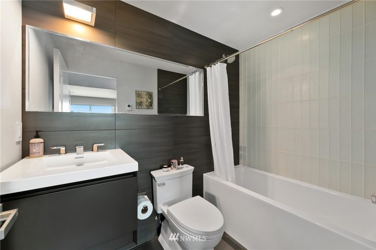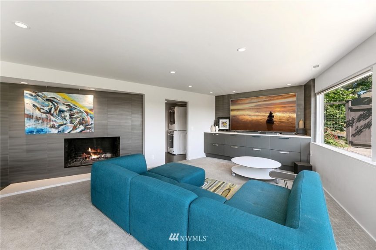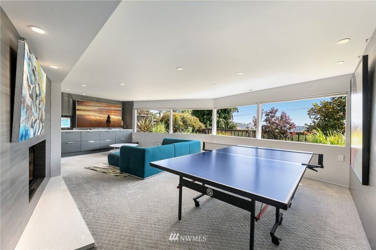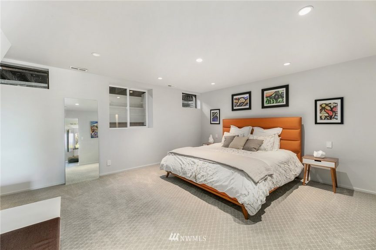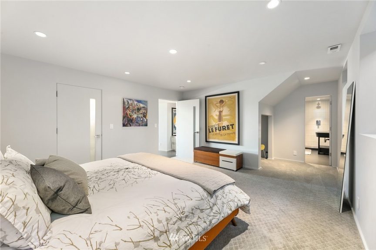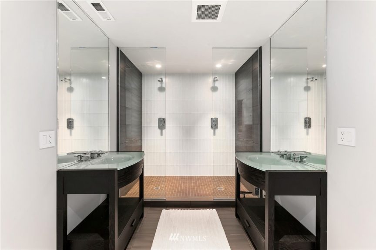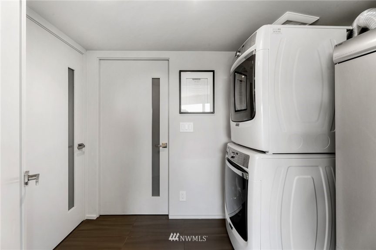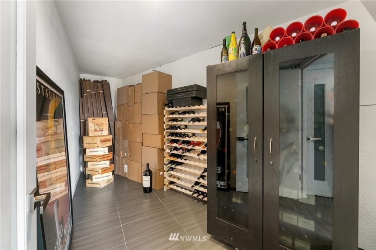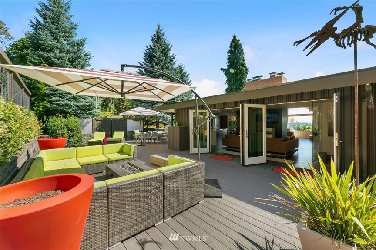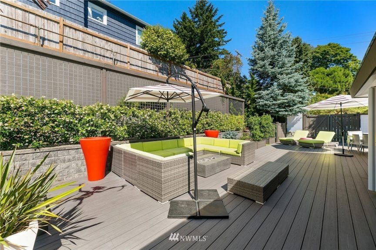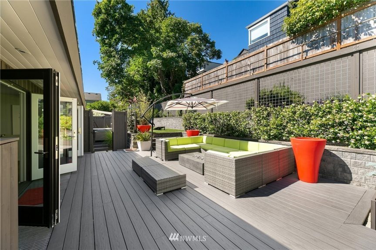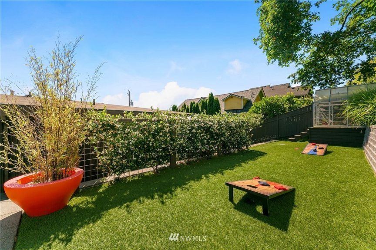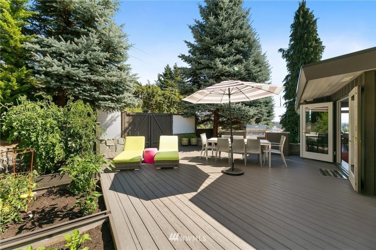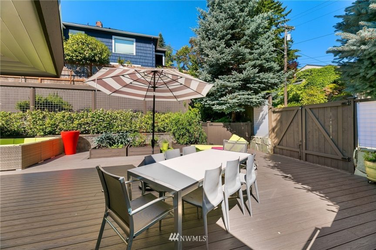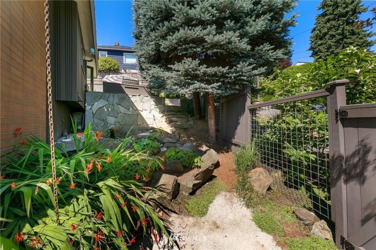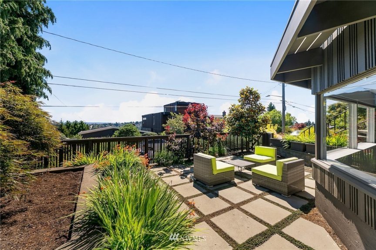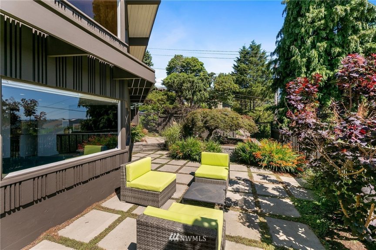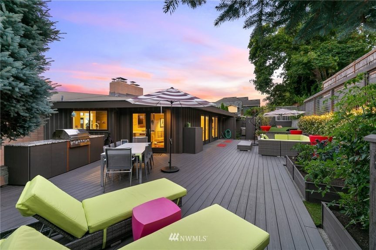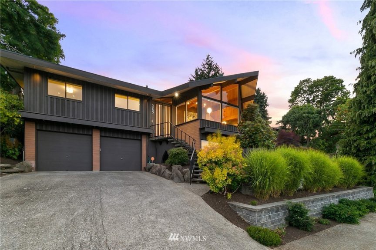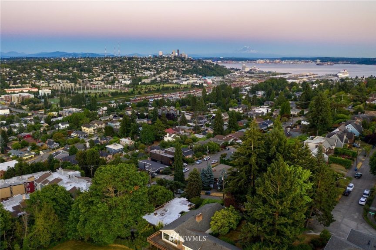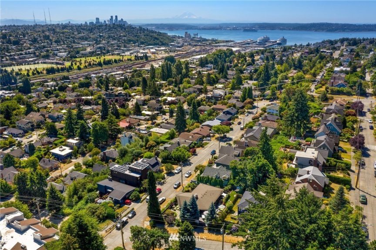Sophisticated midcentury home on Magnolia’s east slope
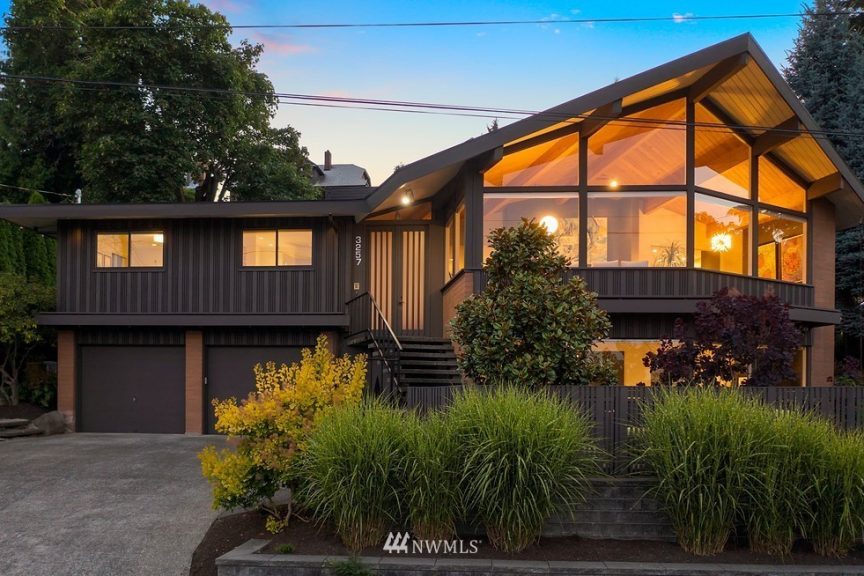
3257 26th Ave. W is a stunning midcentury home, originally built in 1968 and fully renovated in 2014. Across four bedrooms and three bathrooms, the property offers 3,260 square feet—plus ample outdoor spaces to enjoy. Situated in Seattle’s Magnolia neighborhood, the home is a nod to the post-World War II era of architectural design. Complete with oversized windows a pitched roofline, it offers panoramic views and room to entertain.
The home’s post and beam construction creates a dramatic and spacious main floor footprint. The formal living and dining rooms abut a window-covered wall looking east toward the Cascade Range. A large slate-colored fireplace is prepped and ready for Seattle’s coldest days. It creates separation between these proper spaces and the kitchen and informal living room on the other side.
The kitchen is stacked with luxury upgrades, including sleek custom cabinetry, two ovens and Miele appliances. The waterfall kitchen island with cooktop sits in the middle, and the room opens onto the wrap-around deck for al fresco dining. Elsewhere on the patio, there’s an outdoor grill, beds for veggie gardening, room to lounge and a more private area with hot tub access.
One of three bedrooms on the main floor, the airy primary suite features a walk-in closet and French doors for direct patio access. The master bathroom includes a modern double vanity and tiled shower space with two sets of shower heads and temperature controls.
Listed by Larry Wilcynski and Dan Wilcynski, Windermere Real Estate Midtown | Listed at $1,975,000
