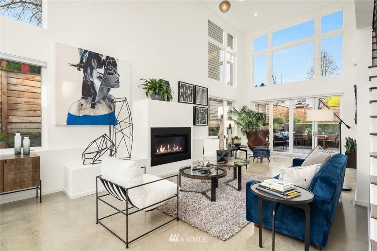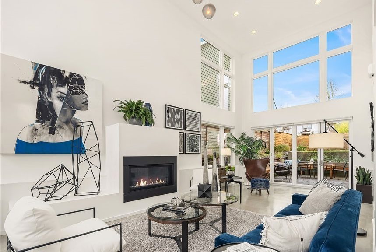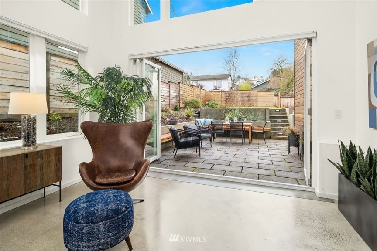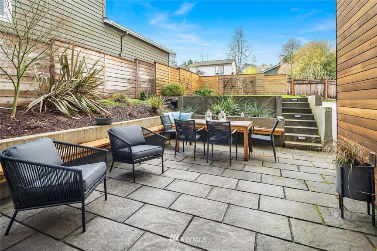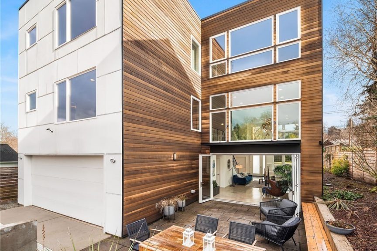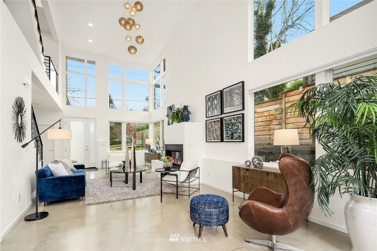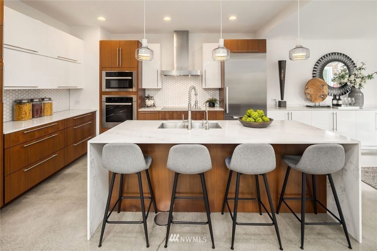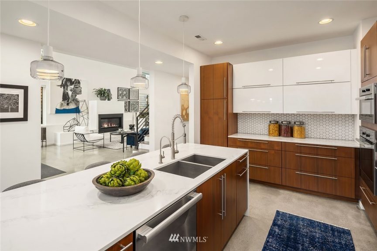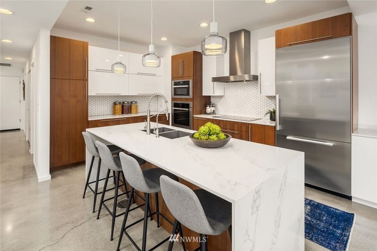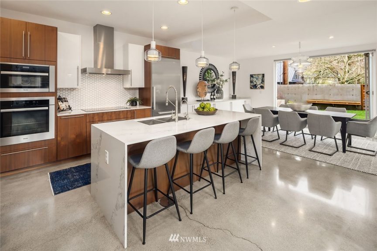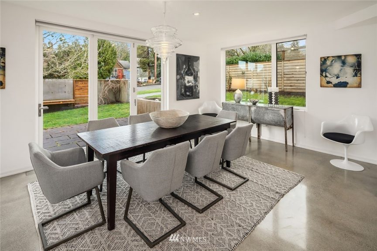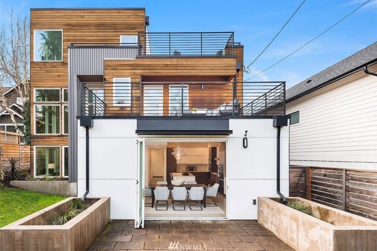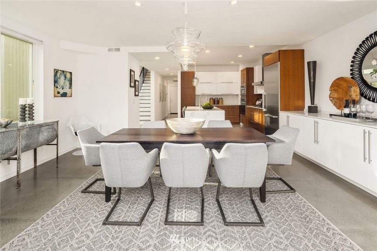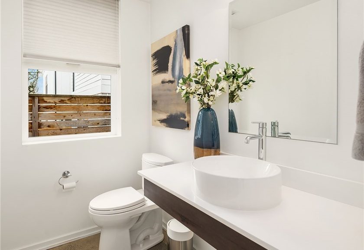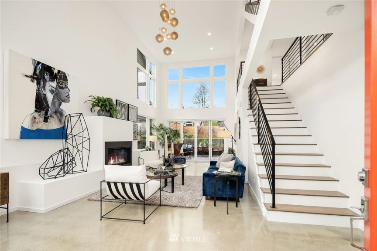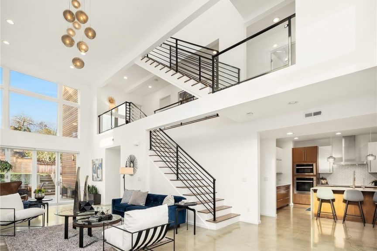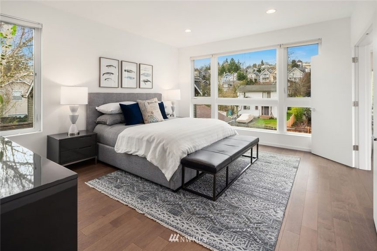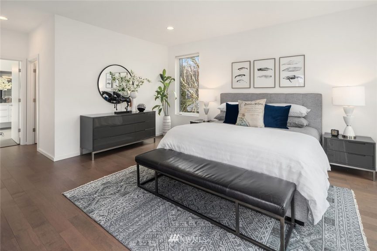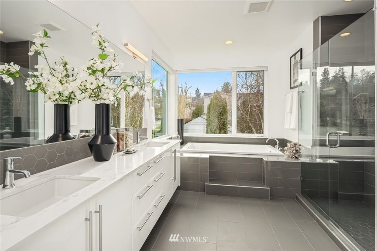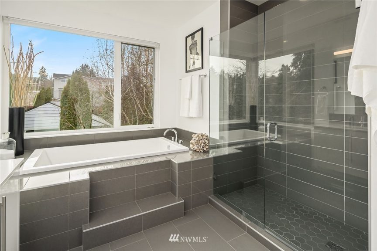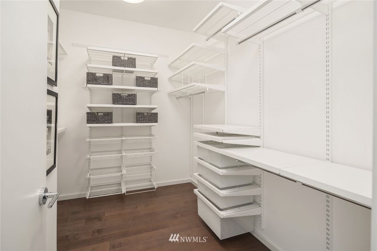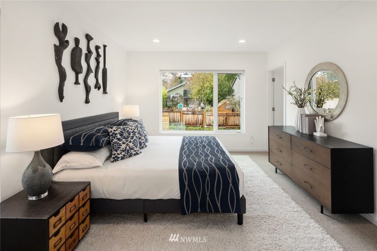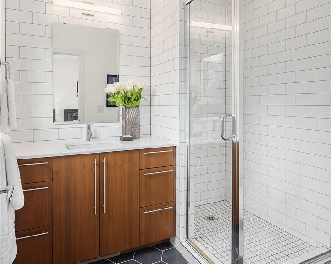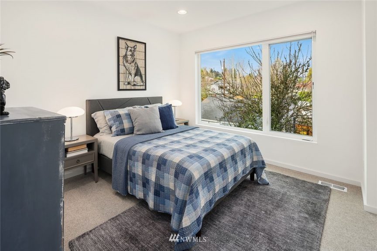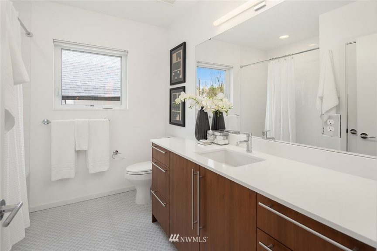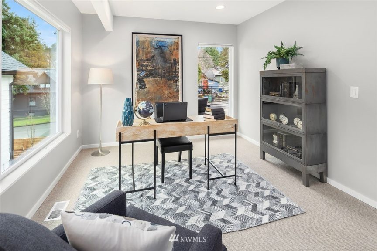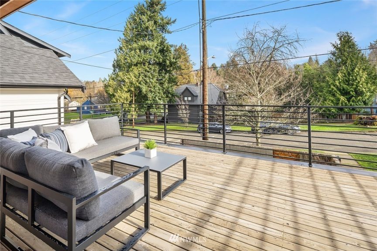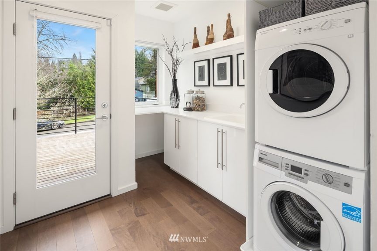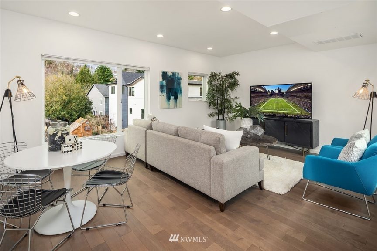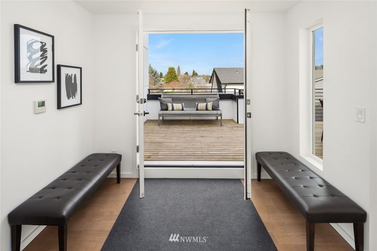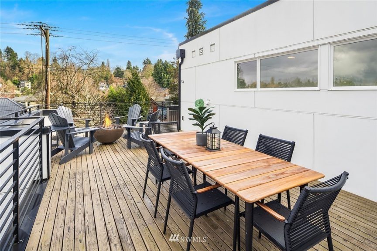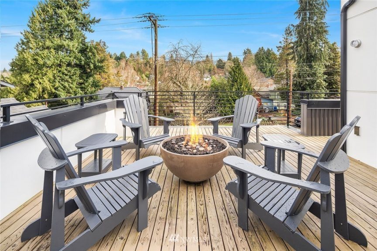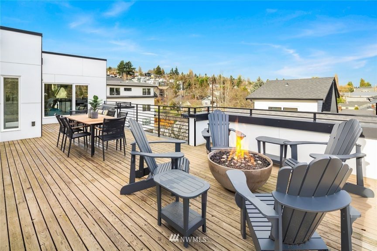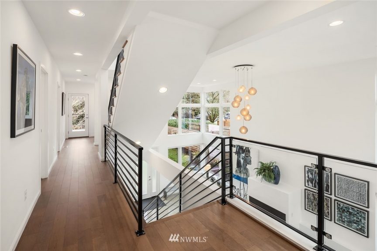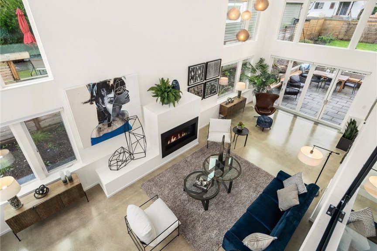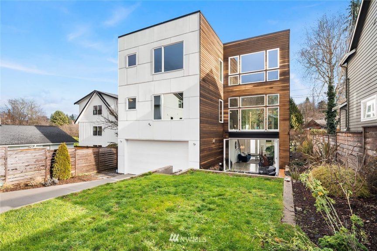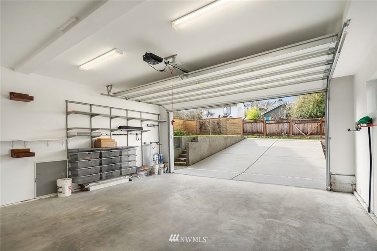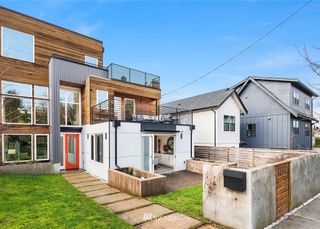Bright and airy single-family home in Madrona
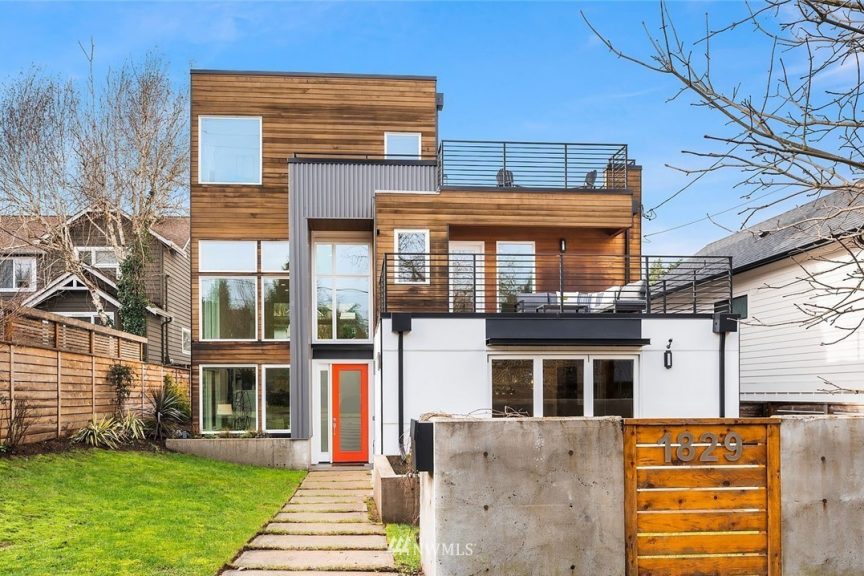
Constructed in 2016, 1829 29th Ave. is a custom-built, single-family home in Seattle’s centrally located Madrona neighborhood. The property’s three story floorplan includes four bedrooms and three-and-a-half bathrooms across more than 3,400 square feet. The overarching aesthetic of the home reflects a sophisticated design, emphasis on creating light and bright spaces, and connection to the outdoors.
On the main floor, you’ll find the living room, dining room and kitchen, plus a half-bath and walk-in pantry. The living area sits below a sky-high 20-foot ceiling that’s covered by oversized windows. This space features a modern fireplace and a wall of folding doors that opens onto a large patio equipped with built-in seating. This west-facing expansion of the space not only provides additional, functional square footage for entertaining, but is one of several instances across the home that prioritizes an indoor/outdoor lifestyle. Off the sleek kitchen and adjoining dining room, a wall of doors likewise opens onto another patio—for al fresco dining at the front of the house.
The home’s primary bedroom roomy and private, with a luxe ensuite that boasts a double-vanity and separate shower and soaking tub. Located on the top floor, the master suite provides excellent access to the upper level bonus room and spacious rooftop deck featuring territorial views and a Solus Décor firepit.
Listed by Alli Howard, COMPASS | Listed at $2,400,000
