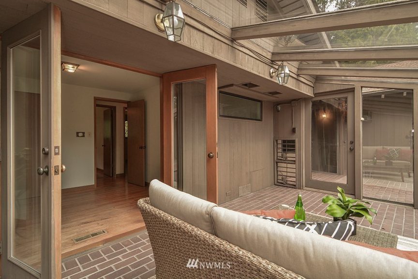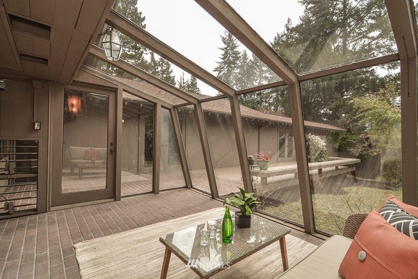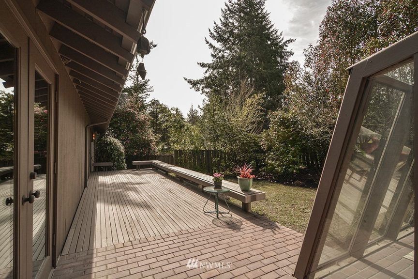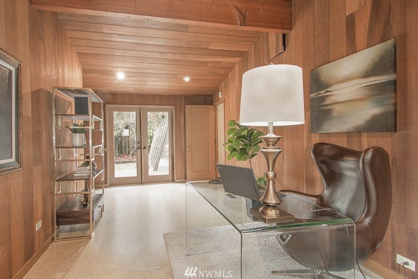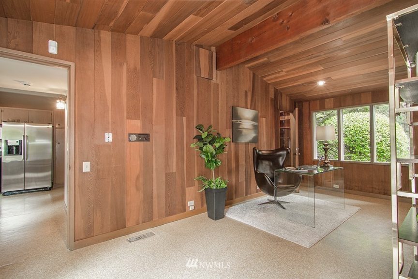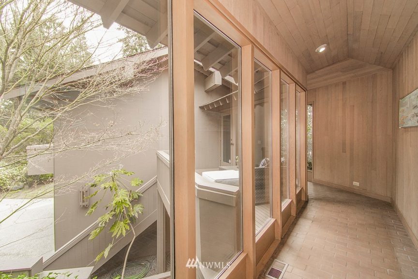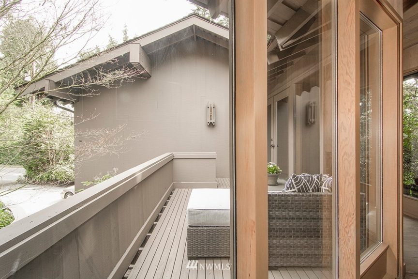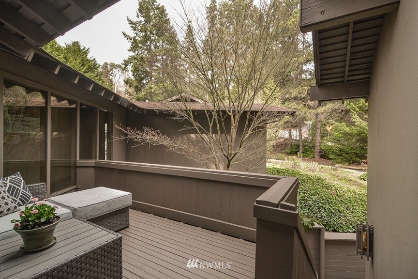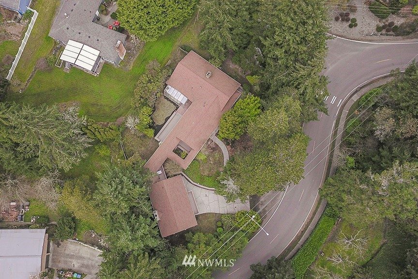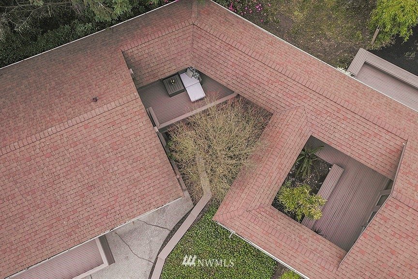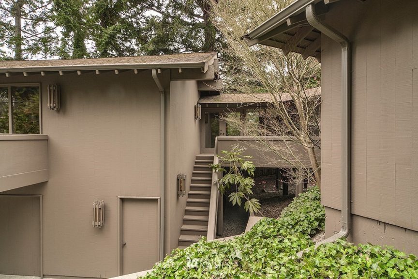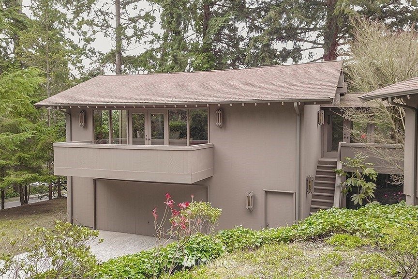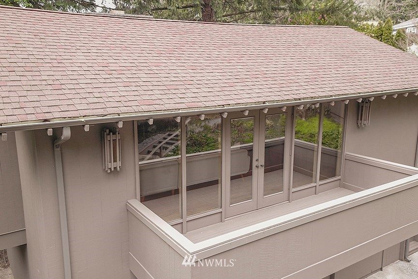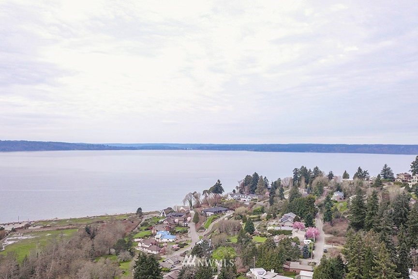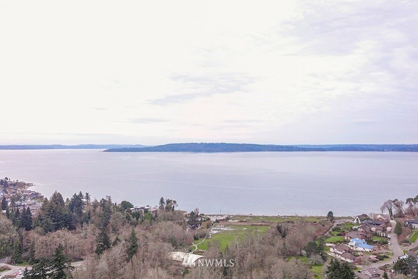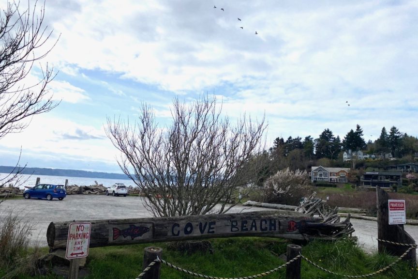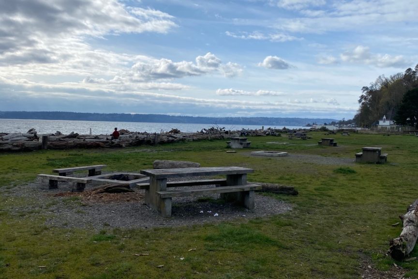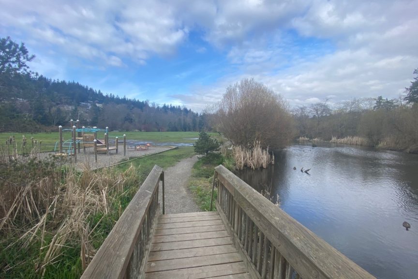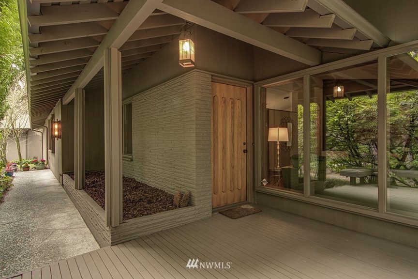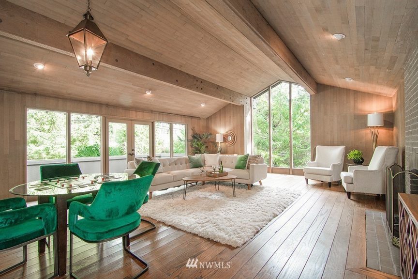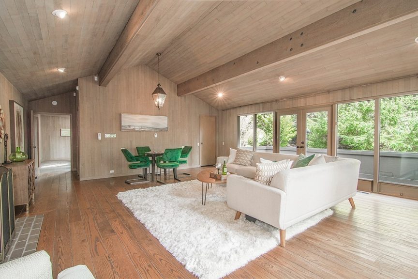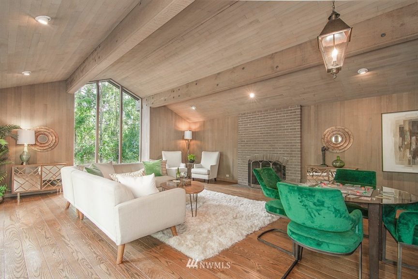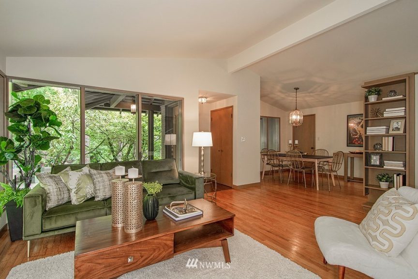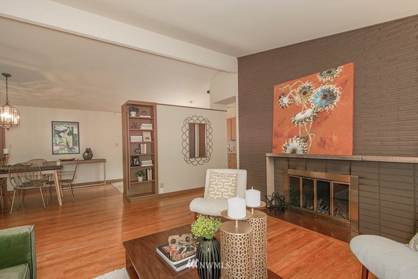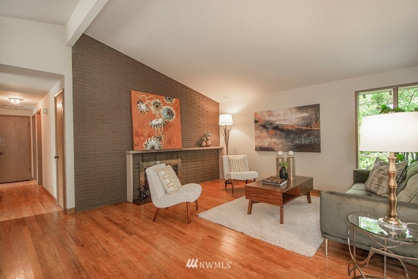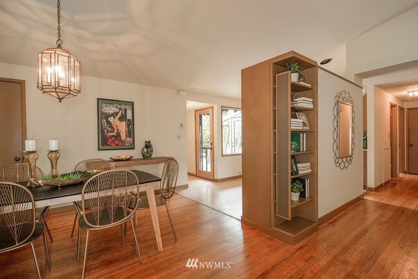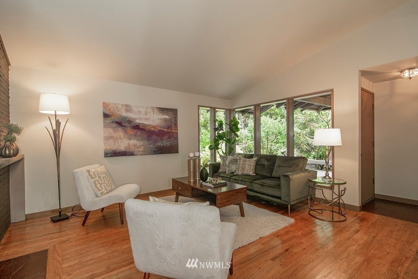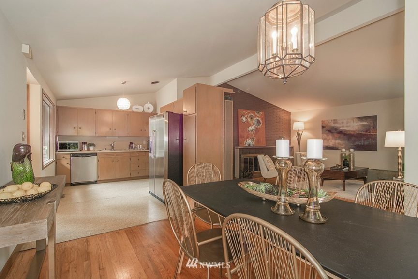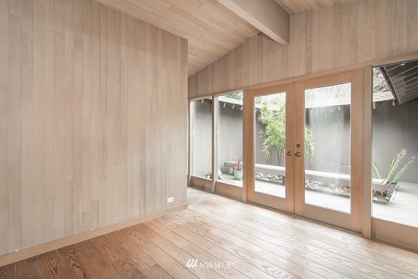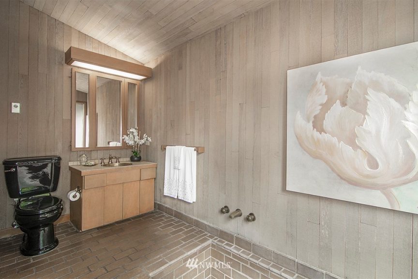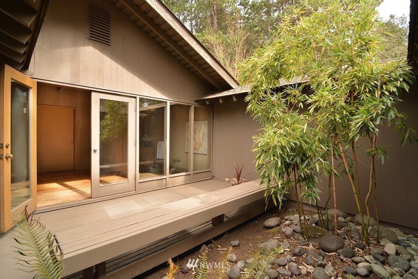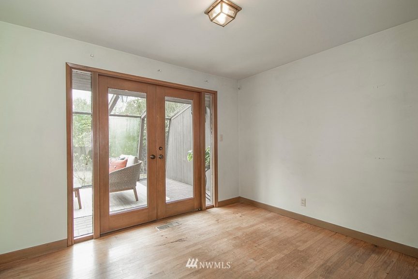Midcentury Normandy Park home redesigned by Ralph Anderson
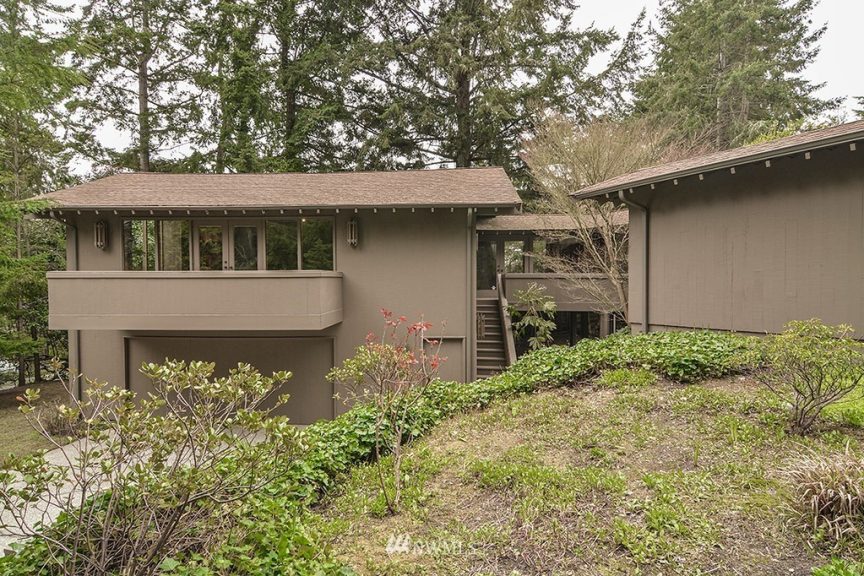
Built in 1956 and redesigned by architect Ralph Anderson in the late-1960s, 17405 13th Ave. SW is a four-bedroom midcentury home in Normandy Park. Situated in a large stand of mature evergreens, the home may look like a cabin in the woods—but its interior is anything but rustic.
Laid out across 2,560 square feet, the property’s distinctive features include Anderson’s signature accents and attention to detail—designed to integrate seamlessly into the surrounding landscape. A master of mixing different building- and finishing-materials, the home expertly juxtaposes wood and brick floors, vertical wood walls and exposed beams. The bright and airy family room features wide-plank wood floors, a wall of windows, access to an elevated balcony—all under a sky-high vaulted ceiling. Among other rooms and informal, flex spaces, the impressive master bedroom opens onto a cozy, private courtyard.
Known as “the father of Pioneer Square,” Ralph Anderson is remembered for kickstarting the revitalization of that neighborhood in the 1960s. A protégé of fellow Seattle architect Paul Hayden Kirk, he helped establish the Northwest Style of modernist architecture. Over the years, Anderson restored historically significant buildings throughout the region, as well as designing, building and remodeling many residential properties.
Listed by Scott Lansing, Berkshire Hathaway HS NW | Listed at $898,000
