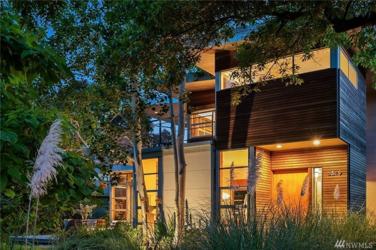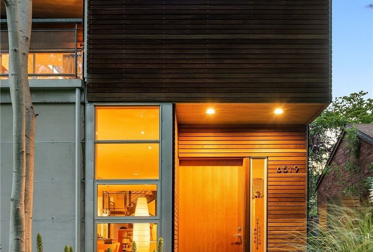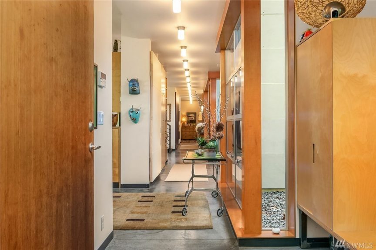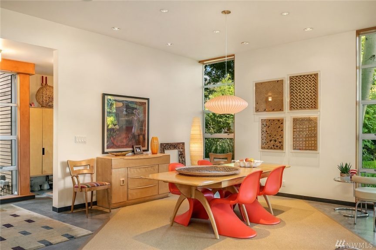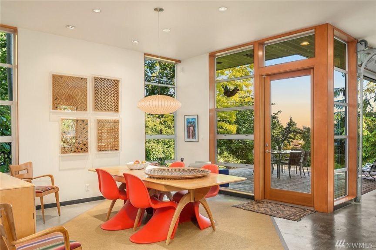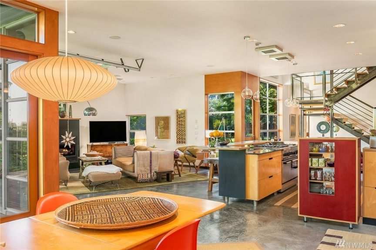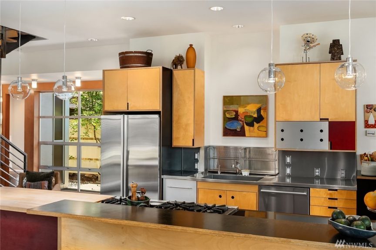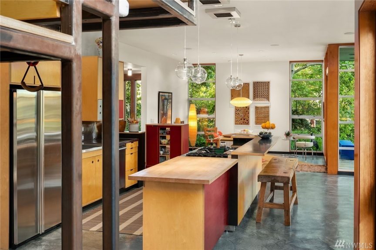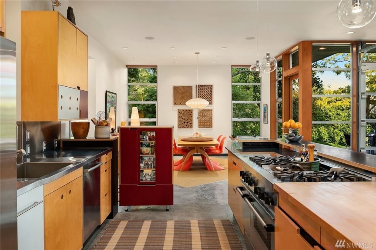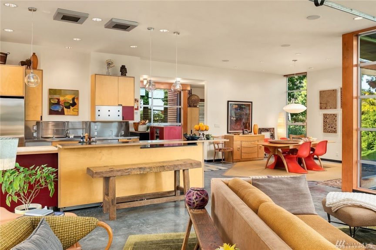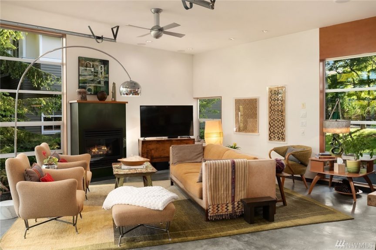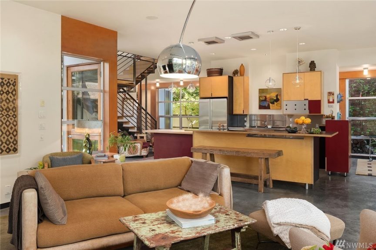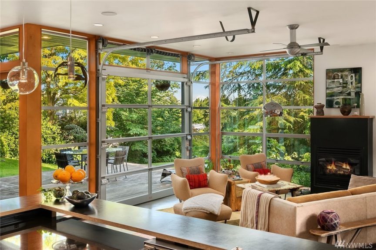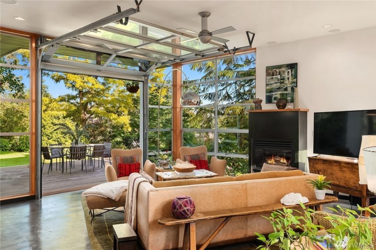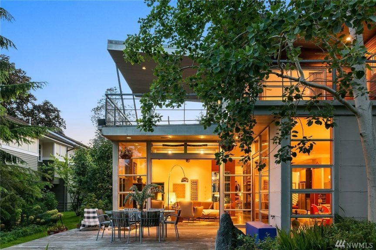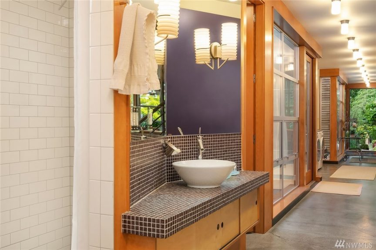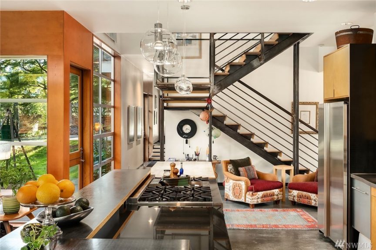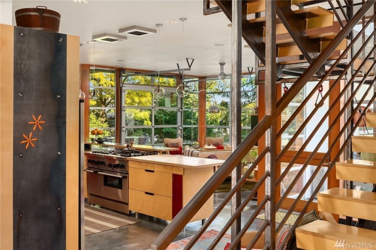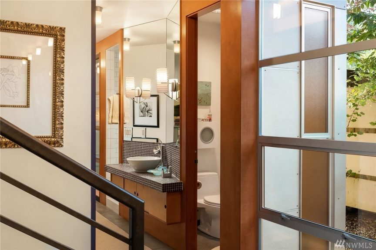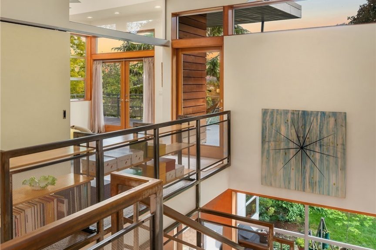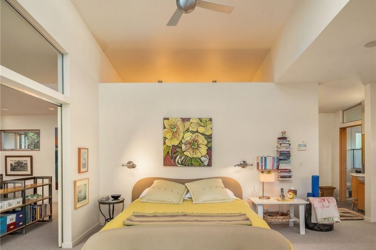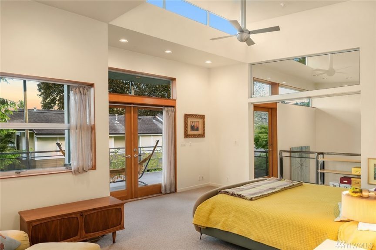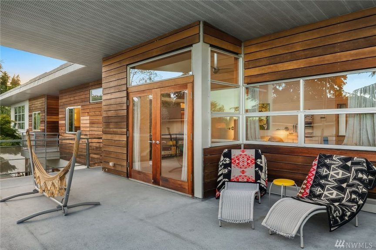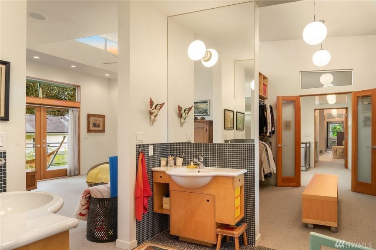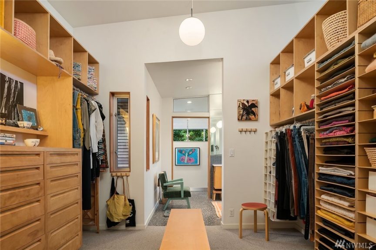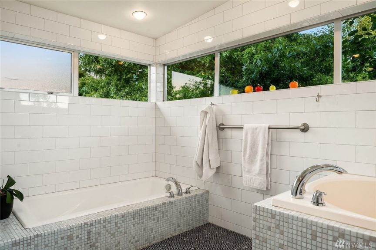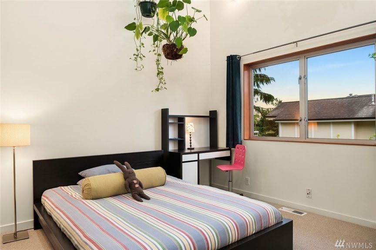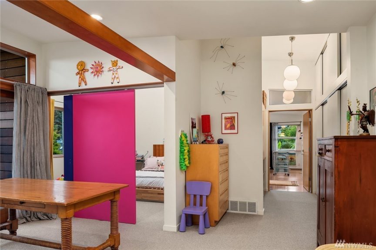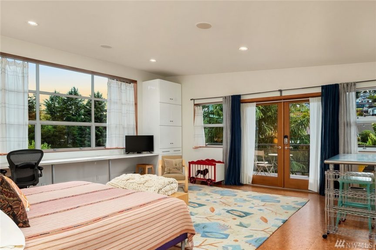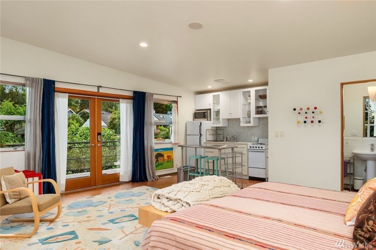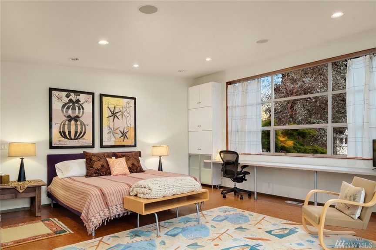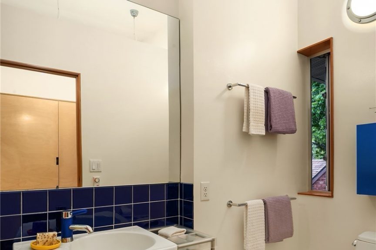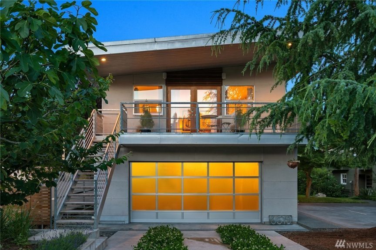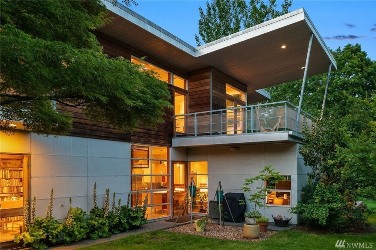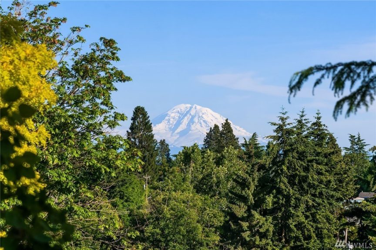Modern multi-generational home in northeast Seattle
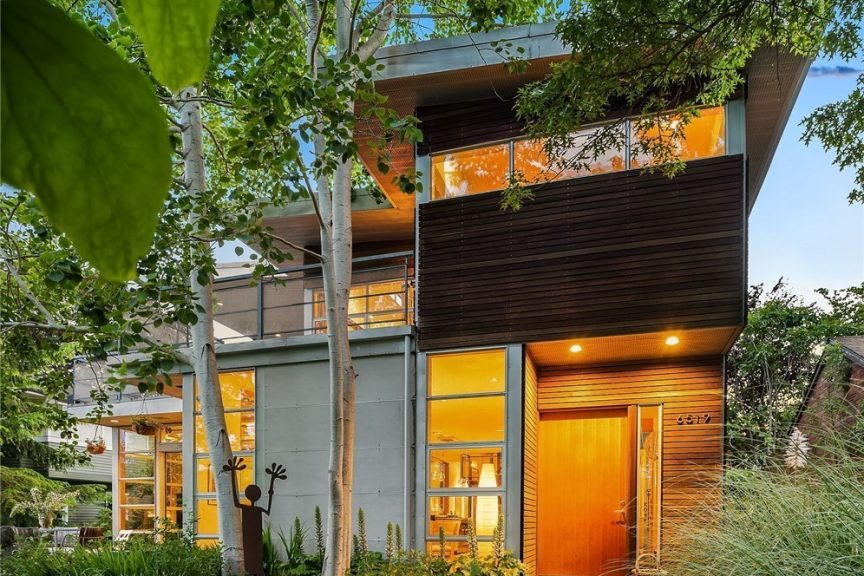
Located near Sand Point Way NE and built in 2000, this two-story modern home offers plenty of room, an opportunity for multi-generational living and views of Mount Rainier. Boasting five bedrooms and four bathrooms, there something for everyone—from outdoor living and dining space and a chef’s kitchen with custom plywood cabinetry to a master suite with second-story deck access.
The main floor is the hub of everyday living in this home, complete with soaring ceilings and floor-to-ceiling windows throughout. An open kitchen flows into the living and dining areas, which abut a wall of windows that open like a garage door into the backyard. The kitchen features a large island—with a gas range, butcher’s block counter and informal bar—overlooking the entire space. Elsewhere in the home, the upper-level master suite includes a 12×12-foot walk-in closet, a spa-like bathroom and a spacious deck with territorial views.
This home’s adjoining ADU provides additional flexibility for extended family members or short- or long-term renters. The studio comes equipped with its own entrance and French doors open onto a private deck. Additionally, this secondary living option includes built in storage cabinets, a full kitchen and bath, as well as ample windows.
Just a five-minute walk from the 350-acre Magnuson Park, this property is an outdoorsperson’s ideal scenario. The former Naval Station Puget Sound puts a playground, off-leash dog area, boat launch, swimming area and much more at your fingertips. This northeast Seattle neighborhood also offers quick proximity to Seattle Children’s Hospital and the University of Washington.
Listed by Kelly Pornour, Windermere Real Estate Co. | Listed at $2,425,000
