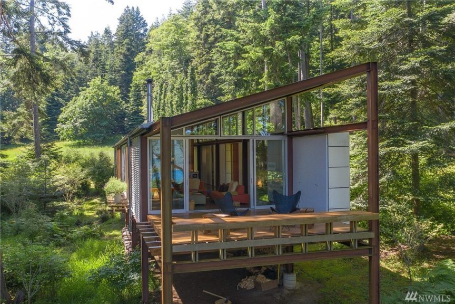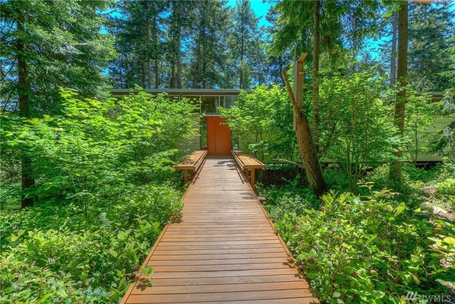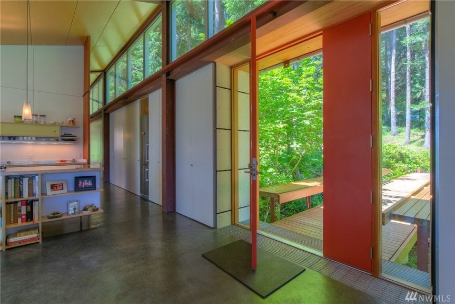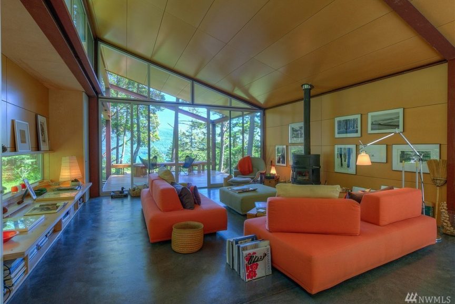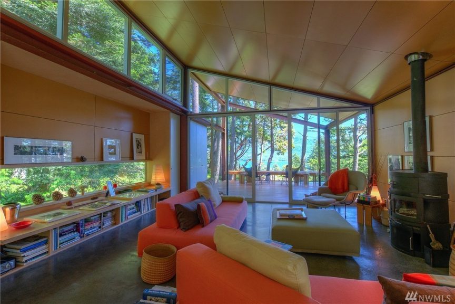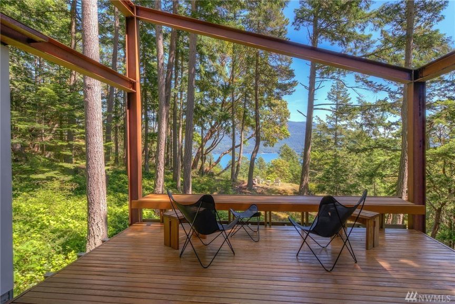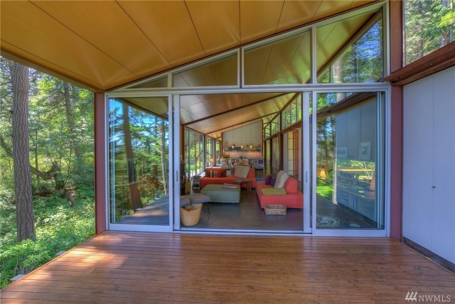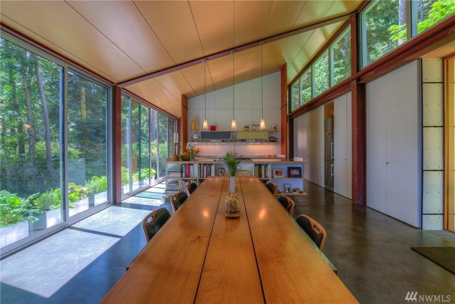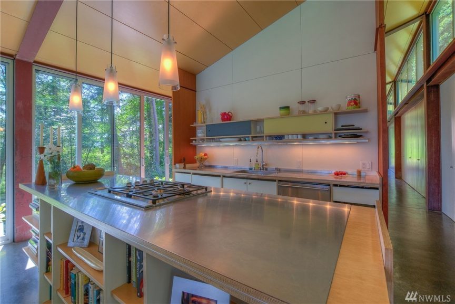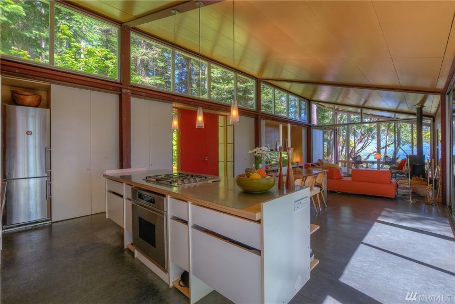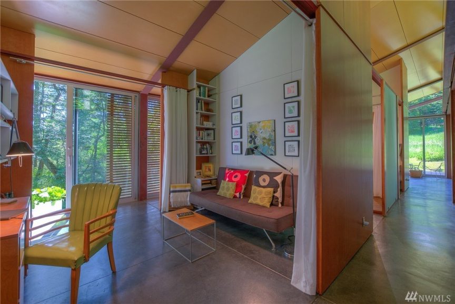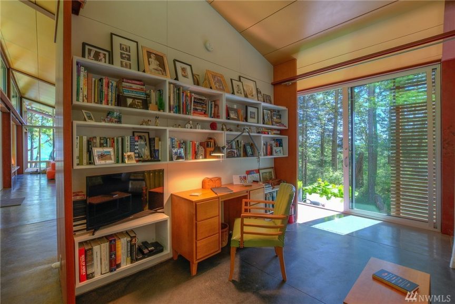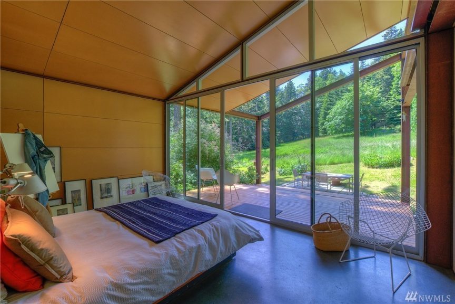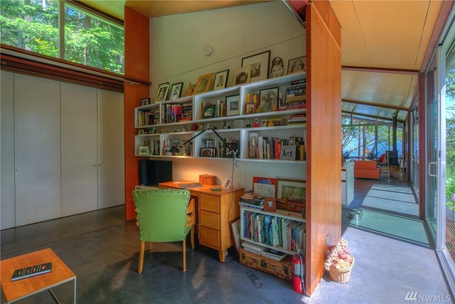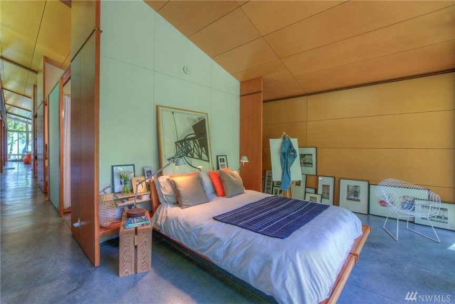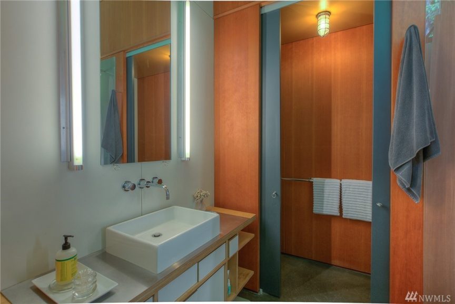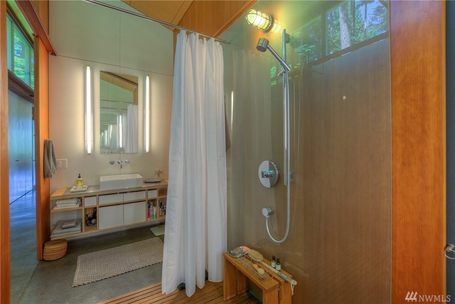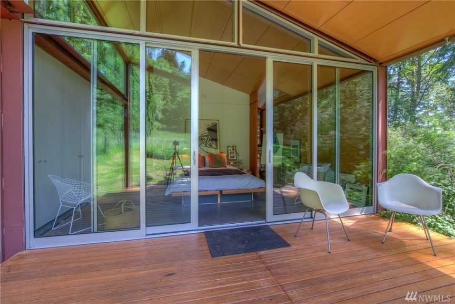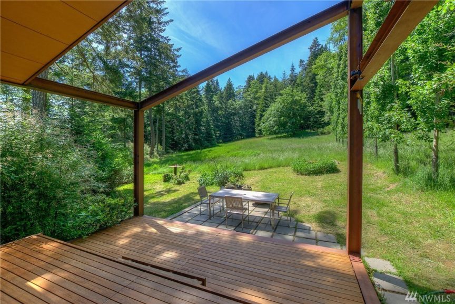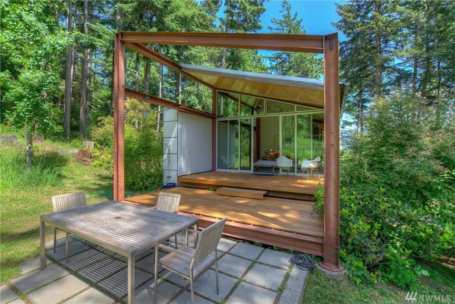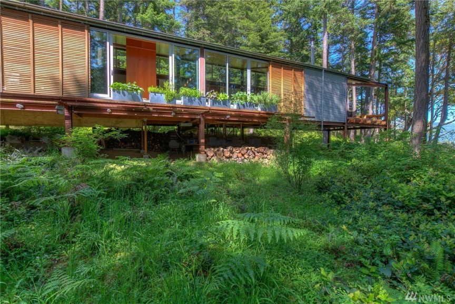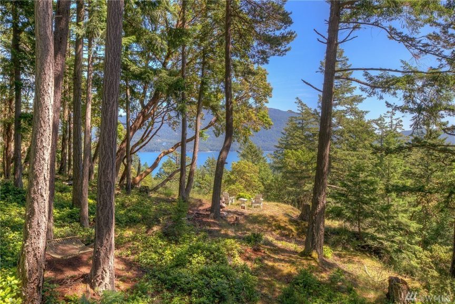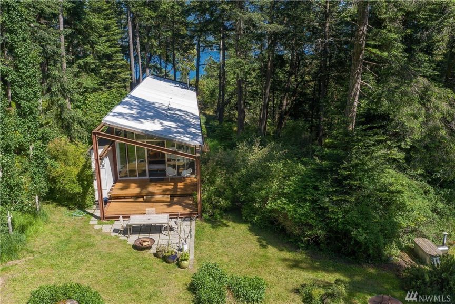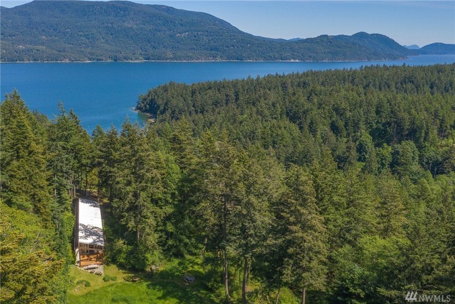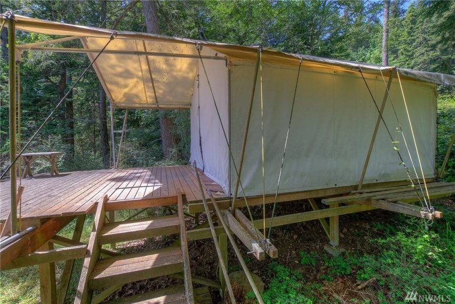Orcas Island modern combines sleek aesthetics and cabin sensibility
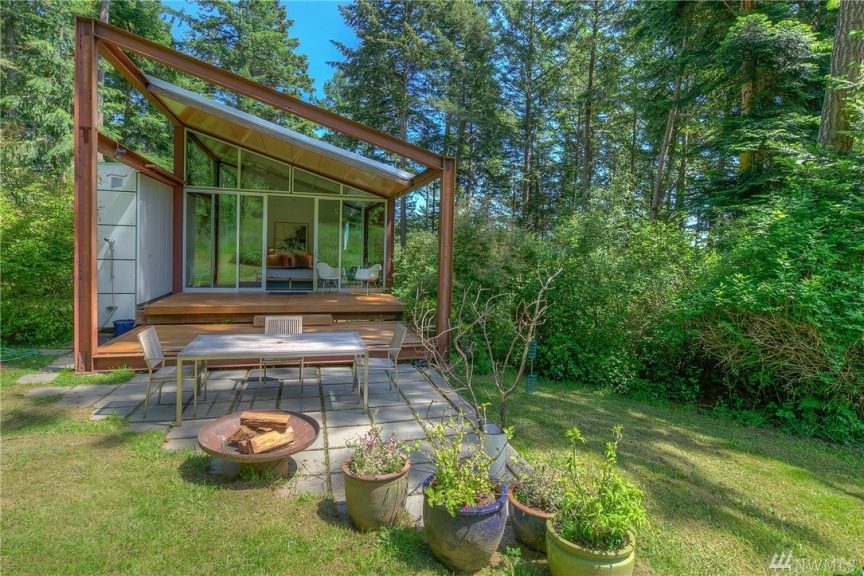
Nobody moves to Orcas Island to stare at the walls all day. 271 Blanc Road essentially does away with them while still maintaining warmth and privacy. The result is a wide-open home that prioritizes the outdoors, but looks incredibly beautiful on its own.
The single-story home by Northwest architect Gordon Walker sits on 10 acres, but only takes up about 1,500 square feet. A full wall of glass faces the forest with clerestory windows on the other—and to maintain light throughout, most rooms stay semi-open. The great room opens to a deck with Eastsound views. The bathroom and a spare bedroom or office are tucked in a module behind the kitchen, with a master bedroom with its own wall of windows on the opposite side, giving the illusion of one giant, airy space.
This unique layout creates fun little cubbies—an office with built-in shelves along the glass side of the home, a jack-and-jill bathroom separated by a comfy wood-floor shower, curtains that can transform the spare room from private space to open den.
To add to the woodsy vibe, the main home is accessible by footbridge over a forest ravine—and a platform tent and barbecue area in a secluded glen provides glampy guest quarters.
Listed by Lisa Wolford, Orcas Island Realty LLC | Priced at $1.2 million
