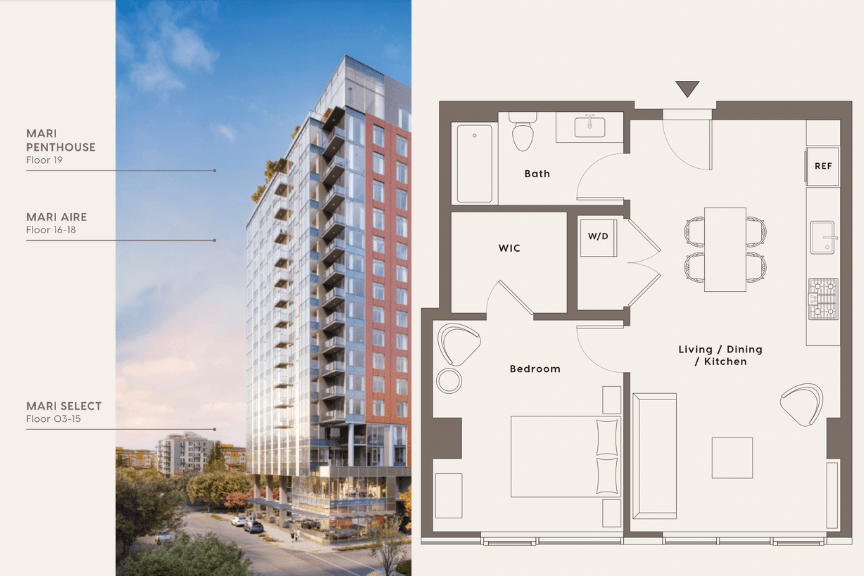Mari Bellevue’s floor plans are here!

Mari Bellevue, the 17-story 138-unit condo building going up in Bellevue posted floor plans to their site this week. Homes range from 421 square feet to 2,403 square feet for a penthouse.
| Type | Sq. Ft. Range | # |
|---|---|---|
| Studios | 421 to 463 | 32 |
| One bedrooms | 547 to 775 | 60 |
| One bed + dens | 841 | 10 |
| Two bedrooms | 952 to 1,310 | 23 |
| Three bedrooms | 1,395 to 2,195 | 23 |
| Four bedrooms | 2,403 | 1 |
Taking a quick look through the plans – the hot homes will be the ones on the west side of the building. The tough sells will be the studios (except for the 03a plan) but I’m sure they’re hoping investors will snap those up. And the four-bedroom penthouse will likely be amazing if you can stomach the price :). Speaking of price, many buyers I talk to expect Mari to be a deal compared to Avenue Bellevue, but I wouldn’t bet on that. I suspect we’ll see that Mari’s pricing per square foot that will be very similar to Avenue’s Residences.
Want a spreadsheet with the full list of homes? Happy to share over email.
If you’re thinking of buying at Mari (or Avenue), don’t hesitate to get in touch. Happy to keep you in the loop with what we’re hearing (not everything makes it to the blog!)
