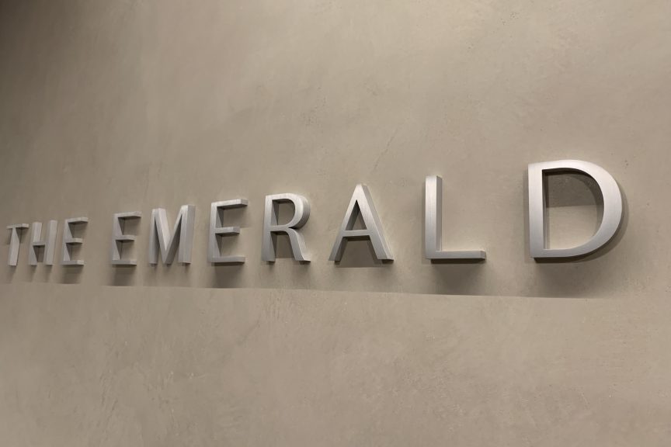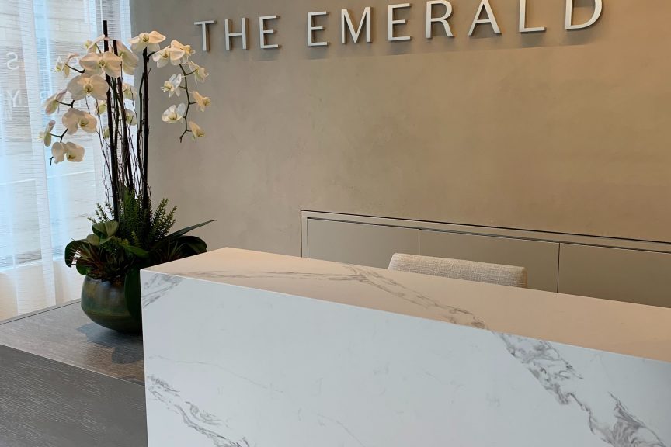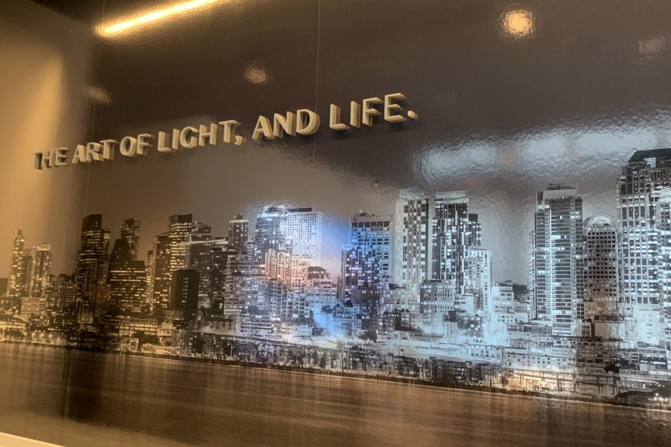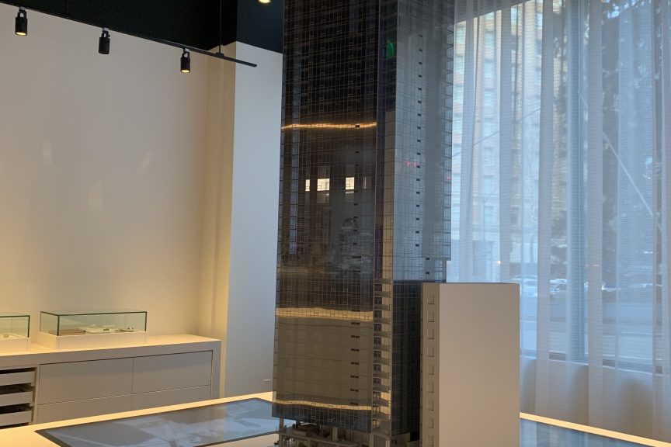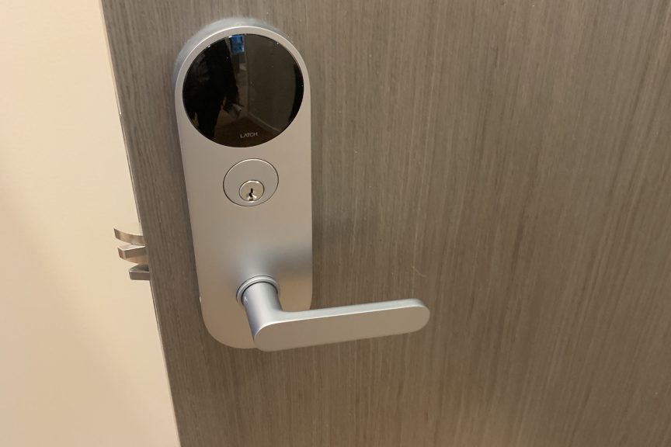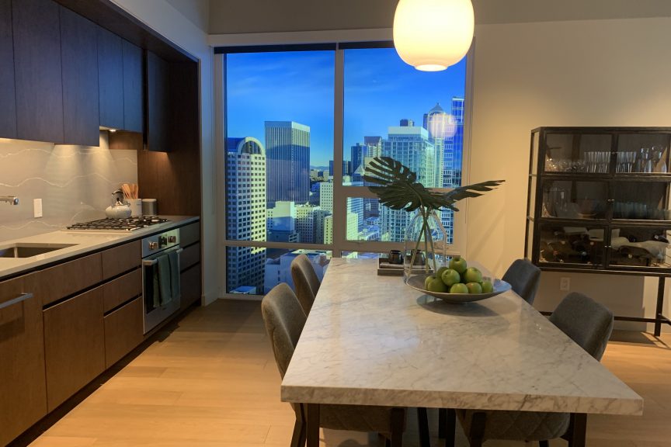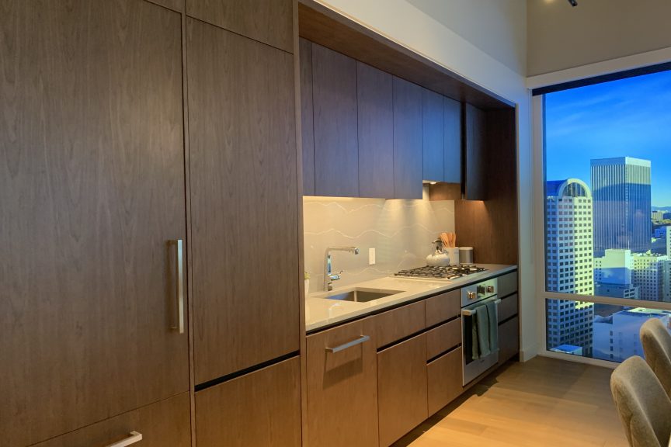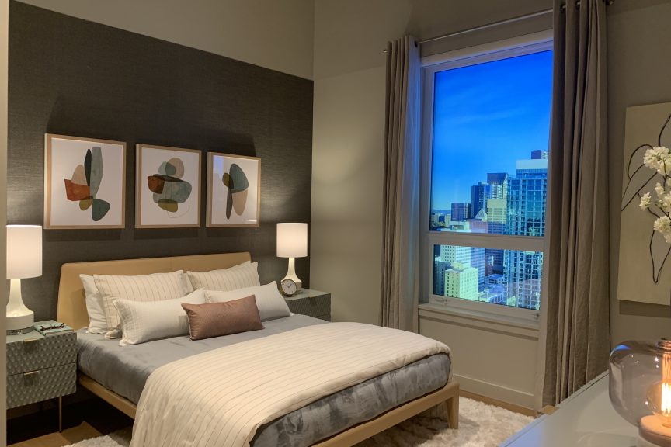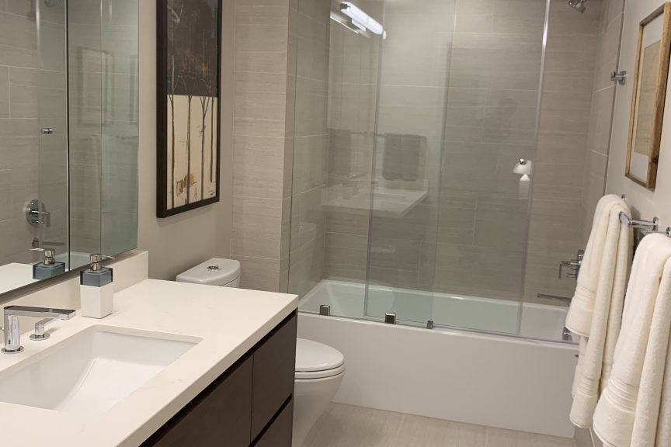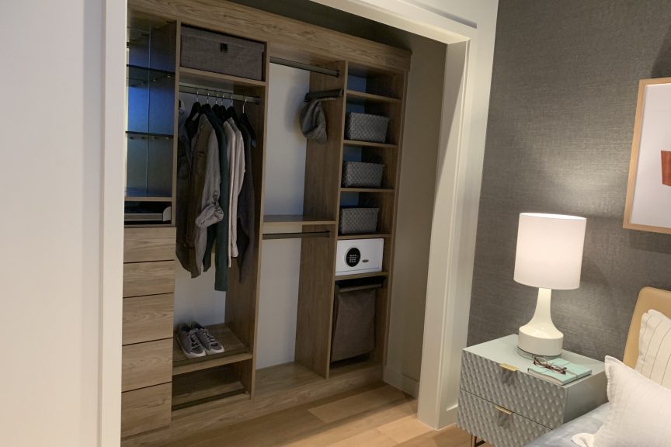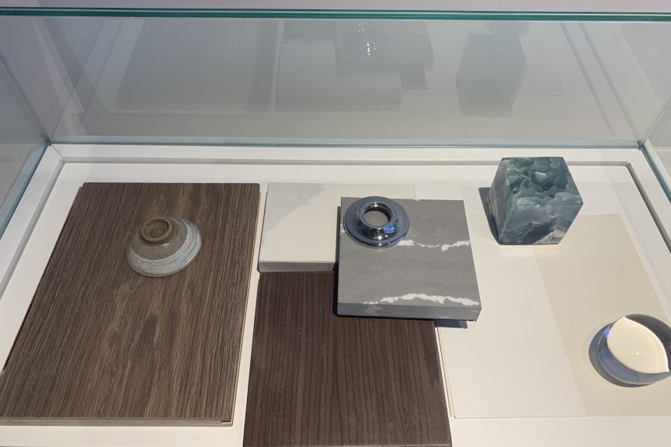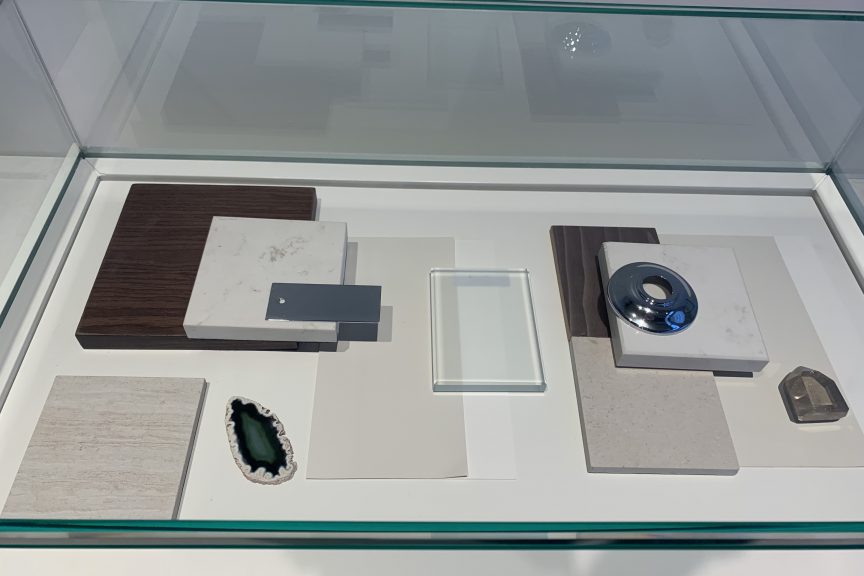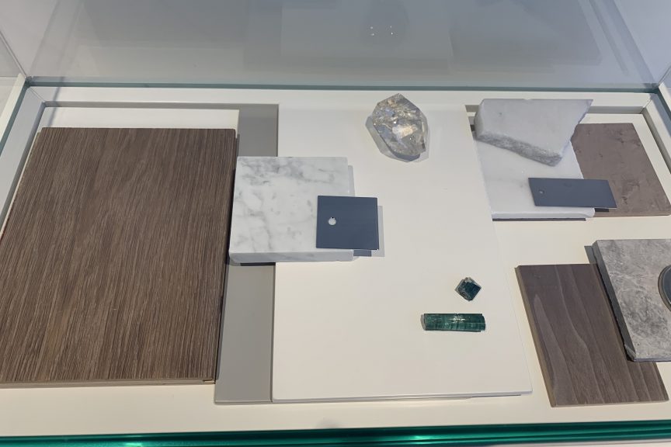The Emerald Sales Gallery Photos & Pricing Guidance
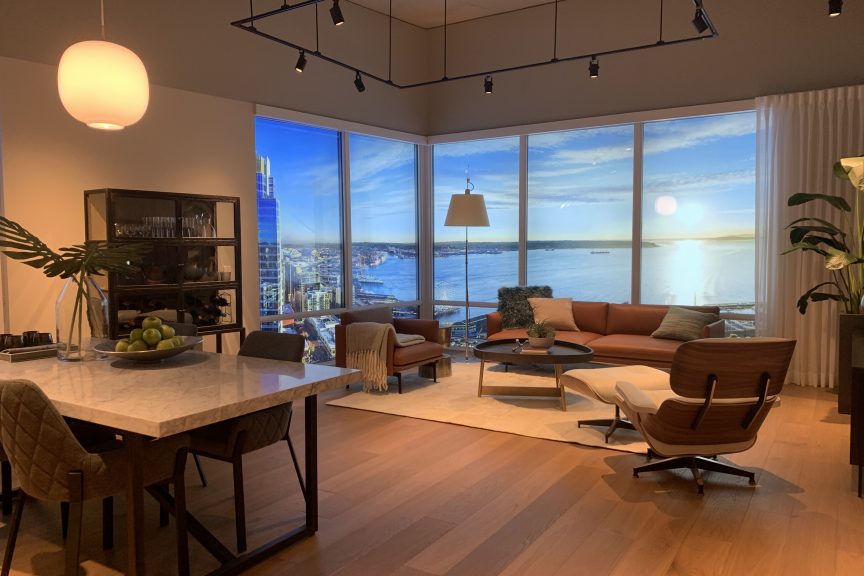
Here’s a look inside the soon-to-open sales gallery for The Emerald, the 265-unit new condo going up at 121 Stewart St!
The sales gallery is at 1901 4th Avenue and has an understated simplicity and elegance to it that most sales centers don’t have coupled with the highest tech building model to date.
Not yet open-to-the-public, you enter into the sales gallery’s lobby which is separated from the room with the building model.
On the surface, the building model looks like the usual building model but this one is pretty high tech as it goes a step further with integrated touch screens that let you select a unit and see the selected unit light up in model with the floor plan and views projected on a wall-sized screen. A nice, though I’m sure expensive, touch.
They also have a fully built out example unit (similar to Spire (First Light didn’t build out a full unit)) so you can get a feel for the finishes, floor to ceiling windows, and views from the 29th floor.
What about prices? The Emerald is going to release a first batch of units February 23rd and have given this pricing guidance:
City Homes – Floors 4-16
| Studio | 569 – 595 sq. ft. | $499,000+ |
| 1 bed / 1 bath | 579 – 791 sq. ft. | $695,000+ |
| 2 bed / 1 bath | 983 – 1,083 sq. ft. | $749,000+ |
Panoramic residences – floors 17-33
| 1 bed / 1 bath | 770 – 951 sq. ft. | $1,029,000+ |
| 2 bed / 2 bath | 1,041 – 1,189 sq. ft. | $1,499,000+ |
Penthouses
| 2 bed | 1,139 – 1,601 sq. ft. | Pricing on request |
| 3 bed | 1,455 – 1,770 sq. ft. | Pricing on request |
Below are the photos. If you’re interested in the Emerald, or new condos in general, get in touch, we’re happy to help.
Here’s a look at a comparison of all the upcoming condo projects (Nexus, Koda, Emerald, Spire, First Light.)
