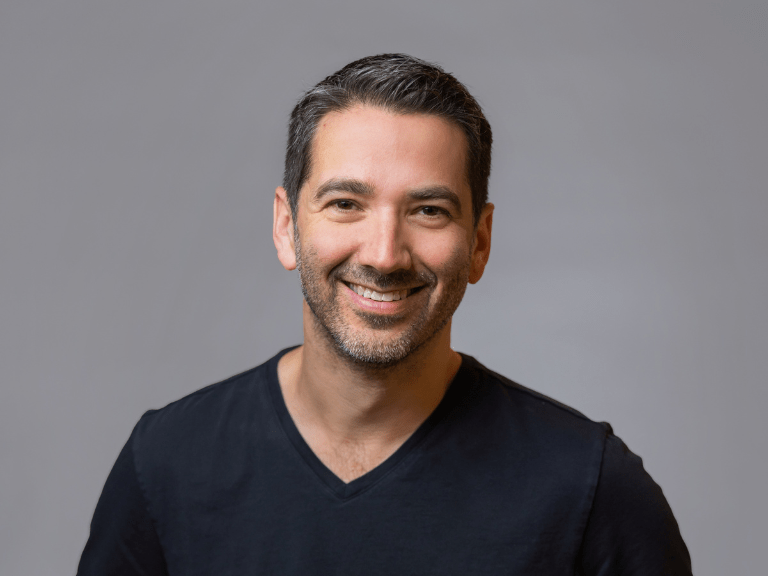Stewart + Minor preview
Yesterday day my friend Ming (who is looking for a 700+ sf space under $400k) and I went to the Stewart and Minor preview.
The preview was at the Realogics offices and was hosted by none other than the Dean himself. Eventually seven people showed up. Most of the night was spent walking through their “Interview Preview Workbook” that sadly couldn’t leave the room and I had left my spy camera at home.
Here’s the scoop on it page by page:
Page 1: Market – Featuring positive quotes about the Seattle real estate market from the New York Times, CNBC, DJC, Forbes and the Seattle PI
Page 2: Opportunity – Big quote from the Seattle PI, ‘Seattle home appreciation leads the nation’
Pages 3-4: Competition – Pictures and stats on Lumen, Gallery, Equinox, Ava, Mosler, Rollin Street, Veer, 5th and Madison, Olive 8. Dean disclosed upcoming financed projects: Icon, Insignia, Seneca
Page 5: Inspiration – A few renderings…
Page 6: Concept – Standard unit is 18′ high by 36′ long
Page 7: Transportation – Close to I5, lots of transit, etc.
Page 8. Exterior – The exterior rendering did not look good but ‘architectural modulation’ hadn’t yet occured
Page 9: Interior – Concrete floor and ceiling, linear kitchen, storage, exposed ducts
Pages 10-11: Typical units – Floor plans of 3 units
Page 12: Amenities – View terrace, party room, office suites, concierge, hotel amenities
Page 13: Project team – It really is being run by some kids in their mid-twenties. Architect is Collins Woerman who did 2200.
Here are some notes I took:
- 440′ allowable height because the building is going for LEED Silver certification to get the extra height
- Selling the idea of ‘Moving up’. Assuming a $400,000 condo it’d cost $36,000 to move out but only $40,000 to move up by finishing off a mezzanine. Though I suspect most people move out because of marriage or kids.
- Despite the quotes in the book Dean did say ‘they’re not all coming’ referring to some of the planned projects.
- Typical unit is 700 sf
- ‘Walkable’ location, light rail coming
- 12 units/floor plate. Sizes: 570 sf, 500 sf, 695 sf, 650 sf, 585 sf
- 2 elevators
- There will be development to the south that building architecture will account for
- Air conditioning
- Looking at pivot over sized windows
- There will be restrictions on window covering colors
- Some units will have recessed balconies. They asked if balconies were important, sounds like they aren’t if there is a roof top deck. Dean feels balconies add a lot of cost and are a liability (water damage, building envelope)
- There were 3 Cosmo buyers there. They like the roof top deck and feel you don’t need individual balconies if you have a rooftop deck.
- Cosmo buyers feel bedrooms are hurting Cosmo penthouse sales
- The heating will be forced air, no radiant heat
- 120 hotel rooms
- Hotel parking will be off site
- Mezzanine will come either unfinished or finished. If you chose unfinished there will be approved plans so you don’t have to worry about HOA board approval.
- The mezzanine will be a steel frame structure with plumbing roughed in
- Prices in $400’s-500’s no wait, $400-800’s, well, it will be one million for a bigger one
- At the end they had us fill out a 12 page survey.
Conclusion:
Regular readers will know I have a soft spot for lofty, modern, easily customizable spaces. If this project really hits the market at $400-$800k I’d definitely be interested. The red flag in my mind is the neighborhood; its undeveloped and lonely but that could change when this project finally finishes in 2011 or 2012.
As to the preview event, its good to feel like we the customers have the ability to influence the project early on. Dean liked to say that this is going to be “the building the market built”. However, when we run focus groups at Redfin they’re not run by our head of marketing. They’re run by the product manager for the feature area and the engineers and everyone else involved is invited and participates. I would have preferred to have seen the architect, the interior designer and the developer there to participate and to listen and to hear first hand what we want (no bathtubs, don’t make me seal my grout, window covering coloring, walk in closets aren’t necessary, etc.)
Update: The last session this Saturday still has spaces if you’re interested.
